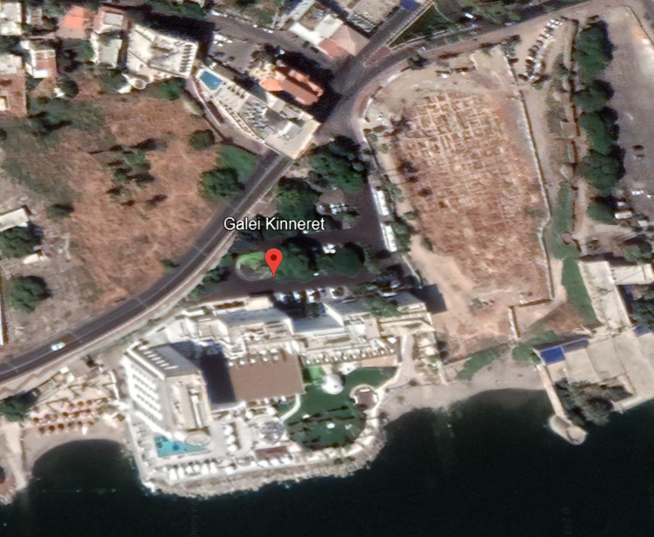Tiberias - Galei Kinneret
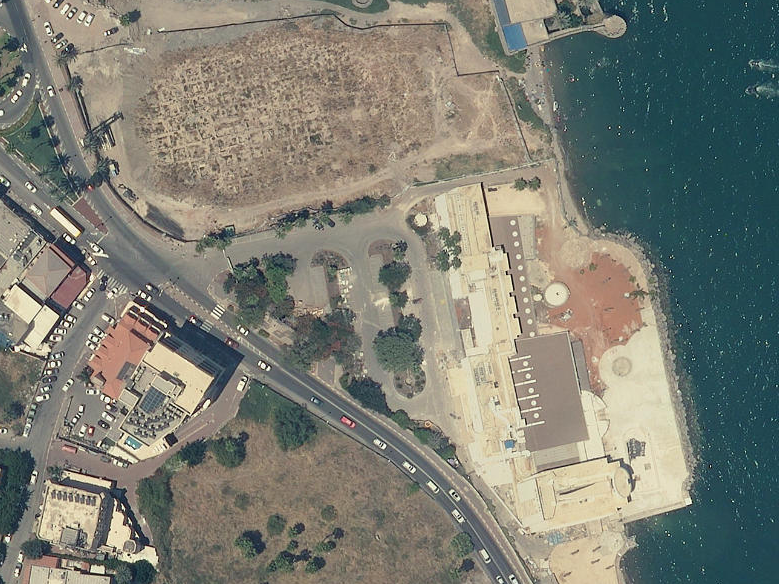 Tiberias Galei Kinneret
Tiberias Galei Kinneretclick on image to explore this site on a new tab in govmap.gov.il
- from Marco et al (2003)
- from Hartal (2008)
The salvage excavation at the Galei Kinneret Hotel (site 16) was conducted by M. Hartal in 2002. Remnants of five settlement strata were found. The earliest stratum belongs to the Early Roman period. In the northern part of the excavation, part of an impressive public building was unearthed, including a bow-shaped wall built of dressed stones and filled with rocks and lumps of hard plaster. The wall is c. 9 m thick and has been preserved to a height of nearly 2 m. On top of the wall a small bronze figurine of a winged youth, probably a Cupid, was found. The structure’s shape and construction method indicate that it was an important public building in Roman Tiberias, probably the local stadium, mentioned a number of times by Josephus. He relates that, after the sea battle between the Jews and the Romans near Migdal, thousands of Jewish prisoners-of-war were gathered in the stadium of Tiberias, where the Romans selected those to be executed and those to be sold into slavery. The section of wall that was excavated would appear to be part of the base at the stadium’s southeastern corner, above which there would originally have been seats for the audience. Geological tests and the findings to the south of the stadium wall indicate that this area was located on the shore of the Sea of Galilee during the first and second centuries CE, outside the city limits. Stone “measuring cups” found in this area constitute evidence for the existence of a Jewish community in Tiberias at this time. The structure was destroyed and abandoned at the end of the third or the beginning of the fourth century CE.
The excavated area was part of the city in the Byzantine period. Remnants of walls, arches, and floors of an elongated hall (9 by 4.8 m) were revealed above the ruins of the stadium. In the southern part of the excavation area were uncovered the remains of a large building, including a 14-m stretch of its outer wall and the entrance to the structure, exposed to a height of 2.10 m. Three columns were erected in front of the building, made of column drums in secondary use; among the spolia was a Nabatean capital used at the base of one of the columns.
In the Early Islamic period, two large buildings occupied the excavation area. A c. 35-m stretch of the eastern wall of the northern building was excavated, as were a number of lateral walls over a distance of up to 8 m. Of the southern building, the foundations of two walls and the threshold are all that remain. East of the buildings an unplastered pool (5 by 3.5 m and 1.95 m deep) was found, constructed of dressed stones with a lower course consisting of two rows of column drums. The pool was probably built in shallow water near the lakeshore and was used for storing fish awaiting sale. The gaps between the drums ensured circulation of freshwater from the lake but were narrow enough to prevent the fish from escaping.
There was evidence in the excavation area of seismic activity, which caused the western part of the site to sink c. 70 cm. As a result, walls cracked and moved, the southern building collapsed, and the northern building sank. Pottery and bronze vessels that had apparently fallen during the earthquake were recovered from the floor of the northern building. These finds make it possible to identify the event as the great earthquake of January 13, 749 CE [JW: January 16, 17, or 18], which caused considerable damage throughout the region, including at Beth-Shean and Hippos (Sussita).
The site was partially resettled after the earthquake. On the northern side, pits with dressed stone walls were found on the northern side of the site; they contained finds dated to the Fatimid period. To the same period belong a number of other installations, including pools and work surfaces. A large structure was erected on top of the above mentioned southern building. Its foundations were sunk into silt deposited by inundations of the lake. A 14-m stretch of the building was exposed. A double pool (2.5 by 2 m and 0.3 m deep) covered with plaster and overlying sherds of vessels used in sugar production was found at the site and dated to the twelfth century CE, when the area was outside the city limits. It remained so until the period of the British Mandate, when the hotel was built.
- from Tiberias - Introduction - click link to open new tab
- Fig. 1 Map of Tiberias
during the Roman period from Atrash (2010)
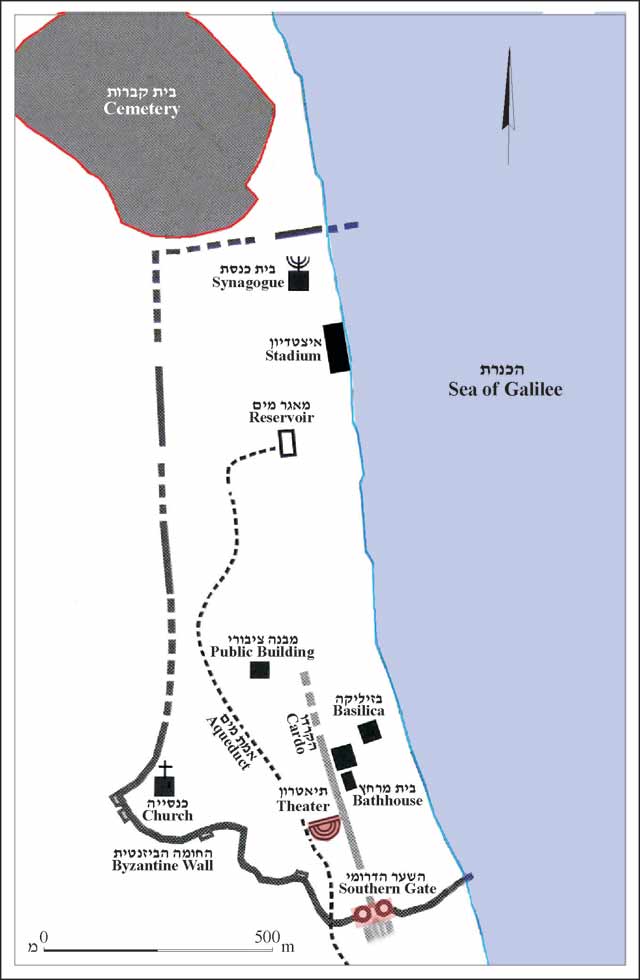
 Figure 1.
Figure 1.
The city during the Roman period, plan (based on Hirschfeld 1992)
Galei Kinneret is next to the Stadium
Atrash (2010)
- Fig. 1 Plan of Galei
Kinneret excavations from Hartal (2008)

 Figure 1.
Figure 1.
Plan
Hartal (2008) - Fig. 2 Plan of Galei
Kinneret excavations from Marco et al (2003)

 Figure 2.
Figure 2.
Galei Kinneret site map.
A: Open fractures in Herod's stadium and overlying Byzantine walls.
B: Ummayad room that overlies fault (red lines) is tilted 23° westward. Its right side is on footwall, and its left side is on hanging wall. Arrow shows tear in wall.
C: Looking southward at section in alluvium and lake sediments, which buried Byzantine wall (right) and were later offset 40 cm by normal fault (red). White arrows point at offset layer; white bars are at bottom of unfaulted layers.
Foundation (pink) of Early Arabic (Abassid) wall is built into postfault layers. This stratigraphy constrains fault to eighth century. The only strong earthquake in this area occurred on 18 January 749.
Marco et al (2003)
- Fig. 1 Plan of Galei
Kinneret excavations from Hartal (2008)

 Figure 1.
Figure 1.
Plan
Hartal (2008) - Fig. 2 Plan of Galei
Kinneret excavations from Marco et al (2003)

 Figure 2.
Figure 2.
Galei Kinneret site map.
A: Open fractures in Herod's stadium and overlying Byzantine walls.
B: Ummayad room that overlies fault (red lines) is tilted 23° westward. Its right side is on footwall, and its left side is on hanging wall. Arrow shows tear in wall.
C: Looking southward at section in alluvium and lake sediments, which buried Byzantine wall (right) and were later offset 40 cm by normal fault (red). White arrows point at offset layer; white bars are at bottom of unfaulted layers.
Foundation (pink) of Early Arabic (Abassid) wall is built into postfault layers. This stratigraphy constrains fault to eighth century. The only strong earthquake in this area occurred on 18 January 749.
Marco et al (2003)
- Fig. 2A Extensional fractures
in Herod's stadium and overlying Byzantine walls from Marco et al (2003)

 Figure 2A
Figure 2A
Open fractures in Herod's stadium and overlying Byzantine walls.
Marco et al (2003) - Fig. 3 Extensional fractures
in Byzantine walls (same location as Fig. 2A of Marco et al, 2003) from Hartal (2008)

 Figure 3.
Figure 3.
Stadium wall with a Byzantine and Umayyad building above it, looking east.
Hartal (2008) - Extensional fractures
in Byzantine walls (same location as Fig. 2A of Marco et al, 2003) from Stern et al. (2008)

 Massive first-century CE curved wall, perhaps of a Roman stadium, underlying
a Byzantine structure (site 16 at the Galei Kinneret Hotel).
Massive first-century CE curved wall, perhaps of a Roman stadium, underlying
a Byzantine structure (site 16 at the Galei Kinneret Hotel).
JW: This is the same structure in Fig. 2A of Marco et al. (2003). Note extensional fractures and human at the top of the photo for scale.
Stern et al. (2008) - Fig. 4 Fractured stadium
wall from Hartal (2008)
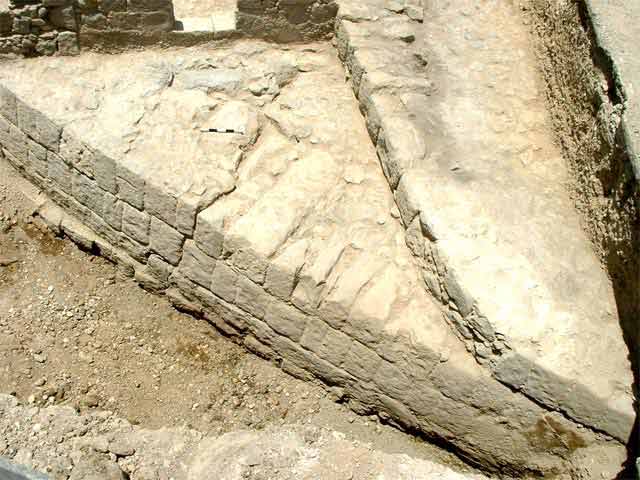
 Figure 4
Figure 4
Stadium wall, looking north.
Hartal (2008) - Fig. 2B Tilted Umayyad
wall from Marco et al (2003)

 Figure 2B
Figure 2B
Umayyad room that overlies fault (red lines) is tilted 23° westward. Its right side is on footwall, and its left side is on hanging wall. Arrow shows tear in wall.
JW: view from the south
Marco et al (2003) - Fig. 7 Tilted Byzantine-Umayyad
wall (same wall as in Fig. 2B from Marco et al., 2003) from Hartal (2008)

 Figure 7
Figure 7
Walls from the Byzantine–Umayyad periods; the wall on the right was damaged by the earthquake.
Hartal (2008) - Fig. 12 Tilted Byzantine-Umayyad
wall (same wall as in Fig. 2B from Marco et al., 2003) from Hartal (2008)
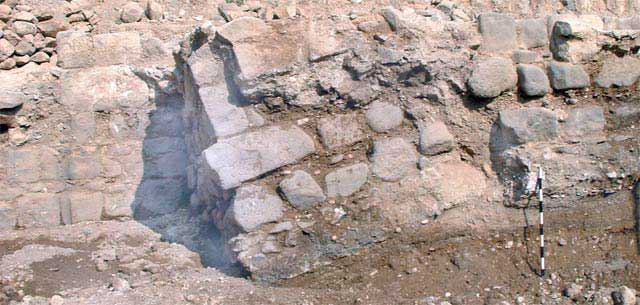
 Figure 12
Figure 12
Wall destroyed in the earthquake, looking west.
Hartal (2008) - Fig. 2C Normal synsedimentary
faults offsetting the lower part of the sedimentary sequence from Marco et al (2003)

 Figure 2C
Figure 2C
Looking southward at section in alluvium and lake sediments, which buried Byzantine wall (right) and were later offset 40 cm by normal fault (red). White arrows point at offset layer; white bars are at bottom of unfaulted layers.
JW: view from the north
Marco et al (2003) - Fig. 11 Normal synsedimentary
faults offsetting the lower part of the sedimentary sequence (same as in Fig. 2C from Marco et al., 2003) from Hartal (2008)

 Figure 11
Figure 11
Geological fault that shifted strata of the Byzantine period; the upper layers accumulated after the earthquake, looking south.
Hartal (2008) - Fig. 8 Byzantine-Umayyad
columns from Hartal (2008)
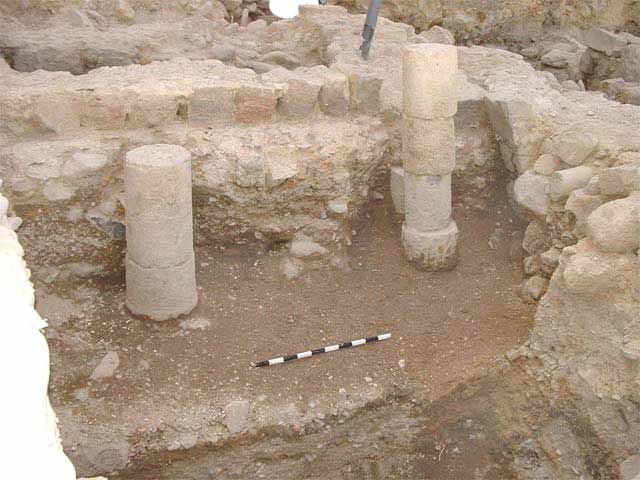
 Figure 8
Figure 8
Columns from the Byzantine and Umayyad periods, looking west.
Hartal (2008) - Fig. 9 Column base
from Hartal (2008)
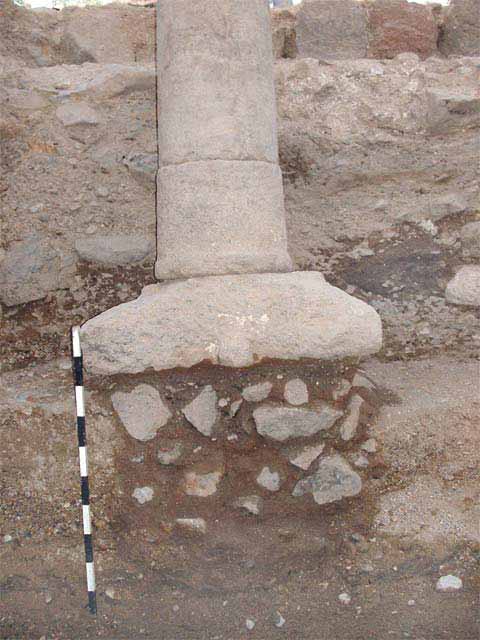
 Figure 9
Figure 9
Nabatean capital in secondary use as a column base, looking west.
Hartal (2008)
- Fig. 3 Extensional fractures
in Byzantine walls (same location as Fig. 2A of Marco et al, 2003) from Hartal (2008)

 Figure 3.
Figure 3.
Stadium wall with a Byzantine and Umayyad building above it, looking east.
Hartal (2008) - Extensional fractures
in Byzantine walls (same location as Fig. 2A of Marco et al, 2003) from Stern et al. (2008)

 Massive first-century CE curved wall, perhaps of a Roman stadium, underlying
a Byzantine structure (site 16 at the Galei Kinneret Hotel).
Massive first-century CE curved wall, perhaps of a Roman stadium, underlying
a Byzantine structure (site 16 at the Galei Kinneret Hotel).
JW: This is the same structure in Fig. 2A of Marco et al. (2003). Note extensional fractures and human at the top of the photo for scale.
Stern et al. (2008) - Fig. 4 Fractured stadium
wall from Hartal (2008)

 Figure 4
Figure 4
Stadium wall, looking north.
Hartal (2008) - Fig. 7 Tilted Byzantine-Umayyad
wall (same wall as in Fig. 2B from Marco et al., 2003) from Hartal (2008)

 Figure 7
Figure 7
Walls from the Byzantine–Umayyad periods; the wall on the right was damaged by the earthquake.
Hartal (2008) - Fig. 12 Tilted Byzantine-Umayyad
wall (same wall as in Fig. 2B from Marco et al., 2003) from Hartal (2008)

 Figure 12
Figure 12
Wall destroyed in the earthquake, looking west.
Hartal (2008) - Fig. 11 Normal synsedimentary
faults offsetting the lower part of the sedimentary sequence (same as in Fig. 2C from Marco et al., 2003) from Hartal (2008)

 Figure 11
Figure 11
Geological fault that shifted strata of the Byzantine period; the upper layers accumulated after the earthquake, looking south.
Hartal (2008)
- from Hartal (2008)
| Period | Description |
|---|---|
| Early Roman |
Description
An accumulation (depth: 2 m) of pebbles and numerous potsherds from the Early Roman period was exposed in the excavation area.
This was apparently deposited as a result of erosion from the adjacent city that had come to rest on the shore of the
Sea of Galilee. Stone ‘measuring cups’ (Fig. 2), which are indicative of a Jewish settlement at Tiberias, were also found
in this layer. No building remains or installations were found from the Early Roman period and it seems that this area
was outside the city limits at that time. |
| Byzantine |
Description
In the Byzantine period the city expanded and a long hall (4.80 × 9.00 m; Fig. 3) was built on the remains of the stadium. Its roof was supported by a row of arches whose remains were found along the length of its walls. The hall had two floor levels, a lower one from the Byzantine period and an upper one from the Umayyad period. In the southern part of the area remains of a large building were exposed that also date to the Byzantine period. Its outer wall, which had an entrance, was exposed for a length of 14 m. The wall was built of fieldstones and roughly-hewn stones (length 2.1 m; Fig. 7); its lower courses were worn down by the waves of the Sea of Galilee. Most of the remains of the building are situated beneath the hotel and therefore were not excavated. Three columns in secondary use (Fig. 8) were set in place on the beach opposite the front of the building; a Nabatean capital was used as a base for one of them (Fig. 9). |
| Umayyad |
Description
Two large buildings from the Umayyad period were discovered in the area. The northern one utilized the
foundations of the Byzantine hall, and a number of halls were added to it. The wide eastern wall
(length c. 35 m) of this building was exposed as were several lateral walls (8 m) built of stones
bonded with mortar. Only the foundations of the building were exposed; it appears that its upper
part was damaged during work conducted at the site prior to the excavation. All that remained of
the southern building were the foundations of two of its walls (lengths 4 m, 8 m) and the entrance
threshold. East of these buildings was a pool (3.50 × 5.00 m, depth 1.95 m) that was built of ashlar
stones. The lower course of the pool’s eastern wall was built of two rows of column drums (Fig. 10).
The walls and bottom of the pool were not treated with plaster; thus it seems that it was built inside
the lake, next to the beach, and was used for keeping fish prior to selling them. The spaces between
the columns allowed the constant exchange of water without allowing the fish to escape through them. |
| Abbasid |
Description
Occupation in several sections of the area was renewed following the earthquake. Stone-lined septic pits containing artifacts from the Abbasid period were excavated in the northern part of the area. Next to the eastern wall of the northern building a number of installations were constructed, including work surfaces and a stepped pool. A large quantity of pottery vessels characteristic of the period was found in the pool. After the earthquake a large building (length 14 m), whose foundations were excavated into the alluvium that was deposited by the flooding of the lake, was constructed above the southern building. |
| Fatimid and later |
Description
An installation consisting of a pool with a large pithos at its side and treated with two thick
layers of plaster is ascribed to the Fatimid period. The pool, constructed from column drums
from the Umayyad period, was blocked and a small pool that was treated with thick plaster
was built above it. |
| Stratum | Period | Date | Notes |
|---|---|---|---|
| I | Late Fatimid | 11th century CE | construction above the collapse caused by an earthquake (in 1033 CE?) |
| II | Early Fatimid | 9th - 10th centuries CE | continued use of the street with shops. |
| III | Abbasid | 8th - 9th centuries CE | a row of shops, the basilica building was renovated. |
| IV | Byzantine–Umayyad | 5th - 7th centuries CE | the eastern wing was added to the basilica building; the paved street; destruction was caused by the earthquake in 749 CE. |
| V | Late Roman | 4th century CE | construction of the basilica complex, as well as the city’s institutions, i. e., the bathhouse and the covered market place. |
| VI | Roman | 2nd - 3rd centuries CE | establishment of the Hadrianeum in the second century CE (temple dedicated to Hadrian that was never completed) and industrial installations; the paving of the cardo and the city’s infrastructure. |
| VII | Early Roman | 1st century CE | founding of Tiberias, construction of the palace with the marble floor on the shore of the Sea of Galilee, opus sectile, fresco. |
| VIII | Hellenistic | 1st - 2nd centuries BCE | fragments of typical pottery vessels (fish plates, Megarian bowls). |
- Fig. 4 E–W section crossing
Galei Kinneret from Hazan et al (2004)
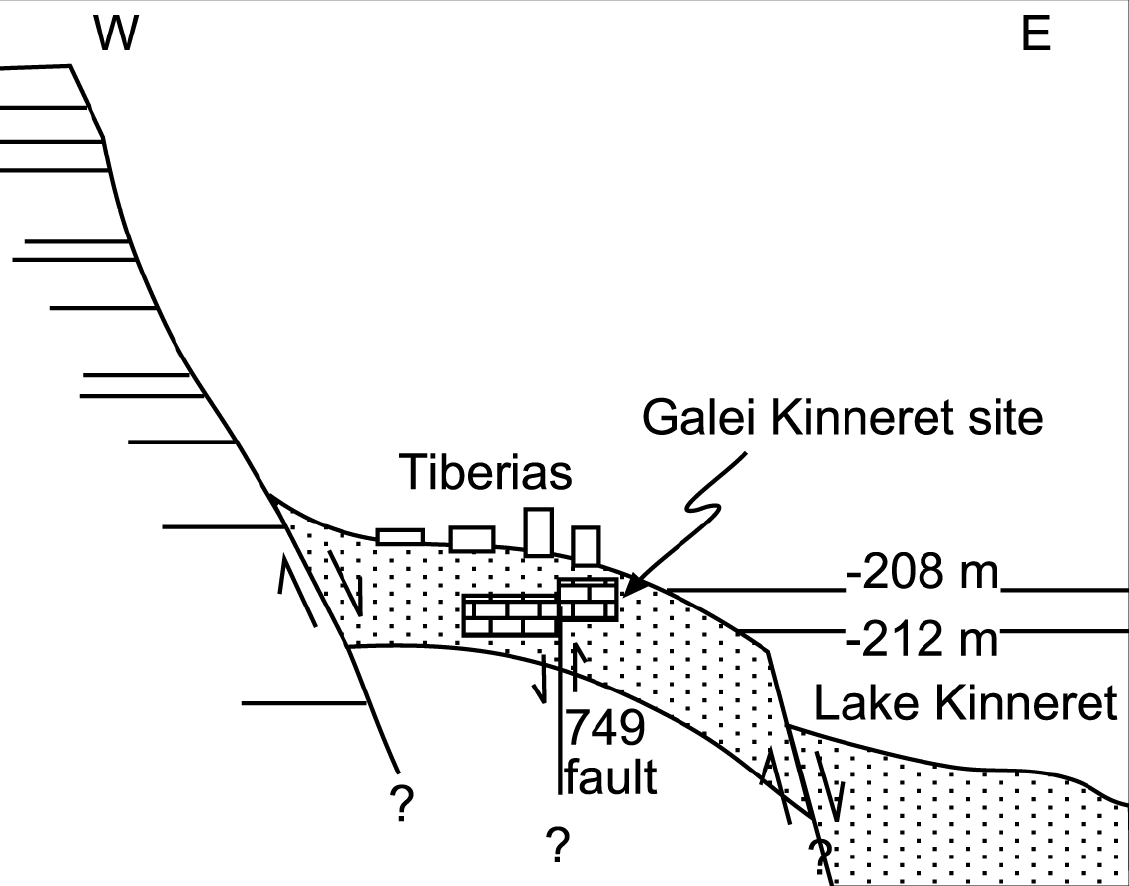
 Figure 4
Figure 4
A schematic E–W section in the Tiberias area.
Hazan et al (2004)
Hazan et al (2004) examined lake level history and suggested that more than 4 m of tectonic shoreline subsidence occurred before the mid 8th century CE earthquake.
The age of sediments overlying the Ummayad buildings is constrained by archeology and by the 749 CE fault, which offsets them. The finding of lake sediments, including beach deposits up to 208 m bsl in Galei Kinneret, above the Roman to Ummayad structures, is surprising. A lake rise during the early Arabic period could explain these findings but contradicts the low stand period observed in the Dead Sea from 600 till about 1000 CE discussed above. An alternative explanation for the lake sediments above the structure could be a local tectonic subsidence before the earthquake of 749 CE. Assuming that the Roman stadium, which is the lowest building at the site, was built above the high stand level of Roman times (>208 m bmsl), it appears that the tectonic subsidence of the Roman– Ummayad structures was more than 4 m. We speculate that such a tectonic subsidence could also be responsible for the disappearance of the Roman harbor of Tiberias.Umayyad structures provide a terminus post quem of ~640 CE - probably later. The terminus ante quem for the postulated subsidence is provided by the mid 8th century CE earthquake.
- Fig. 1 Map of Tiberias
during the Roman period from Atrash (2010)

 Figure 1.
Figure 1.
The city during the Roman period, plan (based on Hirschfeld 1992)
Galei Kinneret is next to the Stadium
Atrash (2010)
- Fig. 2 Plan of Galei
Kinneret excavations Marco et al (2003)

 Figure 2.
Figure 2.
Galei Kinneret site map.
A: Open fractures in Herod's stadium and overlying Byzantine walls.
B: Ummayad room that overlies fault (red lines) is tilted 23° westward. Its right side is on footwall, and its left side is on hanging wall. Arrow shows tear in wall.
C: Looking southward at section in alluvium and lake sediments, which buried Byzantine wall (right) and were later offset 40 cm by normal fault (red). White arrows point at offset layer; white bars are at bottom of unfaulted layers.
Foundation (pink) of Early Arabic (Abassid) wall is built into postfault layers. This stratigraphy constrains fault to eighth century. The only strong earthquake in this area occurred on 18 January 749.
Marco et al (2003)
- Fig. 2 Plan of Galei
Kinneret excavations Marco et al (2003)

 Figure 2.
Figure 2.
Galei Kinneret site map.
A: Open fractures in Herod's stadium and overlying Byzantine walls.
B: Ummayad room that overlies fault (red lines) is tilted 23° westward. Its right side is on footwall, and its left side is on hanging wall. Arrow shows tear in wall.
C: Looking southward at section in alluvium and lake sediments, which buried Byzantine wall (right) and were later offset 40 cm by normal fault (red). White arrows point at offset layer; white bars are at bottom of unfaulted layers.
Foundation (pink) of Early Arabic (Abassid) wall is built into postfault layers. This stratigraphy constrains fault to eighth century. The only strong earthquake in this area occurred on 18 January 749.
Marco et al (2003)
- Fig. 2A Extensional fractures
in Herod's stadium and overlying Byzantine walls from Marco et al (2003)

 Figure 2A
Figure 2A
Open fractures in Herod's stadium and overlying Byzantine walls.
Marco et al (2003) - Fig. 2B Tilted Umayyad
wall from Marco et al (2003)

 Figure 2B
Figure 2B
Umayyad room that overlies fault (red lines) is tilted 23° westward. Its right side is on footwall, and its left side is on hanging wall. Arrow shows tear in wall.
JW: view from the south
Marco et al (2003) - Fig. 2C Normal synsedimentary
faults offsetting the lower part of the sedimentary sequence from Marco et al (2003)

 Figure 2C
Figure 2C
Looking southward at section in alluvium and lake sediments, which buried Byzantine wall (right) and were later offset 40 cm by normal fault (red). White arrows point at offset layer; white bars are at bottom of unfaulted layers.
JW: view from the north
Marco et al (2003)
Marco et al (2003) examined Roman, Byzantine, and Early Arab structures that they report were abandoned in the 8th century CE due to a rising lake level which in turn led to overlying debris flow deposits. These structures and the sediments that accumulated on top of them exhibited earthquake related damage. They report damage as follows:
- Two extension fractures trending 305° and 320° were discovered crossing the
earliest structure - a stadium apparently built during Roman times and described by Josephus (see Figure 2A).
Marco et al (2003) report that
the fractures are as wide as 10 cm. and extend upward into Byzantine and Early Arab walls that overlie the stadium.
They also report that the fractures extend beyond the stadium indicating that no deformation occurredbetween the Roman period and the construction of the Ummayad walls.
- Marco et al (2003) also noted
normal synsedimentary faults offsetting the lower part of the sedimentary sequence.
They describe these as follows:Unfaulted layers as well as buildings of the Abassid period overlie these faults (Plan in Fig. 2 above - tilting and faulting shown in Fig.s 2B and 2C). Fault planes typically dip 60°–70°. Flat pebbles and pieces of pottery are aligned with the fault planes, showing typical imbrication. In one locality, layers at the footwall near the fault are warped downward. Two major planes stand out; the western one strikes 354° with 35–50 cm offsets, and the eastern one strikes 320° with 90–100 cm vertical offsets. The downthrown side is always on the west. Smaller north-striking faults with ~10 cm off sets are also recognized, but the downthrown side is east. The ashlars from the upper part of the walls have fallen mostly westward. No liquefaction is observed in the sediments, probably owing to the large size of the clasts.
This kind of faulting cannot be the dominant long-term pattern of activity because the structure of the Kinneret basin requires a downthrown block on the east. The observed faults reflect northeast-southwest extension, normal to the 450–500-m-high fault scarps west and south of Tiberias and smaller scarps at the lake bottom (Ben-Avraham et al., 1990). The faults postdate the Ummayad buildings and predate the later undisturbed sediments and Abassid buildings.
| Damage Type | Location | Image(s) | Comments |
|---|---|---|---|
| 4+ m of shoreline subsidence pre dating the mid 8th century CE earthquake | immediately offshore from Galei Kinneret |

 Figure 4
Figure 4A schematic E–W section in the Tiberias area. Hazan et al (2004) |
|
| Damage Type | Location | Image(s) | Comments |
|---|---|---|---|
| Penetrative extensional fractures in masonry blocks | Herod's stadium and overling Byzantine walls
 Figure 2.
Figure 2.Galei Kinneret site map. A: Open fractures in Herod's stadium and overlying Byzantine walls. B: Ummayad room that overlies fault (red lines) is tilted 23° westward. Its right side is on footwall, and its left side is on hanging wall. Arrow shows tear in wall. C: Looking southward at section in alluvium and lake sediments, which buried Byzantine wall (right) and were later offset 40 cm by normal fault (red). White arrows point at offset layer; white bars are at bottom of unfaulted layers. Foundation (pink) of Early Arabic (Abassid) wall is built into postfault layers. This stratigraphy constrains fault to eighth century. The only strong earthquake in this area occurred on 18 January 749. Marco et al (2003) |

 Figure 2A
Figure 2AOpen fractures in Herod's stadium and overlying Byzantine walls. Marco et al (2003) 
 Figure 3.
Figure 3.Stadium wall with a Byzantine and Umayyad building above it, looking east. Hartal (2008) 
 Massive first-century CE curved wall, perhaps of a Roman stadium, underlying
a Byzantine structure (site 16 at the Galei Kinneret Hotel).
Massive first-century CE curved wall, perhaps of a Roman stadium, underlying
a Byzantine structure (site 16 at the Galei Kinneret Hotel).JW: This is the same structure in Fig. 2A of Marco et al. (2003). Note extensional fractures and human at the top of the photo for scale. Stern et al. (2008) 
 Figure 4
Figure 4Stadium wall, looking north. Hartal (2008) |
|
| Tilted Walls | Umayyad room
 Figure 2.
Figure 2.Galei Kinneret site map. A: Open fractures in Herod's stadium and overlying Byzantine walls. B: Ummayad room that overlies fault (red lines) is tilted 23° westward. Its right side is on footwall, and its left side is on hanging wall. Arrow shows tear in wall. C: Looking southward at section in alluvium and lake sediments, which buried Byzantine wall (right) and were later offset 40 cm by normal fault (red). White arrows point at offset layer; white bars are at bottom of unfaulted layers. Foundation (pink) of Early Arabic (Abassid) wall is built into postfault layers. This stratigraphy constrains fault to eighth century. The only strong earthquake in this area occurred on 18 January 749. Marco et al (2003) |

 Figure 2B
Figure 2BUmayyad room that overlies fault (red lines) is tilted 23° westward. Its right side is on footwall, and its left side is on hanging wall. Arrow shows tear in wall. JW: view from the south Marco et al (2003) 
 Figure 7
Figure 7Walls from the Byzantine–Umayyad periods; the wall on the right was damaged by the earthquake. Hartal (2008) 
 Figure 12
Figure 12Wall destroyed in the earthquake, looking west. Hartal (2008) |
|
| Faulting | alluvium and lake sediments which buried Byzantine wall
 Figure 2.
Figure 2.Galei Kinneret site map. A: Open fractures in Herod's stadium and overlying Byzantine walls. B: Ummayad room that overlies fault (red lines) is tilted 23° westward. Its right side is on footwall, and its left side is on hanging wall. Arrow shows tear in wall. C: Looking southward at section in alluvium and lake sediments, which buried Byzantine wall (right) and were later offset 40 cm by normal fault (red). White arrows point at offset layer; white bars are at bottom of unfaulted layers. Foundation (pink) of Early Arabic (Abassid) wall is built into postfault layers. This stratigraphy constrains fault to eighth century. The only strong earthquake in this area occurred on 18 January 749. Marco et al (2003) |

 Figure 2C
Figure 2CLooking southward at section in alluvium and lake sediments, which buried Byzantine wall (right) and were later offset 40 cm by normal fault (red). White arrows point at offset layer; white bars are at bottom of unfaulted layers. JW: view from the north Marco et al (2003) 
 Figure 11
Figure 11Geological fault that shifted strata of the Byzantine period; the upper layers accumulated after the earthquake, looking south. Hartal (2008) |
|
| Possible liquefaction leading to sinking buildings, cracked and displaced walls, and a collapsed building. | western part of the site including the northern and southern buildings
 Figure 1.
Figure 1.Plan Hartal (2008) |

 Figure 11
Figure 11Geological fault that shifted strata of the Byzantine period; the upper layers accumulated after the earthquake, looking south. Hartal (2008) 
 Figure 12
Figure 12Wall destroyed in the earthquake, looking west. Hartal (2008) |
|
| Fallen pottery | Northern building
 Figure 1.
Figure 1.Plan Hartal (2008) |
|
- Modified by JW from Fig. 2 of Marco et al (2003)
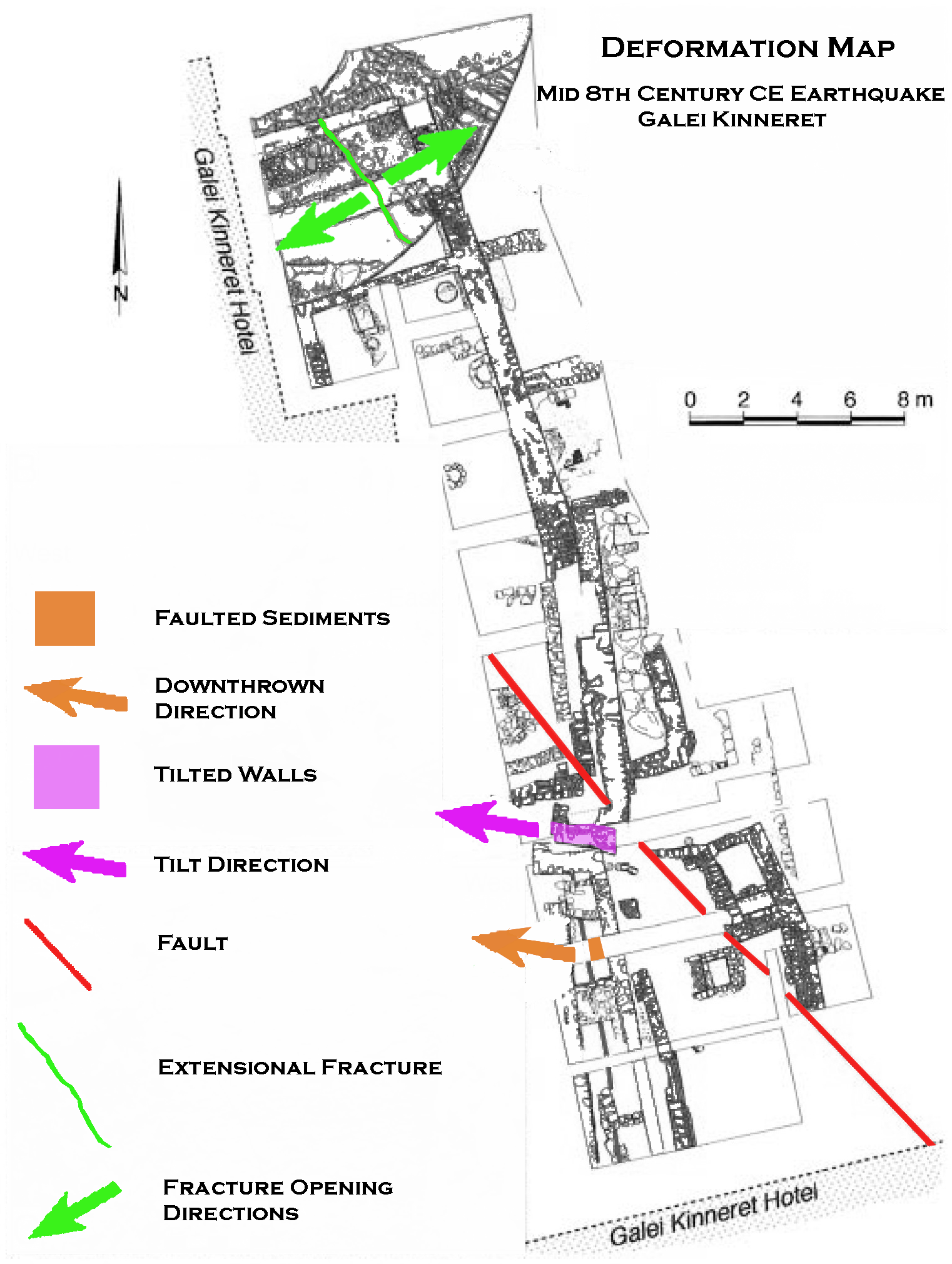 Deformation Map
Deformation MapModified by JW from Fig. 2 of Marco et al (2003)
- Earthquake Archeological Effects chart
of Rodríguez-Pascua et al (2013: 221-224)

 Earthquake Archeological Effects (EAE)
Earthquake Archeological Effects (EAE)
Rodríguez-Pascua et al (2013: 221-224)
| Damage Type | Location | Image(s) | Comments | Intensity |
|---|---|---|---|---|
| 4+ m of shoreline subsidence | immediately offshore from Galei Kinneret |

 Figure 4
Figure 4A schematic E–W section in the Tiberias area. Hazan et al (2004) |
|
VII + |
- Earthquake Archeological Effects chart
of Rodríguez-Pascua et al (2013: 221-224)

 Earthquake Archeological Effects (EAE)
Earthquake Archeological Effects (EAE)
Rodríguez-Pascua et al (2013: 221-224)
| Damage Type | Location | Image(s) | Comments | Intensity |
|---|---|---|---|---|
| Penetrative extensional fractures in masonry blocks | Herod's stadium and overling Byzantine walls
 Figure 2.
Figure 2.Galei Kinneret site map. A: Open fractures in Herod's stadium and overlying Byzantine walls. B: Ummayad room that overlies fault (red lines) is tilted 23° westward. Its right side is on footwall, and its left side is on hanging wall. Arrow shows tear in wall. C: Looking southward at section in alluvium and lake sediments, which buried Byzantine wall (right) and were later offset 40 cm by normal fault (red). White arrows point at offset layer; white bars are at bottom of unfaulted layers. Foundation (pink) of Early Arabic (Abassid) wall is built into postfault layers. This stratigraphy constrains fault to eighth century. The only strong earthquake in this area occurred on 18 January 749. Marco et al (2003) |

 Figure 2A
Figure 2AOpen fractures in Herod's stadium and overlying Byzantine walls. Marco et al (2003) 
 Figure 3.
Figure 3.Stadium wall with a Byzantine and Umayyad building above it, looking east. Hartal (2008) 
 Massive first-century CE curved wall, perhaps of a Roman stadium, underlying
a Byzantine structure (site 16 at the Galei Kinneret Hotel).
Massive first-century CE curved wall, perhaps of a Roman stadium, underlying
a Byzantine structure (site 16 at the Galei Kinneret Hotel).JW: This is the same structure in Fig. 2A of Marco et al. (2003). Note extensional fractures and human at the top of the photo for scale. Stern et al. (2008) 
 Figure 4
Figure 4Stadium wall, looking north. Hartal (2008) |
|
VI + |
| Tilted Walls | Umayyad room
 Figure 2.
Figure 2.Galei Kinneret site map. A: Open fractures in Herod's stadium and overlying Byzantine walls. B: Ummayad room that overlies fault (red lines) is tilted 23° westward. Its right side is on footwall, and its left side is on hanging wall. Arrow shows tear in wall. C: Looking southward at section in alluvium and lake sediments, which buried Byzantine wall (right) and were later offset 40 cm by normal fault (red). White arrows point at offset layer; white bars are at bottom of unfaulted layers. Foundation (pink) of Early Arabic (Abassid) wall is built into postfault layers. This stratigraphy constrains fault to eighth century. The only strong earthquake in this area occurred on 18 January 749. Marco et al (2003) |

 Figure 2B
Figure 2BUmayyad room that overlies fault (red lines) is tilted 23° westward. Its right side is on footwall, and its left side is on hanging wall. Arrow shows tear in wall. JW: view from the south Marco et al (2003) 
 Figure 7
Figure 7Walls from the Byzantine–Umayyad periods; the wall on the right was damaged by the earthquake. Hartal (2008) 
 Figure 12
Figure 12Wall destroyed in the earthquake, looking west. Hartal (2008) |
|
VI + |
| Faulting - Fault scarp | alluvium and lake sediments which buried Byzantine wall
 Figure 2.
Figure 2.Galei Kinneret site map. A: Open fractures in Herod's stadium and overlying Byzantine walls. B: Ummayad room that overlies fault (red lines) is tilted 23° westward. Its right side is on footwall, and its left side is on hanging wall. Arrow shows tear in wall. C: Looking southward at section in alluvium and lake sediments, which buried Byzantine wall (right) and were later offset 40 cm by normal fault (red). White arrows point at offset layer; white bars are at bottom of unfaulted layers. Foundation (pink) of Early Arabic (Abassid) wall is built into postfault layers. This stratigraphy constrains fault to eighth century. The only strong earthquake in this area occurred on 18 January 749. Marco et al (2003) |

 Figure 2C
Figure 2CLooking southward at section in alluvium and lake sediments, which buried Byzantine wall (right) and were later offset 40 cm by normal fault (red). White arrows point at offset layer; white bars are at bottom of unfaulted layers. JW: view from the north Marco et al (2003) 
 Figure 11
Figure 11Geological fault that shifted strata of the Byzantine period; the upper layers accumulated after the earthquake, looking south. Hartal (2008) |
|
VII + |
| Possible liquefaction leading to sinking buildings, cracked and displaced walls, and a collapsed building. | western part of the site including the northern and southern buildings
 Figure 1.
Figure 1.Plan Hartal (2008) |

 Figure 11
Figure 11Geological fault that shifted strata of the Byzantine period; the upper layers accumulated after the earthquake, looking south. Hartal (2008) 
 Figure 12
Figure 12Wall destroyed in the earthquake, looking west. Hartal (2008) |
|
VII + |
| Fallen pottery | Northern building
 Figure 1.
Figure 1.Plan Hartal (2008) |
|
VII + |
Source - Wells and Coppersmith (1994)
| Variable | Input | Units | Notes |
|---|---|---|---|
| cm. | |||
| cm. | |||
| m/s | Enter a value of 655 for no site effect Equation comes from Darvasi and Agnon (2019) |
||
| Variable | Output - not considering a Site Effect | Units | Notes |
| unitless | Moment Magnitude for Avg. Displacement | ||
| unitless | Moment Magnitude for Max. Displacement | ||
| Variable | Output - Site Effect Removal | Units | Notes |
| unitless | Reduce Intensity Estimate by this amount to get a pre-amplification value of Intensity |
Hazan et al (2004) examined lake level history and suggested that more than 4 m of tectonic shoreline subsidence occurred before the mid 8th century CE earthquake. 400 cm. of normal fault displacement produces a MW between 7.0 and 7.2.
The value given for Intensity with site effect removed is how much you should subtract from your Intensity estimate to obtain a pre-amplification value for Intensity. For example if the output is 0.5 and you estimated an Intensity of 8, your pre-amplification Intensity is now 7.5. An Intensity estimate with the site effect removed is helpful in producing an Intensity Map that will do a better job of "triangulating" the epicentral area. If you enter a VS30 greater than 655 m/s you will get a positive number, indicating that the site amplifies seismic energy. If you enter a VS30 less than 655 m/s you will get a negative number, indicating that the site attenuates seismic energy rather than amplifying it. Intensity Reduction (Ireduction) is calculated based on Equation 6 from Darvasi and Agnon (2019).
VS30 is the average seismic shear-wave velocity from the surface to a depth of 30 meters at earthquake frequencies (below ~5 Hz.). Darvasi and Agnon (2019) estimated VS30 for a number of sites in Israel. If you get VS30 from a well log, you will need to correct for intrinsic dispersion. There is a seperate geometric dispersion correction usually applied when processing the waveforms however geometric dispersion corrections are typically applied to a borehole Flexural mode generated from a Dipole source and for Dipole sources propagating in the first 30 meters of soft sediments, modal composition is typically dominated by the Stoneley wave. Shear from Stoneley estimates are approximate at best. This is a subject not well understood and widely ignored by the Geotechnical community and/or Civil Engineers but understood by a few specialists in borehole acoustics. Other considerations will apply if you get VS30 value from a cross well survey or a shallow seismic survey where the primary consideration is converting shear slowness from survey frequency to Earthquake frequency. There are also ways to estimate shear slowness from SPT & CPT tests.
Gasperini, L., et al. (2020). "Neotectonics of the Sea of Galilee (northeast Israel):
implication for geodynamics and seismicity along the Dead Sea Fault system." Scientific Reports 10(1): 11932.
Hartal, Moshe (2008), Tiberias, Galei Kinneret,
Hadashot Arkheologiyot - Excavations and Surveys in Israel, Volume 120 Year 2008
Hazan, N., et al. (2004). "Lake Kinneret levels and active faulting in the Tiberias area."
Israel Journal of Earth Sciences 53: 199-205.
Marco, S., Hartal, Moshe, Hazan, Nissim, Lev, Lilach, and Stein, Mordechai (2003).
"Archaeology, history, and geology of the A.D. 749 earthquake, Dead Sea transform." Geology 31(8): 665-668.
