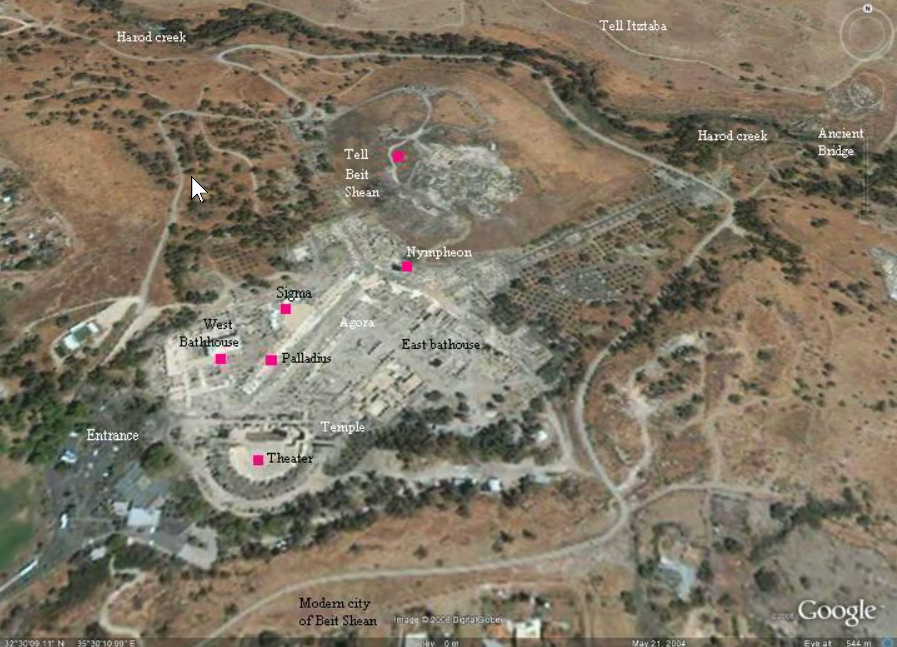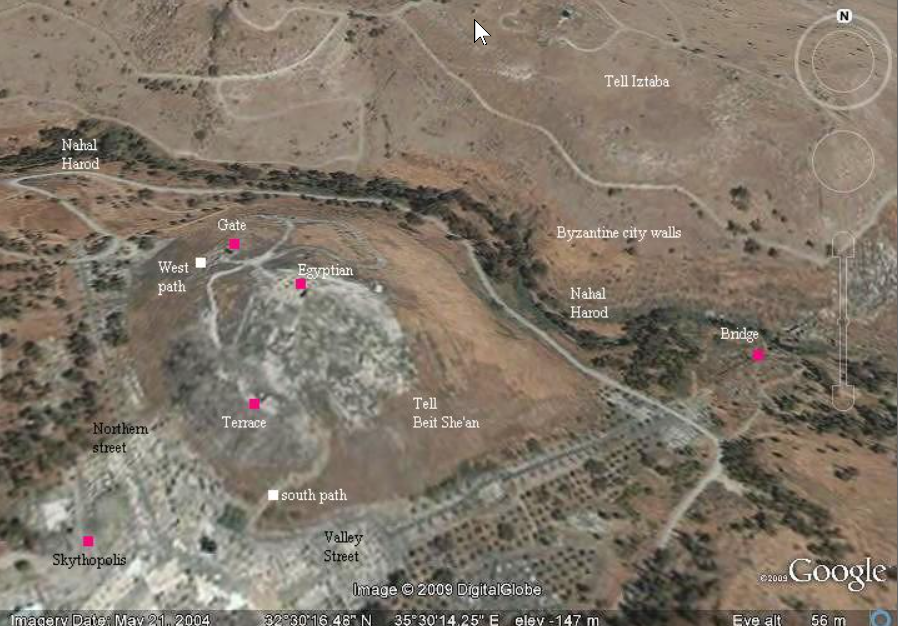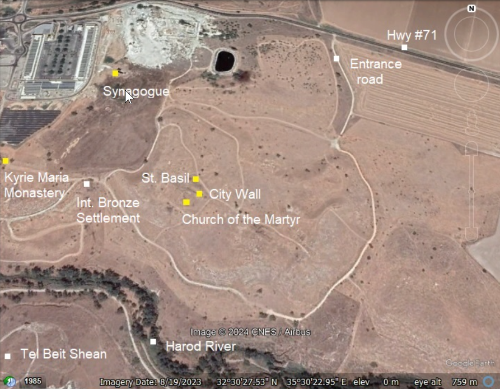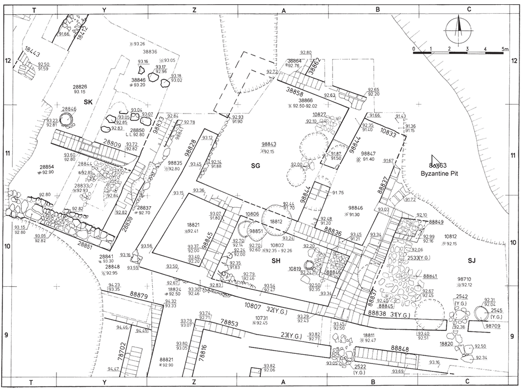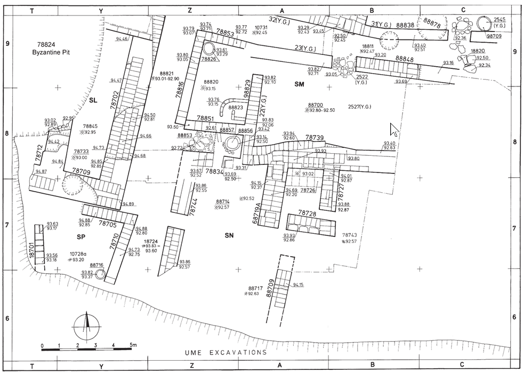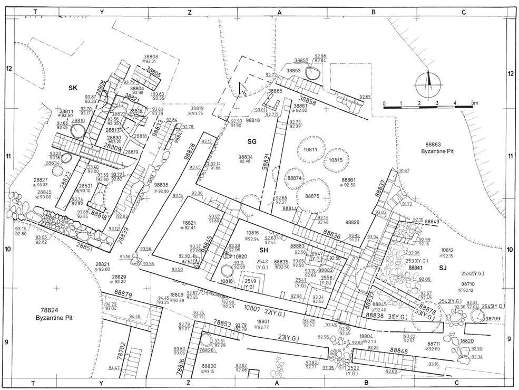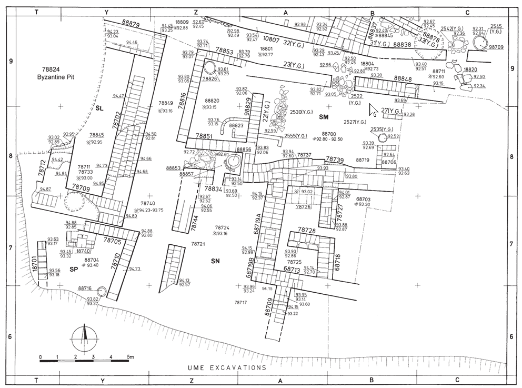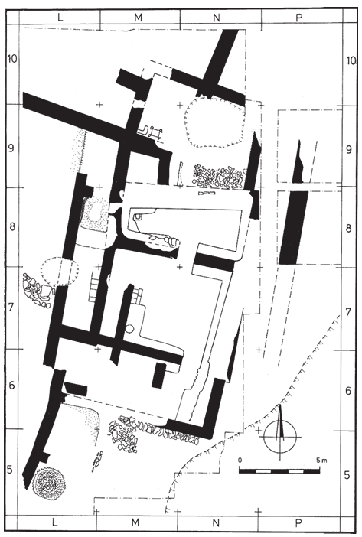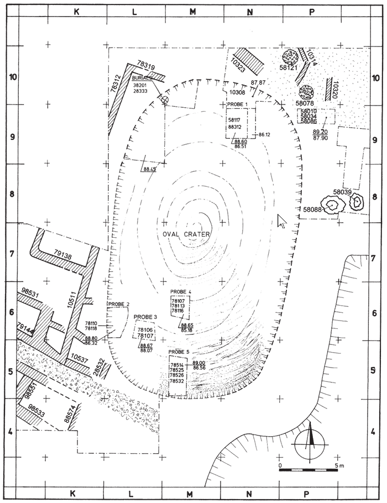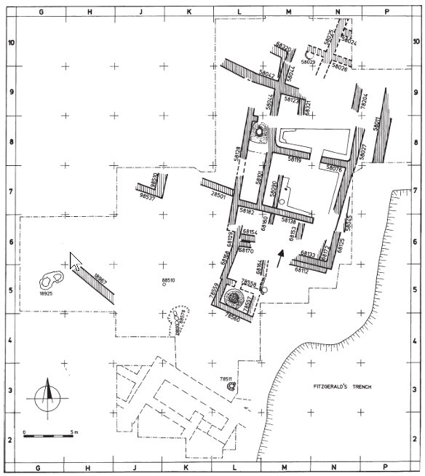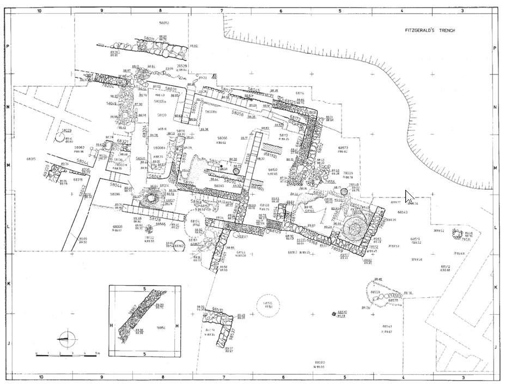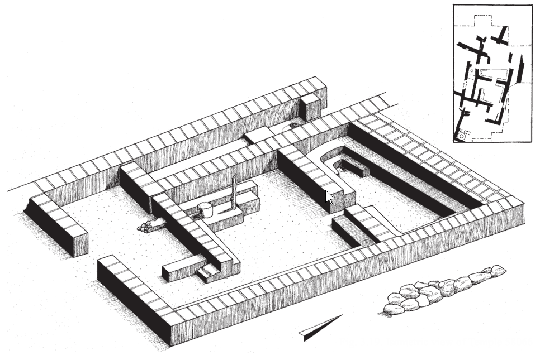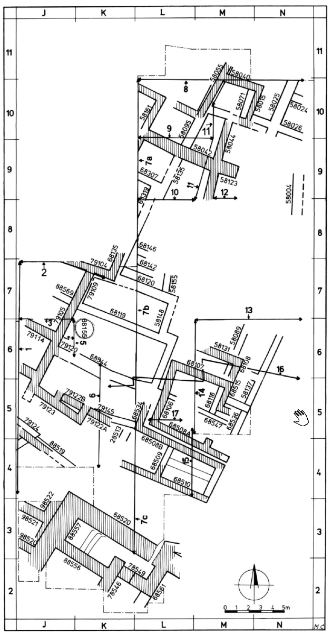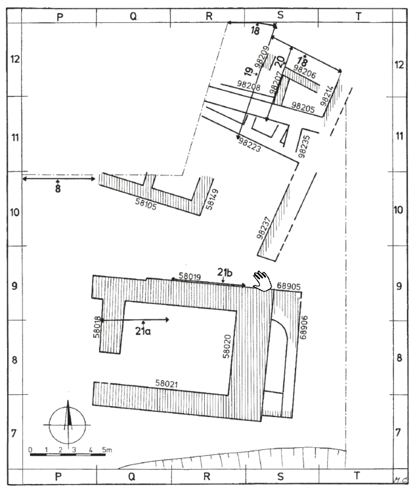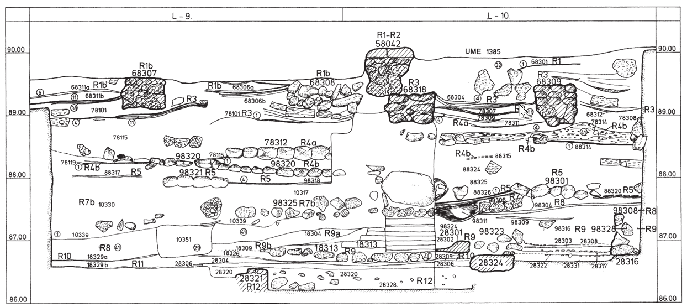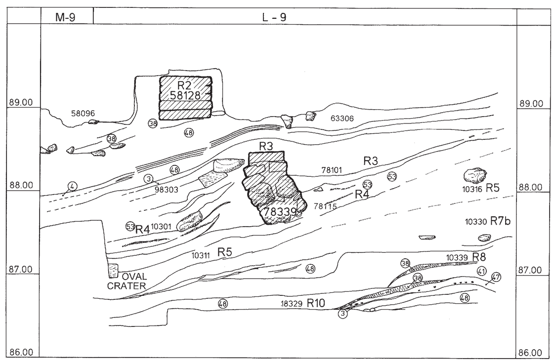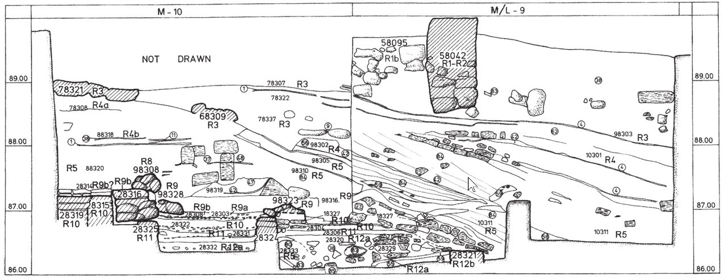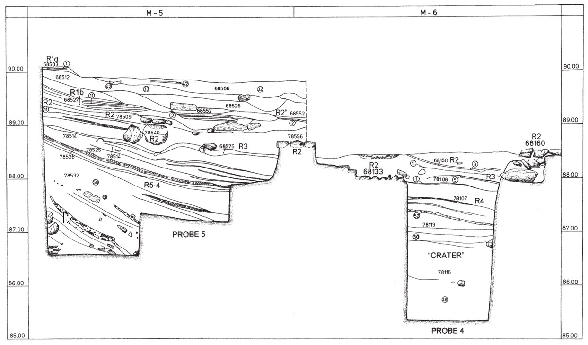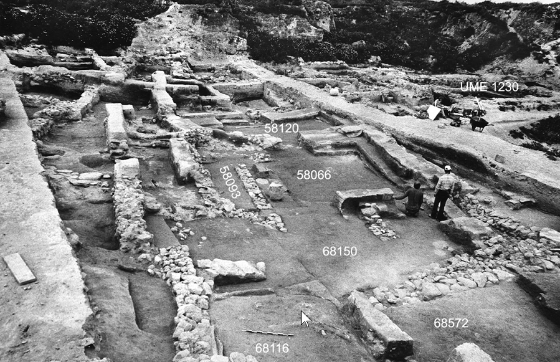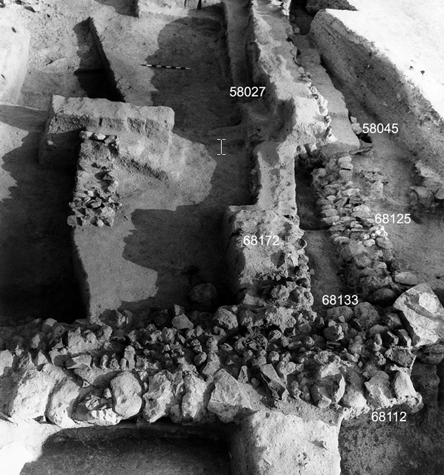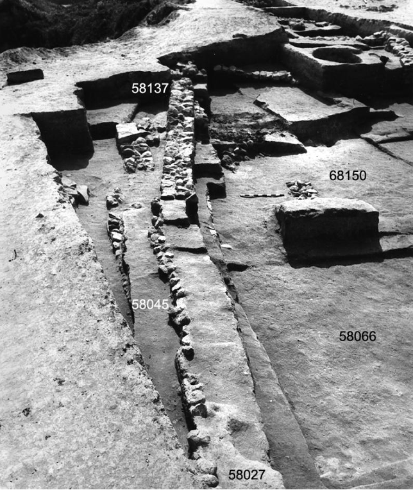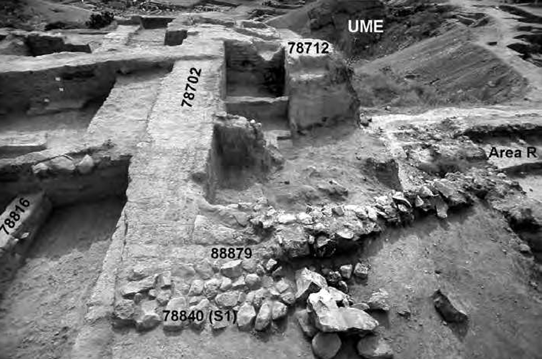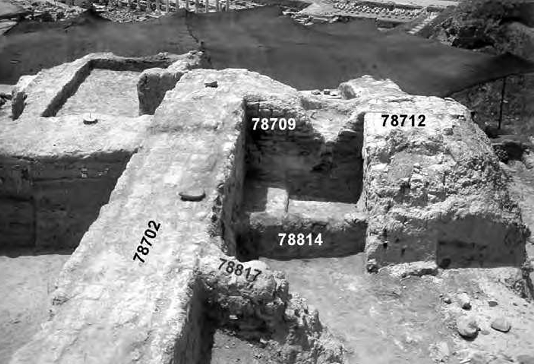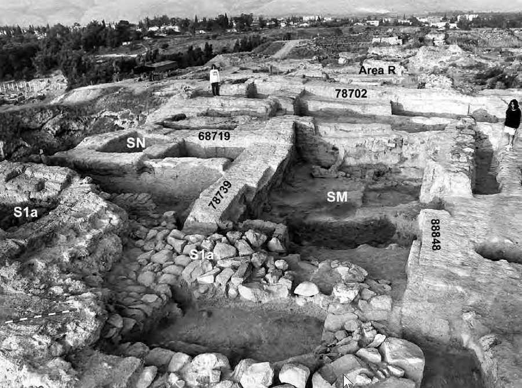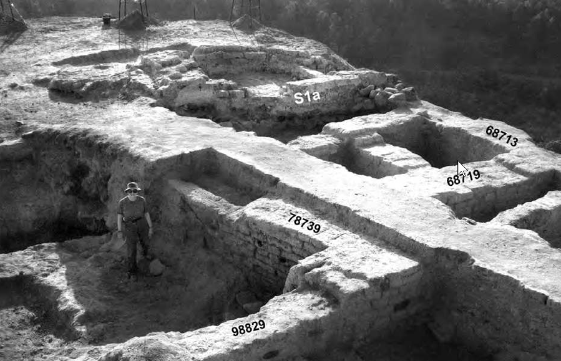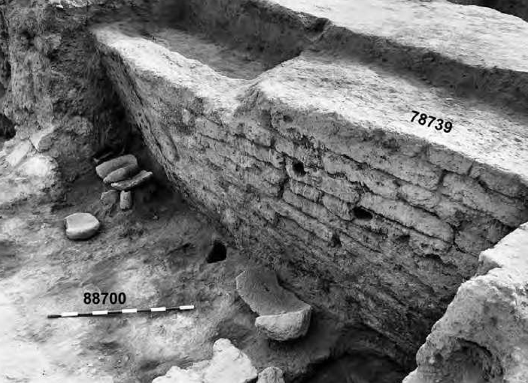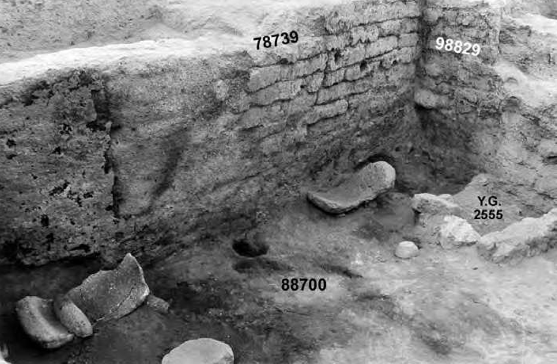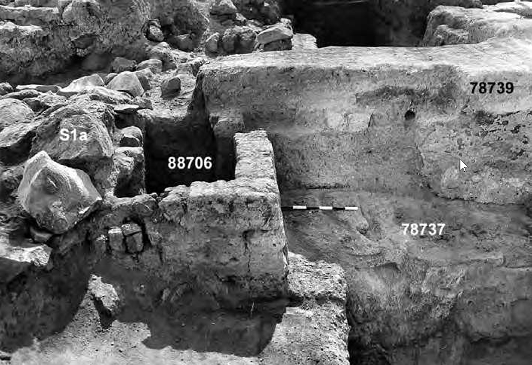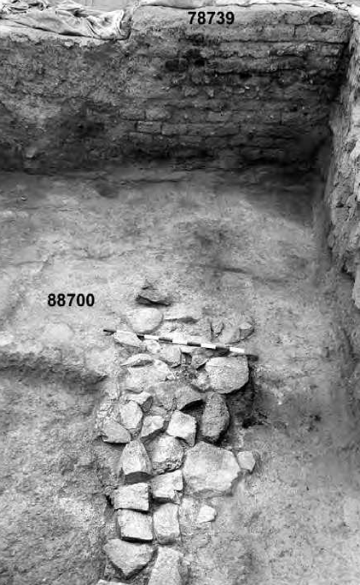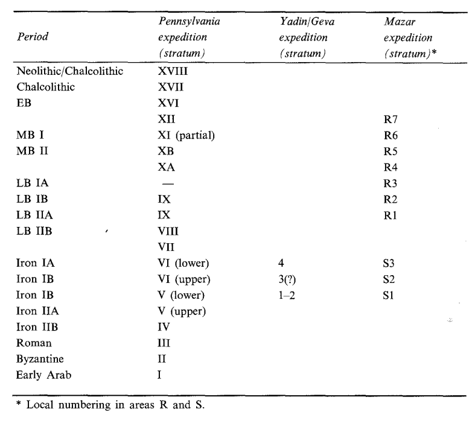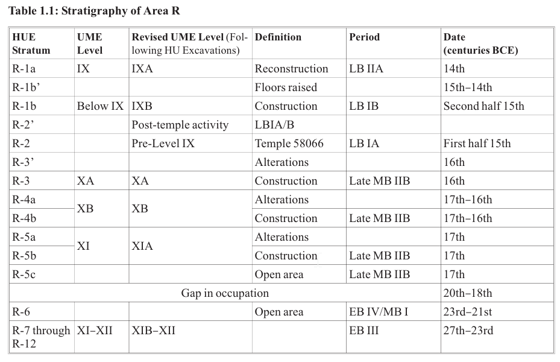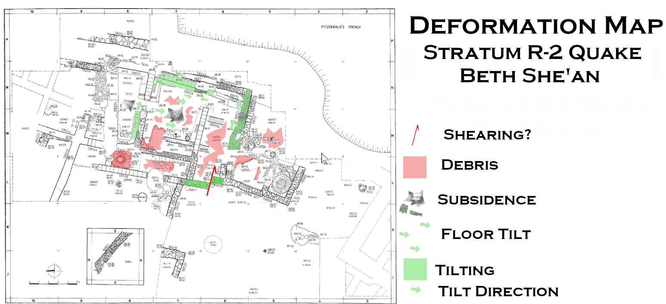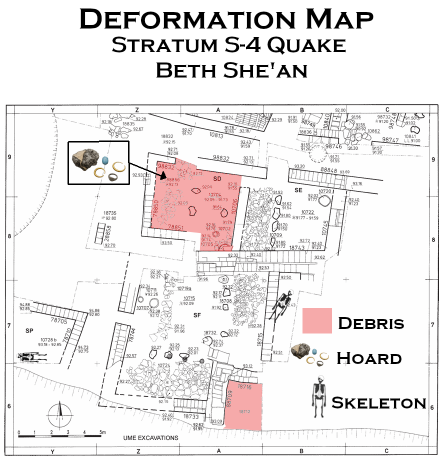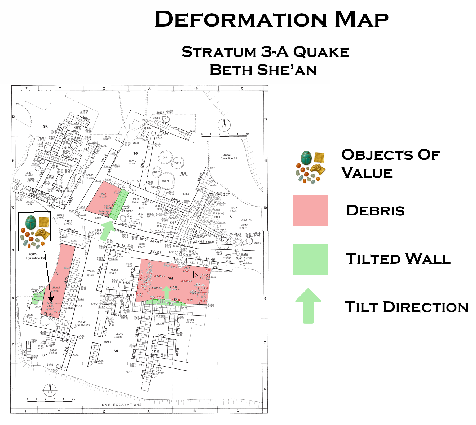Beth She'an
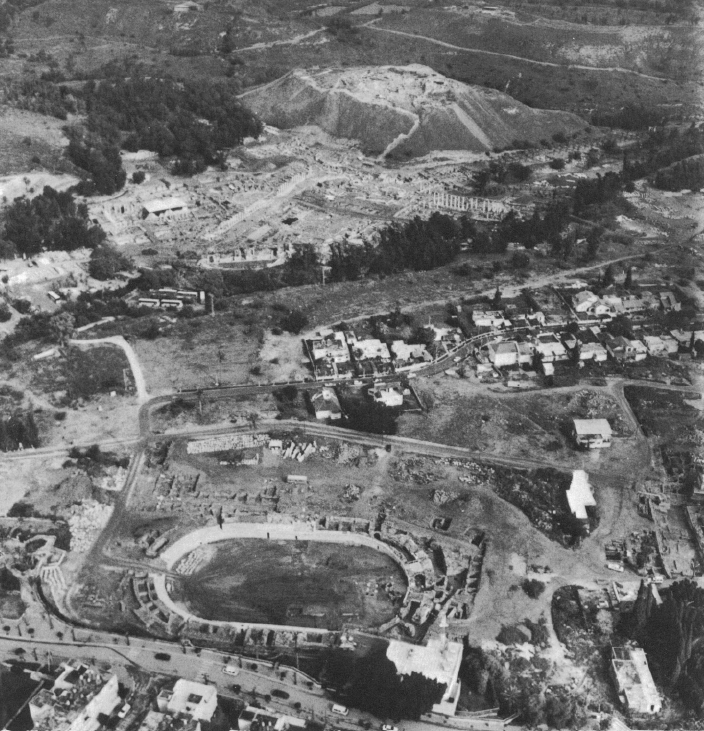 Figure 2
Figure 2Ancient Bet Shean, looking north, showing the southern plateau and the amphitheater (in the modern town) (bottom), and the tell, the valley of Nahal `Amal, and the civic center (center)
Tsafrir and Foester (1997)
| Transliterated Name | Language | Name |
|---|---|---|
| Beth She'an | Hebrew | בֵּית שְׁאָן |
| Beit She'an | Hebrew | בֵּית שְׁאָן |
| Beisan | Arabic | بيسان |
| Baysān | Arabic | بيسان |
| Kurat Baysān | Arabic | |
| Tell el-Husn | Arabic | تيلل يلءهوسن |
| Scythopolis | Greek | Σκυθόπολις |
| Nysa | Greek | Νῦσα |
| Nysa-Scythopolis | Greek | Νῦσα-Σκυθόπολις |
| Beshan | Semitic | |
| Beshan | Semitic | |
| Beth-sâªl | Egyptian Texts | |
| Tell Iztabba |
Beit She'an (aka Scythopolis aka Baysān) is situated at a strategic location between
the Yizreel and Jordan Valleys at the juncture of ancient roadways (Stern et al, 1993).
In Roman times, it was one of the cities of the Decapolis.
Tsafrir and Foester (1997:88-89)
note that hellenistic Scythopolis succeeded biblical Bet Shean on the tell, and in the third to second century B.C.E. expanded toward Tel Iztaba,
north of Nahal Harod
adding that the tell, which was located east of the new built-up area, became the acropolis of the larger town.
The site of Bet She'an was occupied almost continuously from Neolithic to Early Arab times
(Stern et al, 1993).
Tel Beth-Shean (Tell el-Husn in Arabic) is located at the junction of two important roads: the transversal road leading from the Jezreel and Harod valleys to Gilead, and the road running the length of the Jordan Valley. The mound is situated on a high hill that slopes toward the northwest, on the southern bank of Nahal Harod (map reference 1977.2124). Beth-Shean's location at this major junction, as well as in a fertile, water-rich valley, gave the city great strategic importance. The site was occupied almost continuously from the Late Neolithic to the Early Arab periods. Beginning in the Roman period, the city moved down into the valley to the south and west of the mound (see below), while only a temple (in the early Roman period) and a suburb (in the Byzantine and Early Arab periods) were erected on the mound itself. The mound covers approximately 10 a. Its summit is at the southeast corner; the city gate appears to have always been in the northwest, where access is easiest.
B. Mazar suggested identifying the city with 'As'annu, which appears in the Execration texts of the Egyptian Middle Kingdom. However, other scholars are inclined to reject this proposal, and it appears to contradict the archaeological evidence (see below). The city is mentioned in various Egyptian sources from the New Kingdom: the list of Canaanite cities of Thutmose III [c. 1490- 1436 BCE] in the Temple of Amon at Karnak; the topographical lists of Seti I and Ramses II; and the Papyrus Anastasi I, from the time of Ramses II. In the Egyptian sources, the name always ended with "l" instead of "n." Beth-Shean is also mentioned once in the fourteenth-century BCE el-Amarna letters. In the Bible, Beth-Shean is listed as one of the cities not conquered by the Israelites (Jos. 17:11; Jg. 1:27), as well as the place where the Philistines impaled the bodies of Saul and his sons on the walls (I Sam. 31:10). Beth Shean is also mentioned in the list of administrative districts established by King Solomon (1 Kg. 4:12); it figures as an Egyptian conquest in the Shishak list at Karnak, shortly after the division of the United Monarchy. During the Hellenistic, Roman, and Byzantine periods, the city was known as Nysa or Scythopolis and is mentioned in many historical sources. With the Arab conquest, the ancient Semitic name reemerged as Beisan; in fact, the Arab victory over the Byzantines in 636 CE was called the "day of Beisan."
Beth She’an is the Graeco-Roman Decapolis city of Nysa-Scythopolis11. It is situated at the junction of the northern Jordan valley and the Jezreel valley. Settlement history in Beth She’an stretches from proto-historical periods through modern times. It is enclosed by a chain of hills north of the stream Nahr Jâlûd (Naḥal Ḥarod) – the watercourse which flows through the northern fringes of the biblical settlement. To the south is Tell el-Ḥuṣn, to the east Tell Ḥammam, where one of the main cemeteries of the city is located, and to the west lies Tell Iẓṭabba. The site consists of three hills, dropping steeply on the slopes descending southwards toward Naḥal Ḥarod and more moderately on the slopes facing the plain north of the city. The two western hills of Tell Iẓṭabba are dominated by Byzantine remains, namely the Kyria Maria monastery, the monastery of the Martyr, the monastery of Andreas, and the Byzantine city wall, which extend right across the two hills. Hellenistic remains are mostly located on the eastern hill and have only been moderately disturbed by later activities, as previous excavations have shown.
While the biblical tell of Beth She’an (Tell el-Ḥuṣn) has yielded extensive settlement remains from the Early Bronze Age until late antiquity, the Roman city is mostly situated in the plain south of the tell. With the typical inventory of an Eastern Mediterranean urban center the Roman city flourished. Apart from the Late Antique remains on Tell Iẓṭabba, excavations in the area since the 1950s have shown that the mound was extensively settled during the Early Bronze Age, and in the Hellenistic period it was the site of a Seleucid foundation. This settlement was probably founded in the 160s BCE under King Antiochus IV, but in the spring of 107 BCE it was destroyed by John Hyrcanus I during the expansion of the Hasmonaean state. After this destruction, the site was not reoccupied and the communis opinio is that not until the Byzantine period, with the construction of the Christian monasteries and the city walls, parts of Tell Iẓṭabba were reoccupied; namely in the early 5th century CE when Nysa-Scythopolis became the capital of Provincia Palaestina Secunda.
11 Fuks 1983; Lichtenberger 2003, 128–170; see also Barkay 2003, 19–34.
Between 1921 and 1933, excavations were carried out at the mound under the auspices of the University Museum of the University of Pennsylvania in Philadelphia, directed by C. S. Fisher (1921 to 1923), A. Rowe (1925 to 1928), and G. M. FitzGerald (1930, 1933). In the first two seasons, the Early Arab and Byzantine levels were excavated over the entire mound. The 1923 to 1928 seasons focused on the Iron Age and Late Bronze Age levels on the mound's summit. In the last two seasons, the excavators reached the Middle and Early Bronze Age strata, and a probe was dug down to bedrock. Some 230 tombs dating from the Middle Bronze Age I to the Roman period were also excavated in the northern cemetery cut in the cliff face along the northern bank of the Harod valley, just opposite the mound. This was the first large-scale stratigraphic excavation in Palestine after World War I and it contributed greatly to the archaeological research of the biblical period. However, the scientific publication of the excavation results is inadequate, as only a small portion of the finds was fully published. Many years after the excavations ended, the Iron Age finds were published by F. James and the northern cemetery by E. D. Oren.
In 1983, a short season of excavations was carried out on the mound's summit by the Institute of Archaeology at the Hebrew University of Jerusalem, directed by Y. Yadin and S. Geva. The Iron Age I strata were investigated and resulted in new conclusions about the city's development during that period. In 1989, the excavations were resumed by A. Mazar, also on behalf of the Hebrew University and of the Tourism Administration of Beth-Shean. In the renewed excavations, Middle and Late Bronze and Iron Age I strata were exposed on the mound's summit, continuing the work of the University of Pennsylvania expedition
Nine excavation seasons were conducted at Tel Beth-Shean by the Hebrew University of Jerusalem from 1989 to 1996, under the direction of A. Mazar. One major conclusion of the new excavations is that a topographic step crossing the c. 10-a. mound north of the summit, located at its southeastern corner (between the new excavation areas Q and L), was in fact the northern edge of the settlement during most of the Bronze and Iron Ages, except during the Early Bronze Age I, when settlement perhaps spread over the lower part of the mound, remains of which were found in area L. Thus, through most of the Bronze and Iron Ages the settlement at Beth Shean probably did not exceed c. 4 a. It has been suggested by B. Arubas that the mound was cut to some extent on the south and west during large scale earth moving operations during the Early Roman period, when the civil center of Nysa-Scythopolis was constructed; this might explain the lack of fortifications and the fact that buildings in all periods were found cut on the southern and western parts of the mound.
- Fig. 10 Soil Map of
the area surrounding Beth Shean from Lorenzon (2024)

 Fig. 10
Fig. 10
Geological map of the area
drawing by Maija Holappa after Dan and Raz (1970) and Sneh et al. (1997)
Lorenzon (2024)
- Fig. 10 Soil Map of
the area surrounding Beth Shean from Lorenzon (2024)

 Fig. 10
Fig. 10
Geological map of the area
drawing by Maija Holappa after Dan and Raz (1970) and Sneh et al. (1997)
Lorenzon (2024)
- Wide Aerial View of Beth
Shean from Amihai Mazar in Stern et. al. (2008)
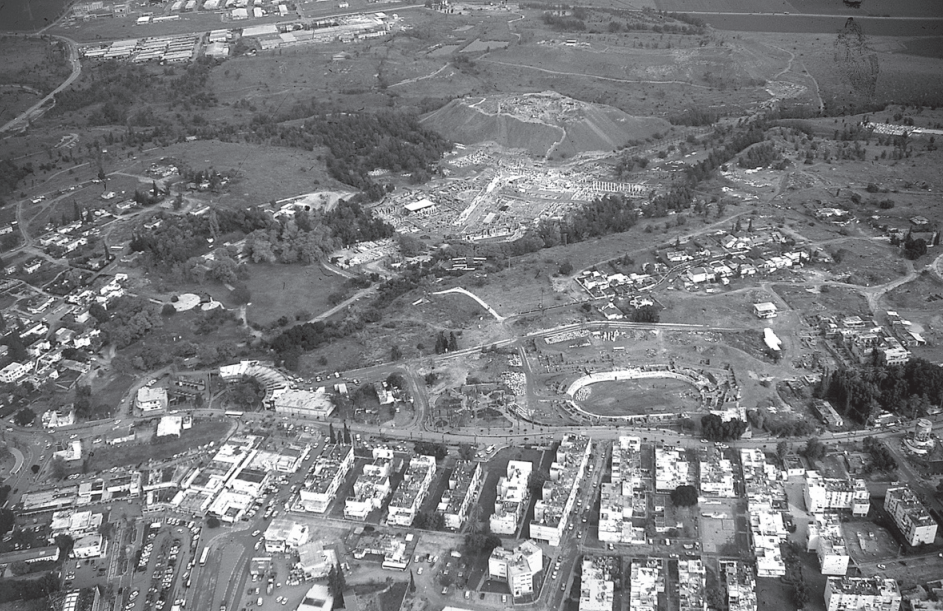
 View of the ancient site (at top), the amphitheater, and the modern town (at bottom), looking north.
View of the ancient site (at top), the amphitheater, and the modern town (at bottom), looking north.
Stern et. al. (2008) - Tighter Aerial View of Beth
Shean from Tsafrir and Foester (1997)

 Figure 2
Figure 2
Ancient Bet Shean, looking north, showing the southern plateau and the amphitheater (in the modern town) (bottom), and the tell, the valley of Nahal `Amal, and the civic center (center)
Tsafrir and Foester (1997) - Aerial View of Tel Beth Shean
from Amihai Mazar in Stern et. al. (2008)
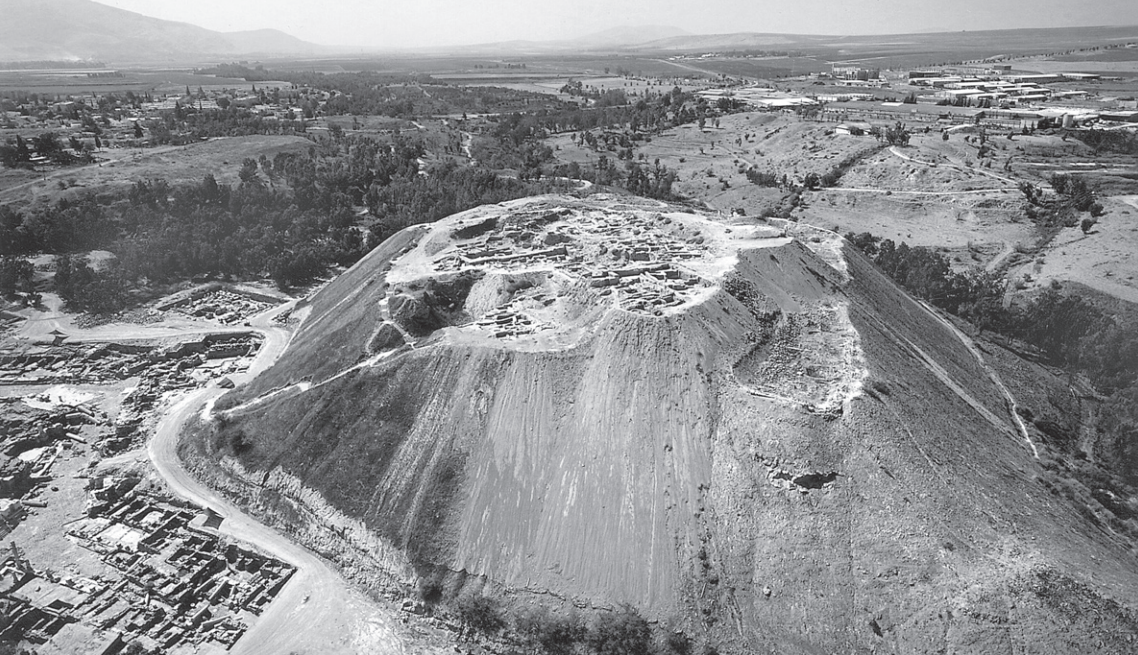
 Aerial View of Tel Beth Shean
Aerial View of Tel Beth Shean
Stern et. al. (2008) - Photo 1.1 Aerial View of
Tel Beth Shean from Panitz-Cohen and Mazar (2009)

 Photo 1.1
Photo 1.1
Aerial view of Tel Beth-Shean, looking west.
- Front: Areas S
- Behind it: Areas N and Q
- Left: Areas M and R
(photo: Albatross, 1994).
Panitz-Cohen and Mazar (2009) - Photo 1.2 Aerial View of
Tel Beth Shean Summit with Areas Q, R, S, and N labeled from Panitz-Cohen and Mazar (2009)

 Photo 1.2
Photo 1.2
Aerial view of the tell’s summit, looking south.
- Right: Areas Q
- Top: Area R
- Left: Area S
- Center: Area N before the start of excavations (burnt area) (1992)
Panitz-Cohen and Mazar (2009) - Bet Shean in Google Earth
- Bet Shean on govmap.gov.il
- Annotated Google Satellite
Map of Bet She'an from BibleWalks.com
- Annotated Google Satellite
Map of Tel Bet She'an from BibleWalks.com
- Annotated Google Satellite
Map of Tell Iztabba from BibleWalks.com
- Plan of Tel Beth Shean with
city walls from Amihai Mazar in Stern et. al. (2008)

 Beth-Shean (Scythopolis): plan of the site.
Beth-Shean (Scythopolis): plan of the site.
Stern et. al. (2008) - Fig. C General map of
Scythopolis/Bet Shean/Baysān from Tsafrir and Foester (1997)


Figure C
General map of Scythopolis — Bet Shean
- Civic center
- Theater
- Western bathhouse
- Palladius Street
- Valley Street
- Northeast gate and Byzantine bazaar
- Hellenistic quarter on Tel Iztaba
- Hellenistic building
- Northwest gate
- Monastery of the Lady Mary
- Church of the Martyr
- Andreas' Church
Tsafrir and Foester (1997) - Lidar Scan of City Model from the Archaeological Park - taken by JW
- Plan of Tel Beth Shean with
city walls from Amihai Mazar in Stern et. al. (2008)

 Beth-Shean (Scythopolis): plan of the site.
Beth-Shean (Scythopolis): plan of the site.
Stern et. al. (2008) - Fig. C General map of
Scythopolis/Bet Shean/Baysān from Tsafrir and Foester (1997)


Figure C
General map of Scythopolis — Bet Shean
- Civic center
- Theater
- Western bathhouse
- Palladius Street
- Valley Street
- Northeast gate and Byzantine bazaar
- Hellenistic quarter on Tel Iztaba
- Hellenistic building
- Northwest gate
- Monastery of the Lady Mary
- Church of the Martyr
- Andreas' Church
Tsafrir and Foester (1997) - Lidar Scan of City Model from the Archaeological Park - taken by JW
- Map of the Mound showing
of Hebrew University expedition from Amihai Mazar in Stern et. al. (2008)

 Tel Beth-Shean
Tel Beth-Shean
topographic map showing excavation areas excavation areas of Hebrew University expedition.
Stern et. al. (2008) - Fig. 1.1 Tel Beth-Shean
site plan with excavation areas from Panitz-Cohen and Mazar (2009)

 Fig. 1.1
Fig. 1.1
Topographic plan of Tel Beth-Shean with location of excavation areas
Panitz-Cohen and Mazar (2009)
- Map of the Mound showing
of Hebrew University expedition from Amihai Mazar in Stern et. al. (2008)

 Tel Beth-Shean
Tel Beth-Shean
topographic map showing excavation areas excavation areas of Hebrew University expedition.
Stern et. al. (2008) - Fig. 1.1 Tel Beth-Shean
site plan with excavation areas from Panitz-Cohen and Mazar (2009)

 Fig. 1.1
Fig. 1.1
Topographic plan of Tel Beth-Shean with location of excavation areas
Panitz-Cohen and Mazar (2009)
- Fig. 4.2 Schematic
plan of Stratum S-4 from Panitz-Cohen and Mazar (2009:95)

 Fig. 4.2
Fig. 4.2
Schematic plan of Stratum S-4
Panitz-Cohen and Mazar (2009) - Fig. 4.3a Schematic
plan of northern part Stratum S-4 from Panitz-Cohen and Mazar (2009:95)

 Fig. 4.3a
Fig. 4.3a
Plan of Stratum S-4, northern part
Panitz-Cohen and Mazar (2009) - Fig. 4.3b Schematic
plan of southern part Stratum S-4 from Panitz-Cohen and Mazar (2009:95)

 Fig. 4.3b
Fig. 4.3b
Plan of Stratum S-4, southern part
Panitz-Cohen and Mazar (2009)
- Fig. 4.2 Schematic
plan of Stratum S-4 from Panitz-Cohen and Mazar (2009:95)

 Fig. 4.2
Fig. 4.2
Schematic plan of Stratum S-4
Panitz-Cohen and Mazar (2009) - Fig. 4.3a Schematic
plan of northern part Stratum S-4 from Panitz-Cohen and Mazar (2009:95)

 Fig. 4.3a
Fig. 4.3a
Plan of Stratum S-4, northern part
Panitz-Cohen and Mazar (2009) - Fig. 4.3b Schematic
plan of southern part Stratum S-4 from Panitz-Cohen and Mazar (2009:95)

 Fig. 4.3b
Fig. 4.3b
Plan of Stratum S-4, southern part
Panitz-Cohen and Mazar (2009)
- Fig. 4.5a Plan of Stratum S-3b,
northern part from Panitz-Cohen and Mazar (2009:95)
- Fig. 4.5b Plan of Stratum S-3b,
southern part from Panitz-Cohen and Mazar (2009:95)
- Fig. 4.6a Plan of Stratum S-3a,
northern part from Panitz-Cohen and Mazar (2009:95)
- Fig. 4.6b Plan of Stratum S-3a,
southern part from Panitz-Cohen and Mazar (2009:95)
- Fig. 4.5a Plan of Stratum S-3b,
northern part from Panitz-Cohen and Mazar (2009:95)
- Fig. 4.5b Plan of Stratum S-3b,
southern part from Panitz-Cohen and Mazar (2009:95)
- Fig. 4.6a Plan of Stratum S-3a,
northern part from Panitz-Cohen and Mazar (2009:95)
- Fig. 4.6b Plan of Stratum S-3a,
southern part from Panitz-Cohen and Mazar (2009:95)
- Fig. 1.4 Plan of UME
Level VI and Late Level VI from Panitz-Cohen and Mazar (2009)
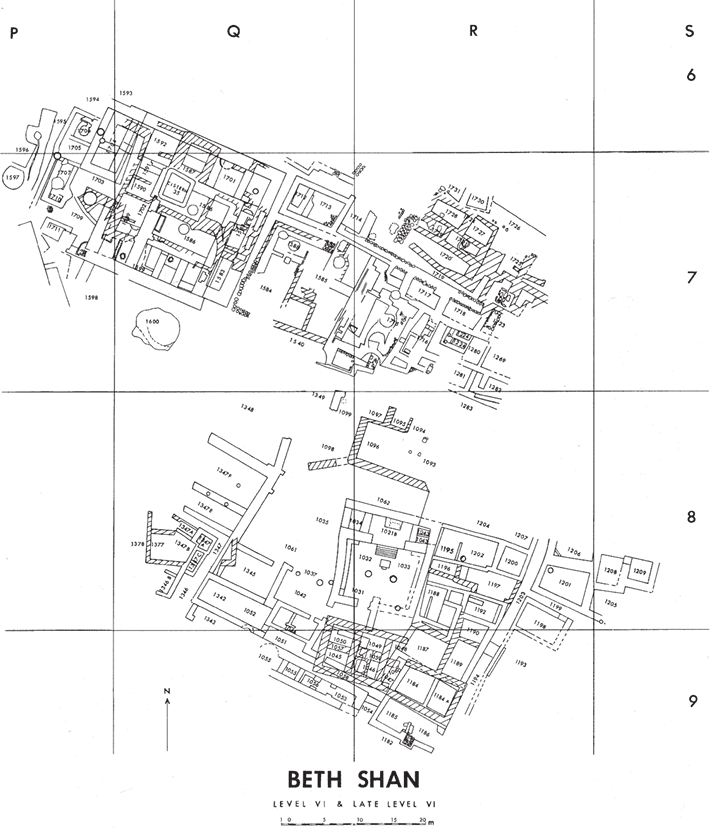
 Fig. 1.4
Fig. 1.4
Plan of UME Level VI and Late Level VI
(James 1966: Fig. 77)
(courtesy of the University Museum, University of Pennsylvania)
Panitz-Cohen and Mazar (2009)
- Fig. 1.4 Plan of UME
Level VI and Late Level VI from Panitz-Cohen and Mazar (2009)

 Fig. 1.4
Fig. 1.4
Plan of UME Level VI and Late Level VI
(James 1966: Fig. 77)
(courtesy of the University Museum, University of Pennsylvania)
Panitz-Cohen and Mazar (2009)
- Fig.1.6 Schematic plan of Stratum R-2 from Mazar and Mullins (2007)
- Fig.3.3 Plan showing
oval crater from Mazar and Mullins (2007)
- Fig.3.17 Schematic plan of Stratum R-2 from Mazar and Mullins (2007)
- Fig.3.18 Reduced plan of Stratum R-2 from Mazar and Mullins (2007)
- Fig.3.19 Isometric view of Temple 58066 from Mazar and Mullins (2007)
- Fig. 1.6 Schematic plan of Stratum R-2 from Mazar and Mullins (2007)
- Fig.3.3 Plan showing
oval crater from Mazar and Mullins (2007)
- Fig.3.17 Schematic plan of Stratum R-2 from Mazar and Mullins (2007)
- Fig.3.18 Reduced plan of Stratum R-2 from Mazar and Mullins (2007)
- Fig.3.19 Isometric view of Temple 58066 from Mazar and Mullins (2007)
- Plan of city center of
Beth Shean from Amihai Mazar in Stern et. al. (2008)

 Beth-Shean (Scythopolis): plan of the city center.
Beth-Shean (Scythopolis): plan of the city center.
Stern et. al. (2008) - Fig. D Map of the central
area of Scythopolis/Bet Shean/Baysān from Tsafrir and Foester (1997)


Figure D
Map of the central area of Scythopolis—Bet Shean (excavations of the Hebrew University and the Israel Antiquities Authority
- Theater
- Portico in front of the Theater
- Western bathhouse
- Propylon in Palladius Street
- Shops of the Roman Period
- Palladius Street
- Sigma
- Odeaon
- Collonnades and reconstructed Roman temenos (?)
- Dismantled Roman colonnades,with a Byzantine public building above them
- Northern Street
- Propylon and stairway to the tell
- Propylon between the temple esplanade and the tell
- Temple with the round cella
- Nymphaeum
- Monument of Antonius
- Valley Street
- Central Monument
- Roman basilica, with porticoes of the Byzantine agora above it
- Byzantine agora
- Umayyad ceramic workshop
- Roman temple
- Roman cult structures
- Public latrine
- Eastern bathhouse
- Roman portico, later Silvanus Hall
- Roman decorative pool, with Umayyad shops above it
- Silvanus Street (JW: Row of shops where coin hoard providing terminus post quem for 749 quake was found)
- Semicircular plaza
Tsafrir and Foester (1997) - Fig. 4.4 Map of central
Scythopolis/Bet Shean/Baysān from Blanke and Walmsley (2022)

 Figure 4.4
Figure 4.4
Map of central Baysān (from R. Bar-Nathan and W. Atrash, Baysān, 5, plan 1.3).
Blanke and Walmsley (2022) - Lidar Scan of City Model from the Archaeological Park - taken by JW
- Plan of city center of
Beth Shean from Amihai Mazar in Stern et. al. (2008)

 Beth-Shean (Scythopolis): plan of the city center.
Beth-Shean (Scythopolis): plan of the city center.
Stern et. al. (2008) - Fig. D Map of the central
area of Scythopolis/Bet Shean/Baysān from Tsafrir and Foester (1997)


Figure D
Map of the central area of Scythopolis—Bet Shean (excavations of the Hebrew University and the Israel Antiquities Authority
- Theater
- Portico in front of the Theater
- Western bathhouse
- Propylon in Palladius Street
- Shops of the Roman Period
- Palladius Street
- Sigma
- Odeaon
- Collonnades and reconstructed Roman temenos (?)
- Dismantled Roman colonnades,with a Byzantine public building above them
- Northern Street
- Propylon and stairway to the tell
- Propylon between the temple esplanade and the tell
- Temple with the round cella
- Nymphaeum
- Monument of Antonius
- Valley Street
- Central Monument
- Roman basilica, with porticoes of the Byzantine agora above it
- Byzantine agora
- Umayyad ceramic workshop
- Roman temple
- Roman cult structures
- Public latrine
- Eastern bathhouse
- Roman portico, later Silvanus Hall
- Roman decorative pool, with Umayyad shops above it
- Silvanus Street (JW: Row of shops where coin hoard providing terminus post quem for 749 quake was found)
- Semicircular plaza
Tsafrir and Foester (1997) - Fig. 4.4 Map of central
Scythopolis/Bet Shean/Baysān from Blanke and Walmsley (2022)

 Figure 4.4
Figure 4.4
Map of central Baysān (from R. Bar-Nathan and W. Atrash, Baysān, 5, plan 1.3).
Blanke and Walmsley (2022) - Lidar Scan of City Model from the Archaeological Park - taken by JW
- Fig. F Southeast end of
Silvanus Street (Earthquake debris) from Tsafrir and Foester (1997)


Figure F
Segment of the remains near the southeast end of Silvanus Street, showing the collapsed shops and arcade after the earthquake of 749 C.E. (after Foerster and Tsafrir, ESI 11 [1992], fig. 45)
- Silvanus Street (only the central line of stone is marked on the plan)
- Facade and arcade of the Umayyad shops as collapsed in the earthquake of 749 C.E
- Later Umayyad building and installations
- Facade of the Umayyad shops, built on top of the Roman decorative pool
- Umayyad shops
- Stylobate and line of the Roman colonnade, later blocked by the rear wall of the Umayyad shops
- A lane crossing the Umayyad bazaar
- Opus sectile segment of the promenade around the Roman pool
- Umayyad portico built along the rear side of the shops
- A base in the line of columns and piers of the Byzantine Silvanus Hall
Tsafrir and Foester (1997) - Lidar Scan of Collapsed Storefronts on Silvanus Street by JW
- Fig. F Southeast end of
Silvanus Street (Earthquake debris) from Tsafrir and Foester (1997)


Figure F
Segment of the remains near the southeast end of Silvanus Street, showing the collapsed shops and arcade after the earthquake of 749 C.E. (after Foerster and Tsafrir, ESI 11 [1992], fig. 45)
- Silvanus Street (only the central line of stone is marked on the plan)
- Facade and arcade of the Umayyad shops as collapsed in the earthquake of 749 C.E
- Later Umayyad building and installations
- Facade of the Umayyad shops, built on top of the Roman decorative pool
- Umayyad shops
- Stylobate and line of the Roman colonnade, later blocked by the rear wall of the Umayyad shops
- A lane crossing the Umayyad bazaar
- Opus sectile segment of the promenade around the Roman pool
- Umayyad portico built along the rear side of the shops
- A base in the line of columns and piers of the Byzantine Silvanus Hall
Tsafrir and Foester (1997)
- Fig. 4.0 Post-749 earthquake
administrative complex at Baysān from Blanke and Walmsley (2022)

 Figure 4.9
Figure 4.9
Plan of the post-749 earthquake administrative complex at Baysān, c. later eighth to eleventh centuries (based on G. M. Fitzgerald, Beth-Shan Excavations 1921–23. foldout plan, modified by Alan Walmsley).
Blanke and Walmsley (2022)
- Fig. 1 Site Plan of Tell
Iẓṭabba with excavation areas from Edrey et al. (2023)

 Fig. 1
Fig. 1
Map of the area of Beth Shean
Edrey et al. (2023) - Fig. 17 Site Plan of Tell
Iẓṭabba with excavation areas from German-Israeli Tell Iẓṭabba Excavation Project Webpage

 Fig. 17
Fig. 17
Map of Tell Iztabba with all Areas of excavation
German-Israeli Tell Iẓṭabba Excavation Project Webpage - Fig. 8 Site Plan of Tell
Iẓṭabba from German-Israeli Tell Iẓṭabba Excavation Project Webpage
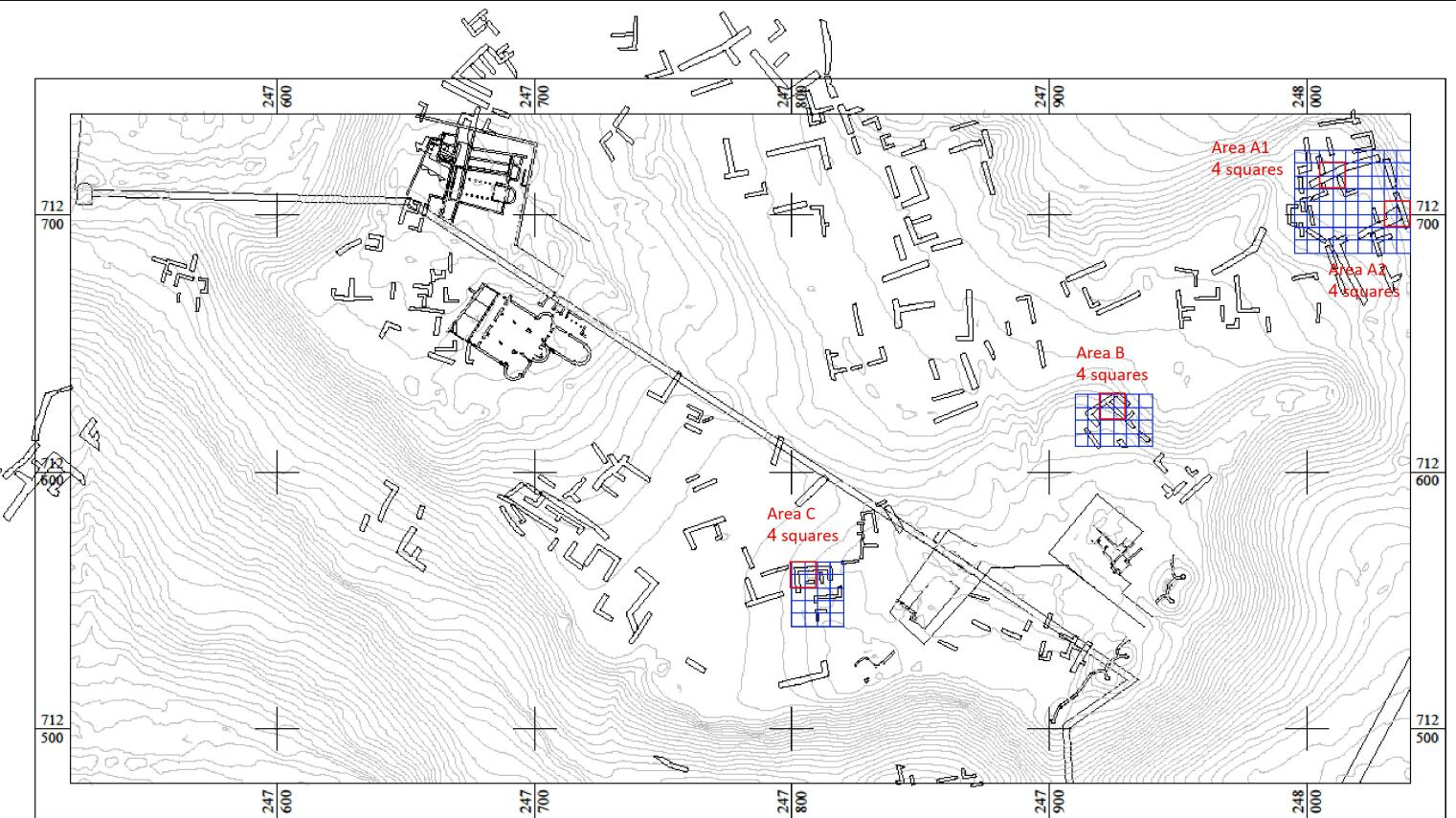
 Fig. 8
Fig. 8
Map of Tell Iztabba with Areas marked
(copyright: German-Israeli Tell Iẓṭabba Excavation Project)
German-Israeli Tell Iẓṭabba Excavation Project Webpage - Fig. 7 Interpretation of
magnetic data from Tell Iẓṭabba from German-Israeli Tell Iẓṭabba Excavation Project Webpage

 Fig. 7
Fig. 7
Interpretation of magnetic data from Tell Iẓṭabba
(copyright: German-Israeli Tell Iẓṭabba Excavation Project)
German-Israeli Tell Iẓṭabba Excavation Project Webpage - Fig. 2 Site Plan of Tell
Iẓṭabba with excavation areas from Edrey et al. (2023)
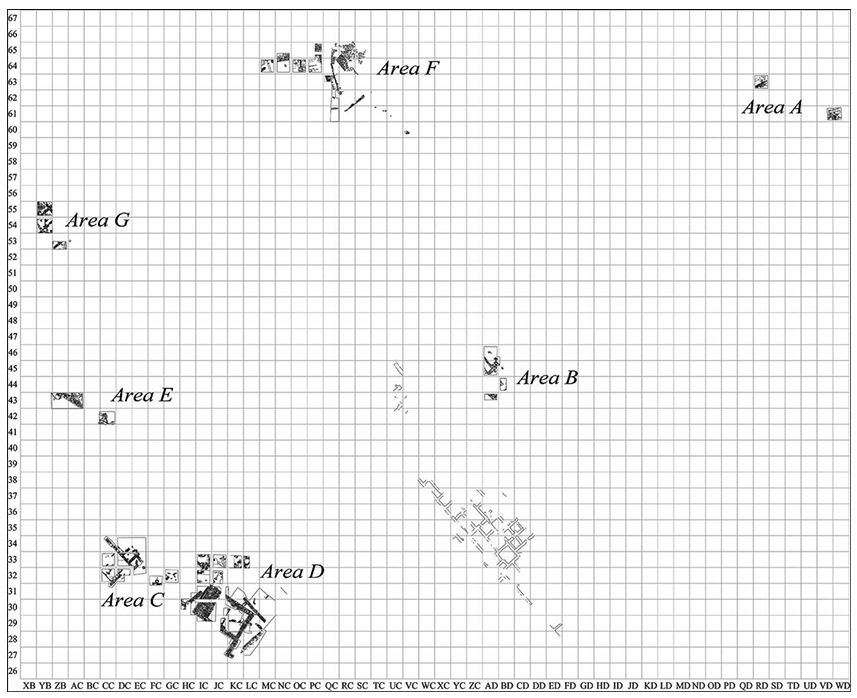
 Fig. 2
Fig. 2
Plan of Tell Iztabba (East) of the German-Israeli Tell Iztabba Excavation Project.
Edrey et al. (2023) - Fig. 1a Plan of Tel Itzabba
from Atrash et al. (2021)

 Fig. 1a
Fig. 1a
Tell Iẓṭabba site plan with indication of excavated areas dug by the Israel Antiquities Authority (IAA) and by the University of Münster & el Aviv University (UM-TAU)
Atrash et al. (2021)
- Fig. 1 Site Plan of Tell
Iẓṭabba with excavation areas from Edrey et al. (2023)

 Fig. 1
Fig. 1
Map of the area of Beth Shean
Edrey et al. (2023) - Fig. 17 Site Plan of Tell
Iẓṭabba with excavation areas from German-Israeli Tell Iẓṭabba Excavation Project Webpage

 Fig. 17
Fig. 17
Map of Tell Iztabba with all Areas of excavation
German-Israeli Tell Iẓṭabba Excavation Project Webpage - Fig. 8 Site Plan of Tell
Iẓṭabba from German-Israeli Tell Iẓṭabba Excavation Project Webpage

 Fig. 8
Fig. 8
Map of Tell Iztabba with Areas marked
(copyright: German-Israeli Tell Iẓṭabba Excavation Project)
German-Israeli Tell Iẓṭabba Excavation Project Webpage - Fig. 7 Interpretation of
magnetic data from Tell Iẓṭabba from German-Israeli Tell Iẓṭabba Excavation Project Webpage

 Fig. 7
Fig. 7
Interpretation of magnetic data from Tell Iẓṭabba
(copyright: German-Israeli Tell Iẓṭabba Excavation Project)
German-Israeli Tell Iẓṭabba Excavation Project Webpage - Fig. 2 Site Plan of Tell
Iẓṭabba with excavation areas from Edrey et al. (2023)

 Fig. 2
Fig. 2
Plan of Tell Iztabba (East) of the German-Israeli Tell Iztabba Excavation Project.
Edrey et al. (2023) - Fig. 1a Plan of Tel Itzabba
from Atrash et al. (2021)

 Fig. 1a
Fig. 1a
Tell Iẓṭabba site plan with indication of excavated areas dug by the Israel Antiquities Authority (IAA) and by the University of Münster & el Aviv University (UM-TAU)
Atrash et al. (2021)
- Fig. 1b Plan of Area D
from Atrash et al. (2021) and German-Israeli Tell Iẓṭabba Excavation Project Webpage

 Fig. 1b
Fig. 1b
Tell Iẓṭabba, Area D
(UM-TAU).
Caption from Atrash et al. (2021)
Image from German-Israeli Tell Iẓṭabba Excavation Project Webpage - Fig. 2 Orthophoto of Area D
from Lorenzon (2024)

 Fig. 2
Fig. 2
Ortho-photograph of Area D
(German-Israeli Tell Iẓṭabba Excavation Project 2020 Season)
Lorenzon (2024)
- Fig. 1b Plan of Area D
from Atrash et al. (2021) and German-Israeli Tell Iẓṭabba Excavation Project Webpage

 Fig. 1b
Fig. 1b
Tell Iẓṭabba, Area D
(UM-TAU).
Caption from Atrash et al. (2021)
Image from German-Israeli Tell Iẓṭabba Excavation Project Webpage - Fig. 2 Orthophoto of Area D
from Lorenzon (2024)

 Fig. 2
Fig. 2
Ortho-photograph of Area D
(German-Israeli Tell Iẓṭabba Excavation Project 2020 Season)
Lorenzon (2024)
- Artists Reconstruction
of Bet She'an form the south from Atrash et al. (2022)

 Cover Illustration
Cover Illustration
Artists Reconstruction of Bet She'an form the south
Atrash et al. (2022)
- the photos containing seismic destruction are largely due to one of the 749 CE Sabbatical Year Earthquakes
| Description | Photo | Reference |
|---|---|---|
| Plan View Drawing of Silvanus Street destruction |


Segment of the remains near the southeast end of Silvanus Street, showing the collapsed shops and arcade after the earthquake of 749 C.E. (after Foerster and Tsafrir, ESI 11 [1992], fig. 45)
Tsafrir and Foester (1997) |
Tsafrir and Foester (1997) |
| Junction of Valley Street and Silvanus Street |

 Figure 4
Figure 4The junction of Valley Street (right), Silvanus Street (bottom left), and the street leading to the temple (top). The podium of the Central Monument is on the left, looking west. Tsafrir and Foester (1997) |
Tsafrir and Foester (1997) |
| Valley Street and the central monument |

 Figure 5
Figure 5Valley Street and the Central Monument, looking southwest. Note the mosaic pavements of the portico on the north side of the street. Tsafrir and Foester (1997) |
Tsafrir and Foester (1997) |
| Main junction of Valley Street and Silvanus Street |

 Figure 6
Figure 6The main junction of Valley Street (center), Southern Street (later Silvanus Street) (right), and the street leading to the temple (left) in front of the Central Monument (bottom), looking northeast Tsafrir and Foester (1997) |
Tsafrir and Foester (1997) |
| City Center |

 Figure 7
Figure 7The city center of Scythopolis, looking west, showing the slopes of the tell, Palladius Street, and the western bathhouse (top,from right to left). The Roman portico is in the center, with the decorative pool and street (later Silvanus Street) on its right and the eastern bathhouse on its left. Tsafrir and Foester (1997) |
Tsafrir and Foester (1997) |
| City Center (closer view) |

 Figure 8
Figure 8The city center, looking southeast, showing Palladius Street (bottom right); Northern Street (bottom left); the temple, nymphaeum, and Central Monument (center); Valley Street (center left); the basilica and part of the Byzantine agora (center right); and the Roman portico and Silvanus Street (top) Tsafrir and Foester (1997) |
Tsafrir and Foester (1997) |
| Slopes of the tell |

 Figure 9
Figure 9Looking north toward the slopes of the tell, showing the propylon and the stairway (top), Northern Street (center), and the colonnade of the Roman temenos(?) (bottom) Tsafrir and Foester (1997) |
Tsafrir and Foester (1997) |
| Monument of Antonius |
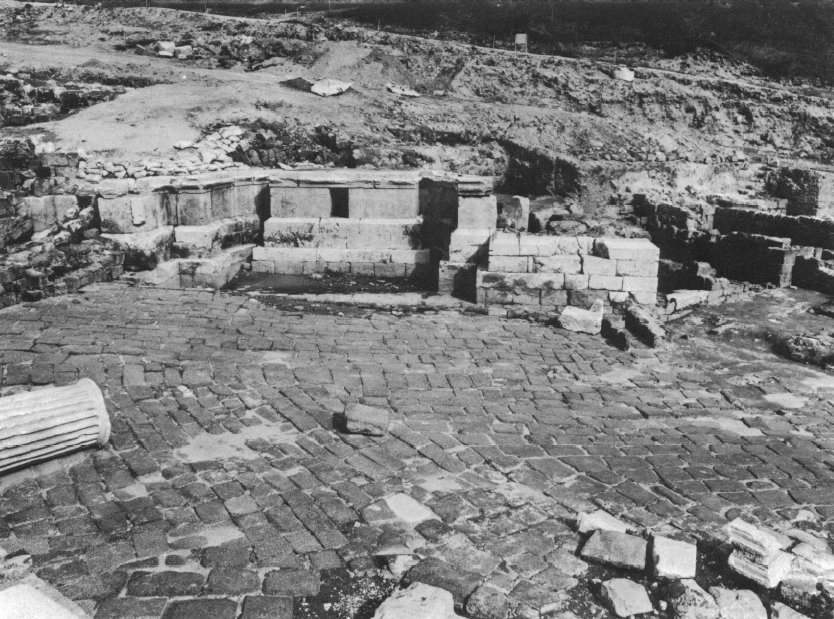
 Figure 10
Figure 10The podium of the Monument of Antonius, looking north Tsafrir and Foester (1997) |
Tsafrir and Foester (1997) |
| Nymphaeum - damaged in 363 but photo includes 749 collapse |

 Figure 11
Figure 11The nymphaeum after the removal of the collapsed architectural members of the facade, looking southwest Tsafrir and Foester (1997) |
Tsafrir and Foester (1997) |
| Nymphaneum - damaged in 363 but photo includes 749 collapse |

 Figure 30
Figure 30Byzantine building abutting the Roman colonnade opposite the nymphaeum, looking southwest. The Byzantine foundations are lower than those of the former Roman portico. Note the early Islamic provisional walls in front of the nymphaeum. Tsafrir and Foester (1997) |
Tsafrir and Foester (1997) |
| Front of Nymphaneum - Rubble from 749 Quake |

 Figure 12
Figure 12Rubble from the earthquake of 749 C.E. in front of the nymphaeum, looking west Tsafrir and Foester (1997) |
Tsafrir and Foester (1997) |
| fallen superstructure of nymphaeum due to 749 |

 Figure 13
Figure 13Architectural members of the superstructure of the nymphaeum as they fell in the earthquake of 749 C.E., looking south Tsafrir and Foester (1997) |
Tsafrir and Foester (1997) |
| Roman portico after reconstruction |

 Figure 14
Figure 14The Roman portico after reconstruction, the decorative pool, and Silvanus Street during clearance of the rubble from the earthquake of 749 C.E., looking west. In the center are the Central Monument and the Monument of Antonius. Tsafrir and Foester (1997) |
Tsafrir and Foester (1997) |
| Palladius Street |

 Figure 15
Figure 15Palladius Street (center) and the stairway of the Roman temple, with the two monolithic columns as collapsed in the earthquake of 749 C.E. (bottom left), looking southwest Tsafrir and Foester (1997) |
Tsafrir and Foester (1997) |
| Palladius Street and sigma |
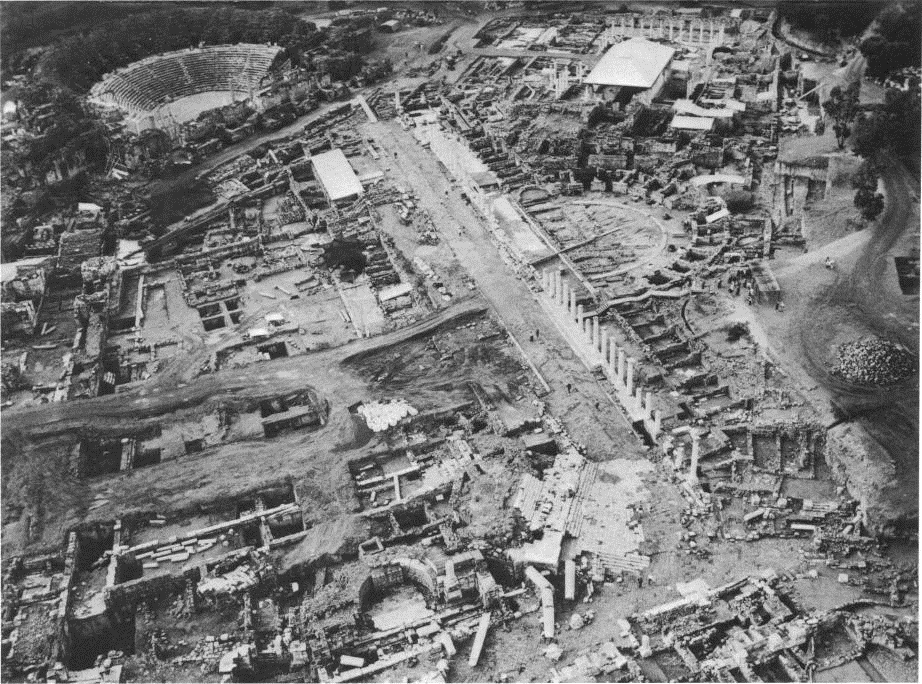
 Figure 23
Figure 23Palladius Street and the sigma, looking southwest. At the top are the theater and the western bathhouse, and at the bottom are the temple and the nymphaeum. Tsafrir and Foester (1997) |
Tsafrir and Foester (1997) |
| Palladius Street and the sigma |

 Figure 28
Figure 28The sigma and Palladius Street, looking east. Note the area of the Byzantine agora southeast of the street (center). Tsafrir and Foester (1997) |
Tsafrir and Foester (1997) |
| Byzantine agora |

 Figure 31
Figure 31The walls, stylobate, and oil-shale pavement of the Byzantine agora, looking north, On the right is the apse of the Roman basilica Tsafrir and Foester (1997) |
Tsafrir and Foester (1997) |
| Roman colonnade/Silvanus Street |

 Figure 32
Figure 32The Roman colonnade after reconstruction, looking southeast. Lining it on the northeast are the Roman decorative pool (partially excavated) and Silvanus Street. The rubble for the earthquake of 749 CE and the Umayyad shops are preserved in the southeast (top). Tsafrir and Foester (1997) |
Tsafrir and Foester (1997) |
| Silvanus Street |

 Figure 33
Figure 33Silvanus Street, the colonnade of the Roman portico, the decorative pool, and the partially reconstructed Umayyad shops, looking southwest Tsafrir and Foester (1997) |
Tsafrir and Foester (1997) |
| Roman colonnade |

 Figure 34
Figure 34The Roman colonnade and the northeast wing of the eastern bathhouse (bottom), looking northeast. Between them are three columns of Silvanus Hall. Tsafrir and Foester (1997) |
Tsafrir and Foester (1997) |
| Collapsed Columns on Valley Street |
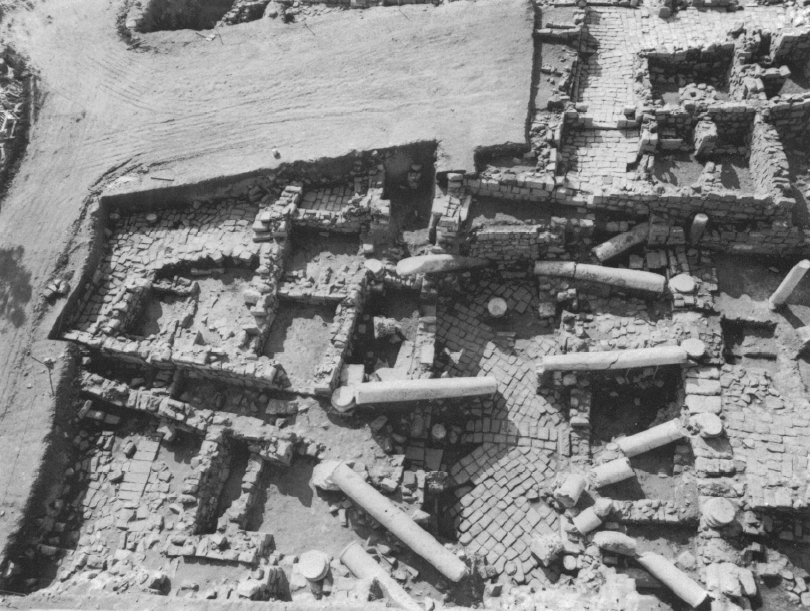
 Figure 48
Figure 48Columns collapsed on Valley Street in the earthquake of 749 C.E., looking southwest. Note the Umayyad walls that narrowed the street before the earthquake and the Abbasid building on top of the collapse (top right). Tsafrir and Foester (1997) |
Tsafrir and Foester (1997) |
| Umayyad pottery kiln - folded pavement and slumped wall |

 Figure 52
Figure 52Umayyad pottery kiln installed on a mosaic floor of a Byzantine shop, south of Palladius Street Tsafrir and Foester (1997) |
Tsafrir and Foester (1997) |
| Collapsed facade of Umayyad shops on Silvanus Street |
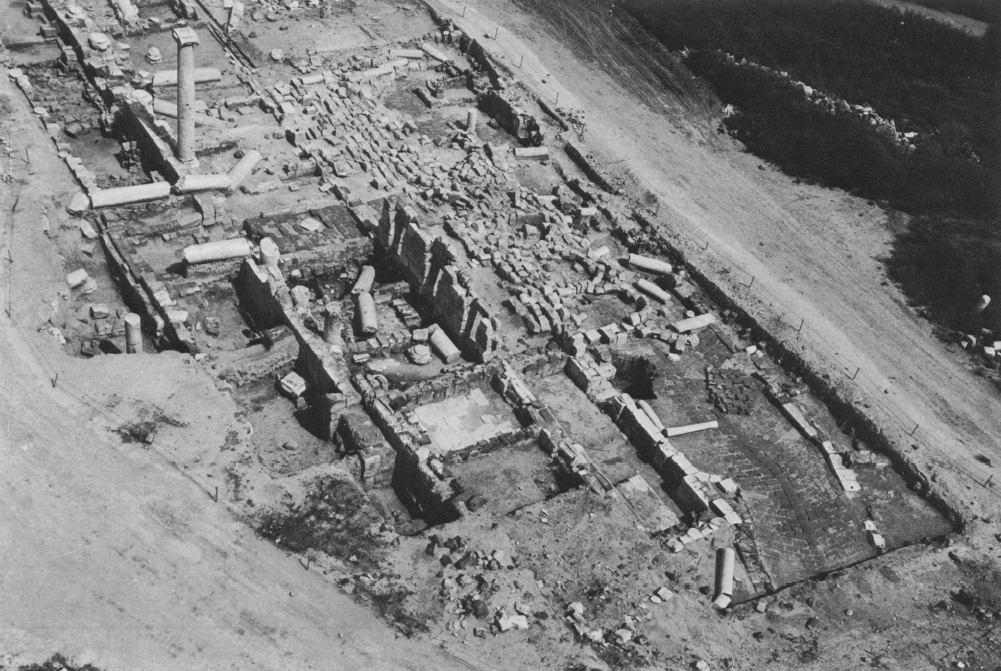
 Figure 54
Figure 54Silvanus Street during excavation and reconstruction, looking north. Note the collapse of the facade of the Umayyad shops and the arcade on the street Tsafrir and Foester (1997) |
Tsafrir and Foester (1997) |
| Rear wall of Umayyad shops on Silvanus Street |

 Figure 55
Figure 55The rear wall of the Umayyad shops, blocking the Roman colonnade along Silvanus Street, looking northwest Tsafrir and Foester (1997) |
Tsafrir and Foester (1997) |
| Sunken pavement on Silvanus Street |
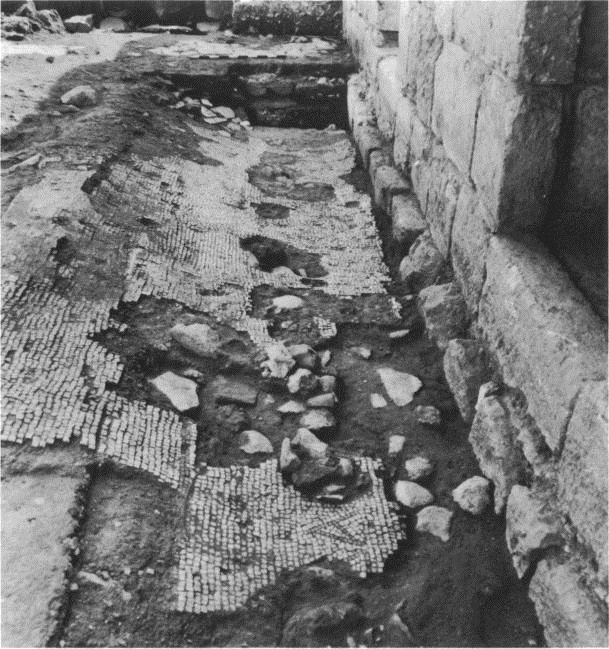
 Figure 56
Figure 56Succession of layers near the southeast end of Silvanus Street, looking southeast. The lower courses of the facade of the Umayyad shops can be seen cutting the mosaic pavement of the earlier Silvanus Hall. The mosaic was laid on top of the rather loose soil and ashes with which the Roman pool had been filled, and which later sunk along with the mosaic. The steps on the edge of the pool are seen on the far end of the pool (top); their shape can also be discerned on the northeast (left) through the margins of the mosaic that remained on their original level. Tsafrir and Foester (1997) |
Tsafrir and Foester (1997) |
| Collapsed arcade of portico on Silvanus Street |

 Figure 57
Figure 57Silvanus Street, the partially reconstructed facade of the Umayyad shops, and the arcade of the portico as collapsed in the earthquake of 749 C.E., looking northwest Tsafrir and Foester (1997) |
Tsafrir and Foester (1997) |
| Umayyad coin hoard from Silvanus Street |

 Figure 58
Figure 58Umayyad gold dinars found in a shop near Silvanus Street, buried under the collapse of 749 C.E. Tsafrir and Foester (1997) |
Tsafrir and Foester (1997) |
| Silvanus Street during the removal of the rubble rom the earthquake of 749 C.E. |

 Figure 59
Figure 59Silvanus Street during the removal of the rubble from the earthquake of 749 C.E., showing remains of the later line of Umayyad shops on the northwest side (left), looking southeast, and pedestals of the Roman colonnade before the anastylosis (right) Tsafrir and Foester (1997) |
Tsafrir and Foester (1997) |
| Fallen Columns near Nymphaneum (?) |

 Figure 10
Figure 10‘The deafening roar of devastation’: fallen columns at the crossroads of Baysan; note the impact of the column on the street paving (Walmsley). Walmsley (2007) |
Walmsley (2007) |
| Pre and Post 749 levels at Valley Street |

 Figure 4.10
Figure 4.10Post-749 buildings at Baysān located above the earthquake destruction level of Valley Street (Fig. 4.4 [20]); the underlying destruction level can be seen on the left (Alan Walmsley). Blanke and Walmsley (2022) |
Blanke and Walmsley (2022) |
| Earthquake destruction | Wikipedia |
- Photo 3.59 General view
of Stratum R-2 Temple 58066 from Mazar and Mullins (2007)
- Photo 3.61 southeastern
corner of Temple 58066 from Mazar and Mullins (2007)
- Photo 3.62 eastern part
of Temple 58066 from Mazar and Mullins (2007)
- Photo 3.68 sagging and
tilting Bench 58048 of Temple 58066 from Mazar and Mullins (2007)
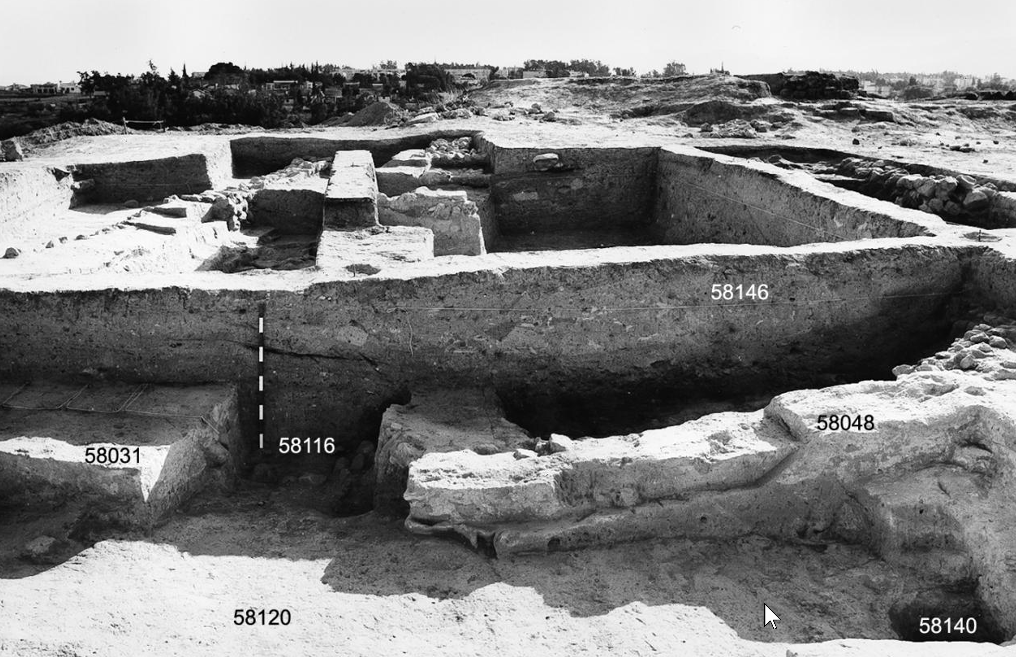
 Photo 3.68
Photo 3.68
Temple 58066 during excavation, before removal of balks. Foreground: detail of the entrance area to Inner Hall 58120. Stratum R-2’ Pit 58146 is above Bench 58048. Notice the angle of Bench 58048, probably a result of seismic activity. Looking south (1989)
Click on image to open in a new tab
Mazar and Mullins (2007)
- Photo 3.59 General view
of Stratum R-2 Temple 58066 from Mazar and Mullins (2007)
- Photo 3.61 southeastern
corner of Temple 58066 from Mazar and Mullins (2007)
- Photo 3.62 eastern part
of Temple 58066 from Mazar and Mullins (2007)
- Photo 3.68 sagging and
tilting Bench 58048 of Temple 58066 from Mazar and Mullins (2007)

 Photo 3.68
Photo 3.68
Temple 58066 during excavation, before removal of balks. Foreground: detail of the entrance area to Inner Hall 58120. Stratum R-2’ Pit 58146 is above Bench 58048. Notice the angle of Bench 58048, probably a result of seismic activity. Looking south (1989)
Click on image to open in a new tab
Mazar and Mullins (2007)
- Photo 4.1 General view
of Area S from Panitz-Cohen and Mazar (2009:95)

 Photo 4.1
Photo 4.1
General view of Area S, looking south.
- Right: north–south street
- Center: east–west street
- Background: Roman Byzantine remains south of the tell
(1994)
Panitz-Cohen and Mazar (2009:95) - Photo 4.51 Human remains
in Stratum S-4 from Panitz-Cohen and Mazar (2009:95)

 Photo 4.51
Photo 4.51
Square B/7, S-4 Locus 18714. Remains of human skeleton in situ
Panitz-Cohen and Mazar (2009:95) - Photo 4.52 Human remains
in Stratum S-4 from Panitz-Cohen and Mazar (2009:95)

 Photo 4.52
Photo 4.52
Square Y/7, S-4 Locus 10743, looking southwest. Remains of human skeleton in situ
Panitz-Cohen and Mazar (2009:95) - Photo 4.34 Sloping foundation
from Panitz-Cohen and Mazar (2009)
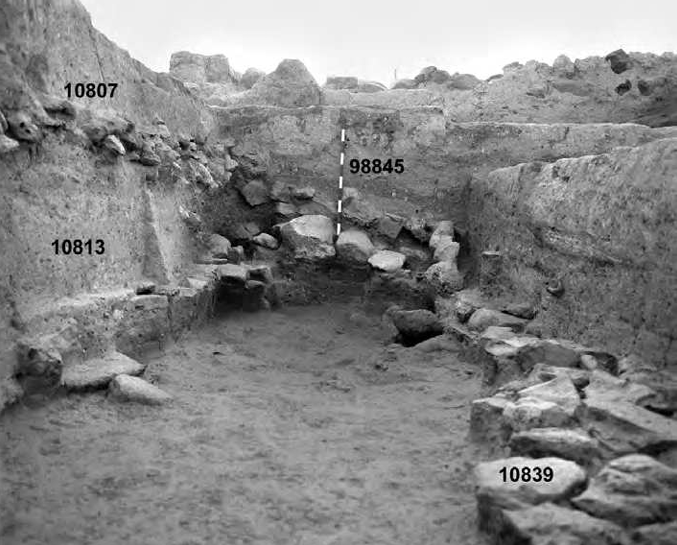
 Photo 4.34
Photo 4.34
S-3 Building SH above S-4 Building SC, looking west. Note sloping stone foundation of Wall 98845 above large S-4 stones
Panitz-Cohen and Mazar (2009) - Photo 4.71 Stratum-3 Building SL
from Panitz-Cohen and Mazar (2009)
- Photo 4.72 Stratum-3 Building SL
from Panitz-Cohen and Mazar (2009)
- Photo 4.74 General view of
southern part of Area S from Panitz-Cohen and Mazar (2009)
- Photo 4.75 Stratum-3 Buildings
SM and SN from Panitz-Cohen and Mazar (2009)
- Photo 4.76 Stratum-3 Building
SM with Wall 78739 from Panitz-Cohen and Mazar (2009)
- Photo 4.77 Stratum-3 Building
SM southwestern corner of Space 88700 from Panitz-Cohen and Mazar (2009)
- Photo 4.78 Stratum-3 Building
SM from Panitz-Cohen and Mazar (2009)
- Photo 4.79 Stratum-3 Building
SM and Space 88700 from Panitz-Cohen and Mazar (2009)
- Photo 4.1 General view
of Area S from Panitz-Cohen and Mazar (2009:95)

 Photo 4.1
Photo 4.1
General view of Area S, looking south.
- Right: north–south street
- Center: east–west street
- Background: Roman Byzantine remains south of the tell
(1994)
Panitz-Cohen and Mazar (2009:95) - Photo 4.51 Human remains
in Stratum S-4 from Panitz-Cohen and Mazar (2009:95)

 Photo 4.51
Photo 4.51
Square B/7, S-4 Locus 18714. Remains of human skeleton in situ
Panitz-Cohen and Mazar (2009:95) - Photo 4.52 Human remains
in Stratum S-4 from Panitz-Cohen and Mazar (2009:95)

 Photo 4.52
Photo 4.52
Square Y/7, S-4 Locus 10743, looking southwest. Remains of human skeleton in situ
Panitz-Cohen and Mazar (2009:95) - Photo 4.34 Sloping foundation
from Panitz-Cohen and Mazar (2009)

 Photo 4.34
Photo 4.34
S-3 Building SH above S-4 Building SC, looking west. Note sloping stone foundation of Wall 98845 above large S-4 stones
Panitz-Cohen and Mazar (2009) - Photo 4.71 Stratum-3 Building SL
from Panitz-Cohen and Mazar (2009)
- Photo 4.72 Stratum-3 Building SL
from Panitz-Cohen and Mazar (2009)
- Photo 4.74 General view of
southern part of Area S from Panitz-Cohen and Mazar (2009)
- Photo 4.75 Stratum-3 Buildings
SM and SN from Panitz-Cohen and Mazar (2009)
- Photo 4.76 Stratum-3 Building
SM with Wall 78739 from Panitz-Cohen and Mazar (2009)
- Photo 4.77 Stratum-3 Building
SM southwestern corner of Space 88700 from Panitz-Cohen and Mazar (2009)
- Photo 4.78 Stratum-3 Building
SM from Panitz-Cohen and Mazar (2009)
- Photo 4.79 Stratum-3 Building
SM and Space 88700 from Panitz-Cohen and Mazar (2009)
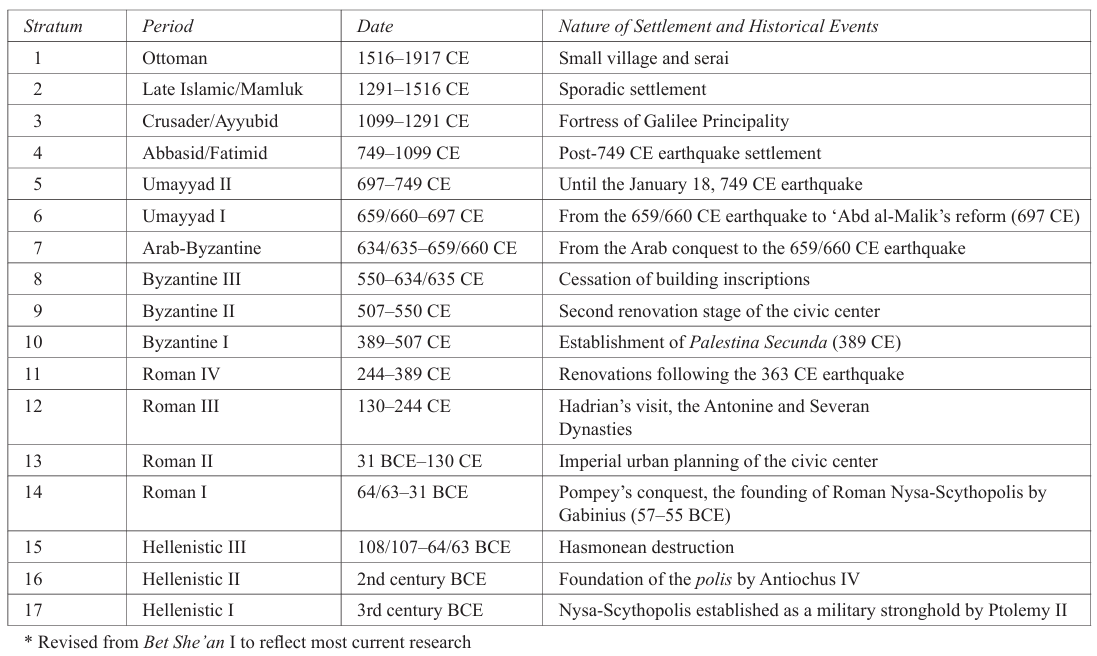 The Bet She’an Archaeological Project Chronological Chart
The Bet She’an Archaeological Project Chronological ChartBar-Nathan and Atrash (2011)
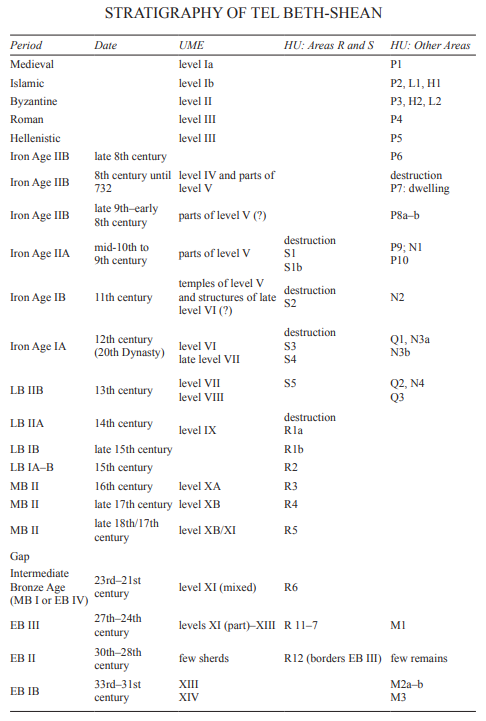 Stratigraphy of Tel Beth-Shean - This chart presents the University Museum of the University
of Pennsylvania Expedition (UME) strata and local stratigraphy in the
Hebrew University (HU) excavations at Tel Bet-Shean
Stratigraphy of Tel Beth-Shean - This chart presents the University Museum of the University
of Pennsylvania Expedition (UME) strata and local stratigraphy in the
Hebrew University (HU) excavations at Tel Bet-SheanStern et. al. (2008)
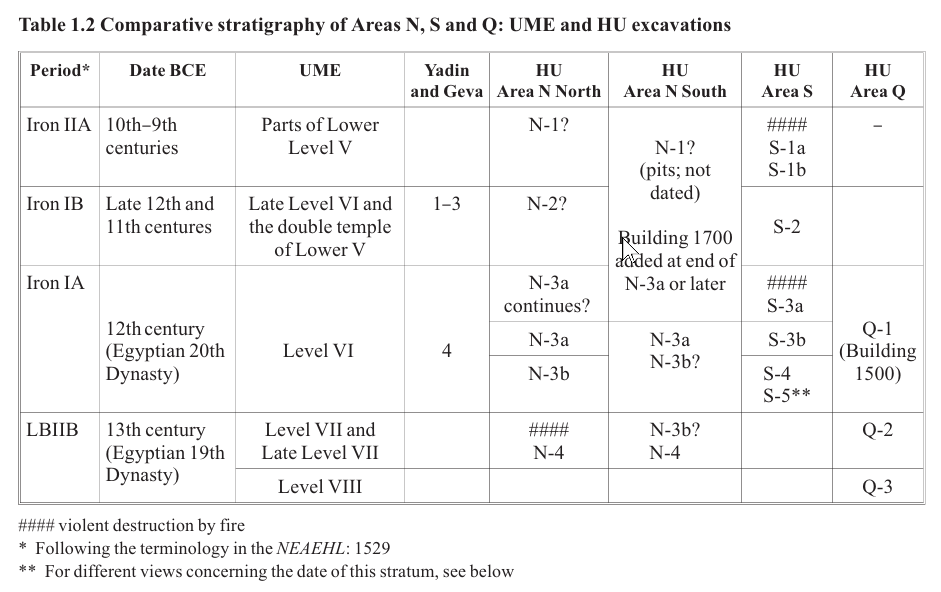 Table 1.2
Table 1.2Comparative stratigraphy of Areas N, S and Q: UME and HUexcavations
Mazar in Panitz-Cohen and Mazar (2009)
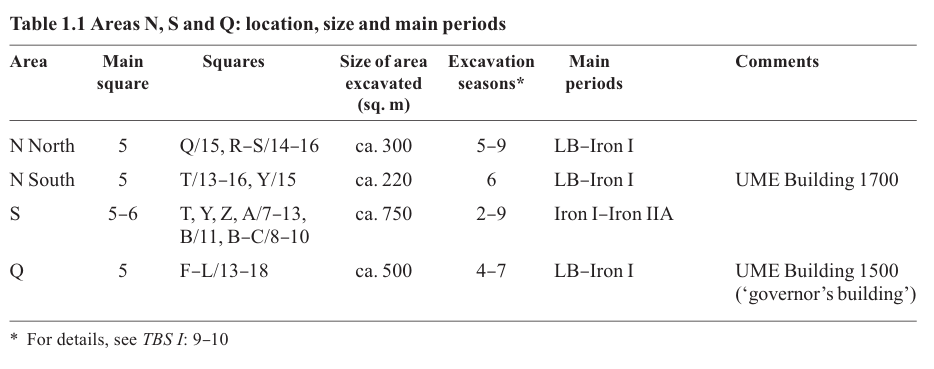 Table 1.1
Table 1.1Comparative stratigraphy of Areas N, S and Q: UME and HU excavations
Mazar in Panitz-Cohen and Mazar (2009)
 Table 4.1
Table 4.1Correlation of the stratigraphy of Area S
Panitz-Cohen and Mazar (2009)
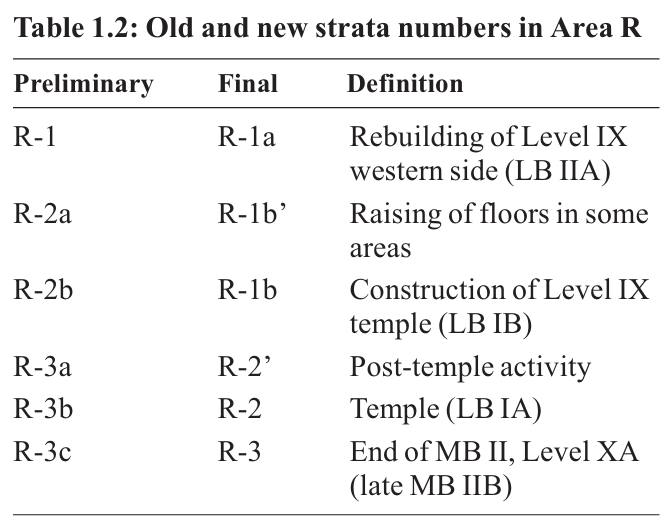 Table 1.2
Table 1.2Old and New Strata Numbers in Area R
Mazar and Mullins (2007)
- Figs. 1.2-1.4
The UME excavations reached Middle Bronze Age remains after removing the southeastern part of the sacred enclosure of Level IX (see Fig. 2.5). FitzGerald identified three main MB occupation strata and designated them Levels XI, XB and XA. To date, no final report on this period has been published. Extensive exposure of MB remains throughout Area R enabled us to integrate our findings with the unpublished UME plans and in this way to reconstruct the plan of a large part of the MB settlement in all three strata.
It became evident from our excavations that following scanty evidence for EB IV/MB I above the EB III settlement, an occupational gap occurred at Tel Beth-Shean until late MB IIB (for the Early Bronze Age, see Mazar, Ziv-Esudri and Cohen-Weinberger 2000; for EB IV/MB I, see Mazar 2006). No MB IIA finds were uncovered at Beth-Shean except in Tomb 92 in the Northern Cemetery (Oren 1971; 1973:61–67), which contained a few MB IIA (Oren’s MB I) bronze weapons but no pottery. This was probably the burial of a single warrior of the period and unrelated to an occupation level on the mound. The earliest MB pottery on the tell originates in Burial 38201 (Pl. 16:1–8), which may date to the earlier part of MB IIB, while the bulk of the pottery from Strata R-5 and R-4 dates from the mid to late MB IIB, and that of Stratum R-3 to the final phase of the MB IIB (end of the Middle Bronze Age). Thus, there was an occupational gap estimated at 300–500 years (depending, of course, on the date of the EB IV/MB I remains, which cannot be assigned with any precision), until sometime in the 17th century BCE when settlement at Tel Beth-Shean was revived.
A unique feature of the Middle Bronze Age occupation is a huge oval crater that occupies the entire central part of Area R (Figs. 1.2–1.3). This crater (25 × 18 m and ca. 3 m deep) originated either in the EB III or was dug into the EB III occupation during the Middle Bronze Age (see further discussion of this question below, pp. 47–48). The crater was found filled with refuse layers of ash and earth containing many pottery sherds and animal bones that had been dumped in from all sides. The pottery in this fill is homogeneous and typical to Strata R-5 and R-4 of the MB II. Since the fill layers did not include Chocolate-on-White Ware, a hallmark of the latest MB level at Tel Beth-Shean (our Stratum R-3), and since Stratum R-3 installations and floors were constructed above the area of the crater after it was filled in, the crater must have gone out of use at the end of Stratum R-4.
The original function of the crater remains unclear. If it was cut during the EB III, it may have been a local water reservoir (Arabic birke). In this case, it remained as a large depression to be reused, after a long occupational gap, by the MB II settlers as a collection pit for their trash. On the other hand, if it was cut during the MB, then its function is less clear since it was soon filled with refuse. The crater was surrounded on the west, north, and south by dwellings and on the east by a large open courtyard.
The spacious open courtyard or piazza exposed to the east of the crater continued eastward beyond the limits of the excavation. It had a white lime floor containing three circular hearths that were probably used for cooking or roasting. The function of the courtyard cannot be determined. If it was used in association with a hypothetical nearby MB temple (further to the east?), then the hearths or roasting installations could have been related to cultic activity; however, no evidence of this was found. In most of the eastern part of Area R this substantial floor was the only construction phase from the Middle Bronze Age and, as mentioned above, it was located just above the occupation debris of the EB and EB IV/MB I Ages.
West and south of the oval crater was a residential area with buildings on both sides of a street that ran parallel to the perimeter of the mound. The continuation of this street and the dwellings can be seen in the unpublished plans of Levels XIA, XB and XA kept in the archives of the University of Pennsylvania Museum of Archaeology and Anthropology, Philadelphia. These plans, together with the evidence from the new excavations, have enabled us to reconstruct the plans of three phases of a large MB residential area (Figs. 1.2–1.4).
While no complete house plan was excavated, it appears that each structure had its own small courtyard and several rooms. Eight infant jar burials were found in the excavated area, as well as a pit burial of an 8–12-year-old child. This burial (Locus 38201), located in the northwestern corner of the large oval crater and dating to the earliest MB occupational phase, contained several pottery vessels as well as four gold earrings, two Egyptian alabaster vessels and a gold ring with an amethyst scaraboid (Fig. 1.5). Consequently, the interred child must have belonged to a wealthy family. Similar pit burials, though not as rich, were found in the UME excavations.
Although the plan of the residential quarter and the large courtyard on the eastern side of Area R reveals evidence of urban planning, Beth-Shean appears to have been a rather small, perhaps unfortified town, no more than 4–5 acres in size, occupying only the southern part of the mound. This can be deduced from our excavations in Area L (see Fig. 1.1), where Byzantine buildings were constructed directly above the EB deposits, with no evidence of any occupation from the MB through the Iron Age, apart from a few MB burials. It seems, therefore, that the northern limit of the second-millennium town was south of Area L, where there is a steep drop in the topography of the mound.
No evidence of MB fortifications was found by the UME or Hebrew University projects, even though the excavation areas reached the southern edge of the mound. This is a strange phenomenon in a period when massive fortifications were erected even at small sites throughout Palestine. One possibility is that during the Middle Bronze Age, Beth-Shean had a simple city wall that has eroded away without a trace; another possibility is that the town remained unfortified due to its high elevation and its status as a small town. If so, Beth-Shean would be one of only a few unfortified towns in the country at this time. A third possibility, suggested by B. Arubas, is that the entire southern edge of the mound had been cut away during the Roman period (see TBS I:48–56). If his suggestion is correct, then the entire southern part of the town, to an extent of approximately 20 m to the south of Area R, is missing, and there is no way to determine whether the town was fortified.
The rich and well-stratified pottery assemblage from the MB occupation strata and the burials indicates a gradual development throughout this period (see the discussion by A. Maeir, below pp. 293–298). Stratum R-5 includes a few red-slipped juglets, but these have disappeared by the time of Strata R-4 and R-3, when thin, delicate White Ware is common (primarily bowls). A few Red, White and Blue Ware vessels were found. Chocolate-on-White vessels first appear in small quantities in Stratum R-4, increasing in Stratum R-3. It should be noted at this juncture that Bichrome Wheelmade Ware is absent at Beth-Shean.
Noteworthy among the special finds are fragments of a zoomorphic rhyton painted with a gazelle and sacred tree motif—quite rare in this period, a unique hematite cylinder seal in a local style depicting a procession of three human figures and a crouching animal, and a group of Hyksos scarabs, including one bearing the name of Neferhotep I of the 13th Dynasty.
Imported pottery is rare in the Middle Bronze Age and the few Egyptian vessels are notable. A pottery bottle found in a burial from Stratum R-5, the earliest phase of MB IIB settlement on the mound, an Egyptian Tell el-Yahudiyeh black juglet from a slightly later context in Stratum R-4, and of special importance, a closed, red-slipped carinated vessel of a type known from the late Second Intermediate Period to the early 18th Dynasty in Upper Egypt. The latter was found in Stratum R-3 together with Chocolate-on-White vessels and provides an important correlation between the end of the Middle Bronze Age in Palestine and the late Second Intermediate Period–beginning of the 18th Dynasty in Egypt.
Five 14C determinations were made on samples from MB strata (see Chapter 16). A lack of short-life samples necessitated the testing of charred wood, mostly from olive trees, which has a particularly long life span. Consequently, the results are of limited value, but nevertheless interesting.
The first sample (Table 16.1) comes from Stratum R-5b and presents an earliest possible date of ca. 1660 BCE (the 1σ range), which appears somewhat too late for this phase. If accurate, it may indicate the end of this phase. The 2σ range of this sample enables an earlier date, until 1740 BCE. The second and third samples in Table 16.1 present dates some 100–200 years earlier than the time of their use in Stratum R-3. This is to be expected when sampling olive trees that can predate their time of use by hundreds of years, and could even be in secondary use. The fourth and fifth samples, also from Stratum R-3, correspond to the expected life span of Strata R-4 and R-3.
The events that brought about the end of the MB town remain unclear. There is no evidence of a total conflagration, although charred timber and ash layers were found on the floors of some Stratum R-3 rooms in the western part of the area. It appears, therefore, that the town was destroyed without being completely burned, or was abandoned under circumstances that remain unknown.
- Fig. 1.6
The temple’s broken and distorted walls and sloping floors indicate that it probably suffered earthquake damage. As it was constructed directly upon the soft fill of the MB oval crater, its walls and floors were vulnerable to sinking. Perhaps for this reason, the temple was intentionally abandoned after a period of use, its ruins backfilled and leveled in preparation for the construction of the Level IX sanctuary courtyard. As a result, we found the building empty of finds.
The temple plan is exceptional, comprising an entrance hall on the south (internal dimensions 3.4×9 m), a main hall and an inner room. The main hall (internal dimensions 5.6×7.35 m) was accessed by means of a corner entranceway from the entry hall. Plastered benches were constructed along the walls of the main hall; a bench in the western part of the hall was built at some distance from the outer wall and widened to form a small platform. A cylindrical stone standing upright on this platform may be interpreted as a sacred standing stone (baetyl), similar to one found by Rowe in the Level IX sanctuary. A small post hole at the northern end of the platform indicates the location of a wooden pillar that may have symbolized the Asherah.
The inner room was trapezoidal in shape, 1.95×3.15×8.9 m, and had plastered benches along its walls. It remains unclear whether the focal point of the cult in this temple was in the main hall or the inner room. The building had a western wing with three rooms, one of them a small chamber with a narrow, stone- lined pit surrounded by benches; its function remains obscure. A larger stone-lined pit was found in a room at the southern end of the temple that may have served as a silo or was related in some way to cult practices.
The plan of the Stratum R-2 temple, though unique, is reminiscent of the later Late Bronze and Iron Age structures defined as “temples with indirect entrances and irregular plans” (Mazar 1992: 177), and thus represents the earliest example in Israel. Sanctuary B2 at Ebla (Matthiae 1984: 31) may be a Middle Bronze Age Syrian prototype for these temples in the Levant. Later examples include the LB temples at Tel Mevorakh and the Lachish Fosse Temples. Iron Age I examples are found in Tell Qasile Strata XI–X (see references in Mazar 1992: 177).
The three main phases of MB occupation in Area R (Strata R-5, R-4 and R-3) follow the same relative sequence and appear to be equivalent to Levels XIA, XB and XA as excavated by G. M. FitzGerald (see Chapter 1). The results of a probe in Area L (TBS I: 294–295) indicate that the MB II through Iron I occupations did not extend to the northern part of the mound, and thus the towns of these periods probably did not exceed 4–5 acres in size (1.6–2 hectares / 16–20 dunams). It appears, therefore, that the MB settlement of Beth-Shean was a small unfortified town, while the dominant site was probably located at nearby Tel Reḥov (Tell eṣ-Ṣarem), ca. 6 km (3.7 miles) to the south.
In every place where earlier strata were reached, the Stratum R-5 structures rested on sparse EB IV/MB I habitation (Stratum R-6) or EB III deposits (Stratum R-7). An absence of MB IIA remains indicates a gap in occupation during this period.
A rough date for the beginning of Stratum R-5 can be determined from the pottery found in a juvenile burial in the earliest MB level (Locus 38201). Some of these vessels comprise the earliest MB pottery found in Area R of the present excavations, dating to the early 17th century BCE.
- Plans: Figs. 1.2–1.3, 3.3–3.6
- Sections: Figs. 3.38, 3.42, 3.43, 3.46, 3.48
- Pottery: Pls. 1–7
The oval crater measured approximately 18 × 25 m in size, although its boundaries could not be determined with any precision since long-term erosion caused its edges to recede considerably. However, its makeup and extent were examined by the excavation of probes at five strategic points: one in the north (Square N/9), three below Stratum R-2 Temple 58066 (Squares L-M/6) and one in the south (Square M/5). In excavations down to EB III layers in Squares L-M/9, in the northwestern part of Area Rb, approximately 100 sq m or so of EB III occupation was exposed and the section revealed the oval crater’s stratification in this area. The discussion of the EB architecture is to appear in the fourth volume of this series.
Every probe produced the same general picture—alternating layers of gray and brown fill that appear to have resulted from an accumulation of debris over a long period of time, most probably through natural erosion and continuous dumping of rubbish from all sides into the pre-existing pit. The layers all sloped towards the middle of the feature. The crater’s total depth is unknown since the center remained uninvestigated, but the results from the Square N/9 probe indicate it reached at least 3 m in depth.
Locus 79148 was a reconstruction of Stratum R-4b Room 10504; its inner dimensions were ca. 22.5 × 4.5 m. Beaten-earth Floor 79148 in the western part of the room was clearly bonded to Wall 79144 in the south and replaced the earlier stone floor. It may be that no traces of Floor 79148 were found in the eastern part of the room because the surface had been cut by Stratum R-3 Burials 98538 and 10508 (see below).
The room was bounded on the north by Wall 98531, whose western end clearly met the foundations of Wall 79134. The eastern end was less clear due to disturbance from the Stratum R-1b circular installation (68155). One apparently entered the chamber from Courtyard 98532 by way of an entrance that included a threshold made from a slab of flat basalt ca. 0.65 × 0.7 m in size and 0.4 m thick.
- Plan: Fig. 3.14
- Sections: Figs. 3.36–3.37, 3.44, 3.48
- Photo: 3.30
- Pottery: Pls. 27–30
The stratigraphy here was complex since the surfaces were fragmentary and poorly preserved. The sinking of the fills in the oval crater below the piazza caused many of the surfaces to break away from their associated architecture, resulting in a series of disconnected floors that dipped, plunged and undulated in various directions. The cause of this irregular settling was probably a combination of the soft fills inside the crater and the effects of earthquakes, which are particularly strong in the Jordan Valley. For reasons that will become evident in the next chapter, we believe that one of these seismic episodes occurred towards the end of Stratum R-2.
Installation 78335 in Square M/9 was a circular stone pit, 1.6 m in diameter and 0.86 m deep, with fieldstone walls 0.35 m thick and plastered on the inside with light brown clay (Photos 3.31–3.32). The floor was made of basalt flagstones covered by fine, loose brown earth mixed with lenses of gray ash and several bones. The contents suggest that the installation was used for roasting animals, as was the case with at least one circular stone installation in Stratum R-1 (see pp. 166–168), although this installation could have had other functions as well. Additional finds included an exceptional, red-slipped Egyptian carinated vessel (Pl. 27:13) and a fragment of Chocolate-on-White Ware (Pl. 27:12). Installation 78335 went out of use in Stratum R-2 with the placement of Walls 68321 and 58123 on the stone pavement (Fig. 3.44). Its mouth was sealed by Stratum R-2 Floor 68333a of Room 58136 (Fig. 3.28).
The only surface clearly abutting the installation was Floor 78333b, which was partly sealed by R-2 Floor 78333a. The Stratum R-3 surface was covered with lightly compacted gray ash mixed with clay and plaster fragments. Two basalt stone pestles were found on it, along with large amounts of pottery and bones. On the north the surface probably connected with Floor 68322, which also produced a large number of animal bones (Photo 3.32).
Other surfaces in the vicinity probably related to Floor 78333b as well, including Pebble Floor 78327a to the east, which did not quite reach Wall 68326. In the west, a pink clay or plaster floor (98303) sloped up to abut Wall 78339. Nearby, compact striations of black and gray ash (78114) also abutted Wall 78124 and rested on a pink floor that was probably the same as Floor 98303. Differences in height of as much as 0.5 m between the various surfaces were probably the result of earthquake activity. Moreover, Installation 78335 was situated close to the center of the oval crater of Strata R-5–R-4, making it a focal point for the tilted layers on all four sides.
- Plan: Fig. 3.14
- Sections: Figs. 3.31, 3.36, 3.39, 3.47
- Section: Fig. 3.31
- Photos: 3.49–3.51
- Pottery: Pl. 31:1–11
The bricks of Wall 18949 in the northwestern corner of the building were of two sizes — large gray ones averaging 0.4 × 0.5 m and smaller yellow bricks ca. 0.27 × 0.33 m. Those of Wall 79143 (removed at the time the plan was drawn) were gray in color and averaged 0.45 × 0.55 m in size. The absence of bricks in Wall 79143 further to the east was probably the result of damage from Stratum R-1b structures here. The eastern side of the structure was marked by Wall 88539, badly ruined by an R-1b sump for a drain (see below). The wider, 1.1 m, central portion of this wall may have been a later repair and the lack of alignment suggests damage from earthquake activity.
Stratum R-2 Wall 18967 cut through Wall 18949 on the west (see insert to Fig. 3.18), but south of this disturbance the wall continued as 18938. Wall 18949 also revealed interesting constructional innovations. The basalt foundations apparently had wooden beams laid on them — a practice also seen in Stratum S-1 walls dating to the tenth–ninth centuries BCE in Area S. On top of these the mudbrick courses were placed. Such a technique may have been intended to cushion the walls from shock related to earthquakes (van Beek, forthcoming).
The southern end of Wall 18938 bonded with Wall 18917, which presumably formed the back of Building 79137. Wall 18917 from Stratum R-3 and Wall 98521 in Square J/3 from Stratum R-1b appear to be on the same line. This suggests that Stratum R-1 Southern Building 88506 may have been constructed on the earlier Stratum R-3 walls of Building 79137 to provide a firm foundation at the southern edge of the mound. Two narrow walls (18932 and 18933) were built onto Wall 18938 during a later phase of Stratum R-3 (Fig. 3.16). The reason for this thickening is unknown and may have been a repair to the wall.
There is no evidence for partition walls in this building, perhaps indicating a spacious courtyard or hall measuring 7.2 m wide from east to west. The stone paving in the northwest corner covered Stratum R-4a Wall 98551 and R-4b Bin 98552 in Squares J/4–5. In the northeast was a composite floor of flagstones and beaten earth. The earthen part in the corner was attached to Walls 79143 and 88539. All the flagstones were covered by a 3 cm layer of pink clay.
The destruction was quite heavy inside the building, similar to that found in Locus 79132 mentioned above (Square J/7). At the western end of Square J/5 a 0.2 m thick layer of black ash lay on the clay surface covering the stone pavement (Fig. 3.31). Over this lay nearly 1 m of fallen and burnt mudbrick (79133). A large beam of charred wood at least 0.1 m in diameter was noted in the section, probably part of the roofing. There were some indications of an upper floor. As can be seen in Fig. 3.31, a thick deposit of pottery (mainly storage jars) in Locus 18944 was located almost 0.5 m above the level of Flagstone Floor 79137 at 89.39 m, suggesting it may have originated on an upper floor. This same destruction debris continued into the southern part of the building, upon a beaten-earth floor with no evidence of stone paving, as Locus 18920.
After the end of Stratum R-3, a modest temple was constructed above the Stratum R-3 piazza. Apart from the temple and paved open spaces to its south and west, very few additional architectural remains from this period were found elsewhere in Area R. Thus, it seems that the temple was an isolated phenomenon, explaining why FitzGerald missed this phase in 1930 when excavating from Level IX into Level X.4 The sparse evidence for Stratum R-2 beyond the temple itself points to a time of regression and partial abandonment during the initial phase of the Late Bronze Age. After the temple ceased to exist, a short period of post-temple occupation ensued (Stratum R-2’) prior to the construction of the Stratum R-1 (Level IX) town.
4 FitzGerald (1932: 146) described how the fill immediately below the Level IX
temple produced LB pottery that we would define as typical to Stratum R-2 and
R1b, including bowls on high pedestal bases, vessels with red and black painted
decoration, and Cypriot milk-bowl fragments.
5 For example, Stratum R-2 Chamber 58136 sealed Stratum
R-3 Installation 78335 (Square M/9), while Stratum R-2 Wall 58090
passed over Stratum R-3 red-clay Installation 78123 (Square M/7).
6 Locus 58096 appears in the plans of both Strata R-2 and
R-1b, since the excavators did not properly close the locus when they
reached the bottom of the Stratum R-1b.
walls. Also un-numbered in this area is a ca. 0.1–0.2 m layer between the
bottom of Stratum R-2 Wall 58128 and the top of Stratum R-3 Wall 78339
(see section, Fig. 3.42); it rises over the hump of the Stratum R-3
mudbrick wall and then drops down into the oval crater. It could be a
leveling fill that later sank, or was affected by other causes.
7 These include Stratum R-2 Installation 78512 (Square L/5),
Stratum R-1b Basin 18939 (Square G/6), Stratum R-1b Floor 68528
(Square L/5), and Stratum R-1 Bathroom 88506 (Square K/3).
8 The group of stones shown on the plan in the
southeastern corner of Room 78502 was from a bench that was placed on
Floor 78502 in Stratum R-1b
.
8 The “well” uncovered by Rowe in the eastern part of
Level IX Room 1334 may have been a similar stone-lined installation
(Fig. 2.5).
- Sections: Figs. 3.45–3.46, 3.48, 3.55, 3.57–3.58
- Photos: 3.58–3.77
- Pottery: Pls. 38–44
The interpretation of this structure as a temple is based on at least six interrelated factors:
- its location below subsequent temple compounds of the Late Bronze and Iron Ages (Levels IX, VII, VI and V), confirming the well-known tendency of a holy place to retain its sanctity over time (Rowe 1940)
- its isolated position surrounded by spacious courtyards
- its tripartite plan with all three rooms in a north-south line
- the arrangement of benches along the walls of the main and inner halls
- typological parallels to irregular, non-monumental temples of the second millennium BCE in the Levant (see p. 138)
- the nature of the finds that indicate a specialized function not typical to domestic assemblages or non-ritual public structures
The temple proper measured ca. 14 m (north-south) by 11.75 m (external dimensions) and was comprised of six distinct architectural units:
– Entrance Hall 68150 (Squares L–M/6)
– Main Hall 58066 (Squares M–N/7)
– Side Room 58093 (Square M/7)
– Inner Room 58120 (Squares M–N/8)
– Side Chambers 68152 and 68127 (Square L/7–8)
– Rooms 68166 and 78502 (Square L/5–6)
The temple had been seriously damaged, as testified by the broken and deformed walls. The building had also undergone several renovations, especially in the entrance hall, where evidence of repair can be seen in at least three places. For example, in the southeastern corner (Square N/7), Wall 58027 and Bench 58056 were both found tilted. Furthermore, there was an elevation difference of 0.35 m in the top levels of the plastered bench along a distance of 4.5 m. In the southwestern corner (Square L/6), Walls 68129 and 58128 appear to have been torn apart from one another. Finally, the southern wall of the temple (68133) sagged severely in the middle (Photos 3.59, 3.61–3.62, 3.68).
Such damage may be related to seismic activity. In the case of Temple 58066, the tremors not only disturbed the building itself, but caused the fills in the oval crater to settle, severely fracturing and tilting the structure.
This part of the building was particularly damaged. Most of the southern wall (68133) in Squares MN/5-6 was preserved to a single course and badly sunken in the middle, the eastern and western ends higher by about 1 m (Fig. 3.48). It was better preserved in the east where it stood three courses high at the corner with Wall 68125 (Photo 3.61). Wall 68133 measured ca. 0.7 m wide and was built of small basalt stones similar to those used in Wall 68129 (Square L/6). Wall 68170 at the western end of the entrance hall was more seriously damaged and partly missing. A short fragment of another wall (68154) behind Wall 68170 probably constituted a later reconstruction since it was built of larger stones and buttressed the feeble remains of the original.
At a later stage, Wall 68133 was widened or buttressed by the addition of Wall 68112 (Photo 3.61). This may have been an attempt to strengthen the front of the building facing Courtyard 78509. Wall 68112 was 0.65 m wide and made of larger basalt stones, one course high. The wall dropped steeply to the west where it ended at Stone Pavement 78556 (Fig. 3.48). These flat basalt stones, which formed part of the porch, lay somewhat higher than Wall 68133. One flagstone at the northwestern corner of the stone pavement contained a hollow depression that may have been a door socket.
The entrance hall was a broad room measuring ca. 3.4×9 m inside (Photo 3.60). Its earthen floor sloped from west to east. Two fragmentary walls (68153 and 68160) partitioned the room into three smaller units. Brick Wall 58138, which separated the entrance hall from the main room of the temple, was made of a single line of bricks, 0.55 m wide, preserved 0.8 m above the floor and covered on its northern face by a thick layer of white plaster.
This hall was found partially filled with a mudbrick collapse discolored by fire and mixed with charcoal from fallen beams, ash and bits of folded yellow plaster. Such destruction, noted also in Room 68166 (Squares L/5-6, see p. 125), may have resulted from seismic activity that presumably destroyed the temple.
Objects found in the debris of the entrance hall included the rim of an “Egyptian blue” bowl (Fig. 13.5:4), discovered close to the top level of the walls at the eastern end of the room. A scarab bearing a hieroglyphic sign (Fig. 8:11) and a bronze arrowhead (Fig. 9.2:3) were found on orange-clay Floor 68148 in the southwestern corner.
The main hall (58066) was approached by way of an indirect passage in the east. A basalt door socket found out of context on the edge of the adjacent bench may have belonged to a wooden door.
If Wall 58101 comprised the western side of the main hall and Wall 58027 the eastern side, its interior dimensions were 5.6 m (north-south) by 7.35 m (Photos 3.59–3.60, 3.70). Since the mound slopes from southeast to northwest, the builders apparently had to level the area, which required anchoring the lower part of Wall 58027 as a terrace with its eastern face in the ground up to 89 m (Photos 3.60–3.62). A thin line of small stones along its eastern edge may mark where the mudbrick superstructure began. A plastered bench (58056) along the western face of Wall 58027 was 0.4 m wide and ca. 0.35 m high (Photo 3.62). Wall 58045 to the east of it may have originated in Stratum R-3, since its top level of 88.38 m was 0.4 m below the bottom level of Wall 68125! Even so, Wall 58045 was included on the R-2 plan since it might originate from an earlier phase of the temple.
It is curious that Wall 58027 was not in line with the eastern wall of the entrance hall (68125), which was offset some 0.4 m to the east. However, it is clear that the two walls met (Photo 3.61). This may have been the result of various reconstructions and alterations made to the temple during its lifetime.
Considerable damage was caused to the northern end of the main hall by Stratum R-2’ Pits 58039 and 58146 (Photo 3.68). The northern wall of the main hall, east of the passage leading to the inner hall (Wall 58076), was comprised of a single line of bricks on a stone foundation. It was partially cut by Stratum R-2’ Pit 58039, but survived to a height of 0.6 m above floor level. Wall 58119 on the western side of the passage was destroyed to its foundations by Stratum R-2’ Pit 58146 (Photos 3.67–3.68).
The benches of the main hall were all made of mudbrick and coated with white plaster. Bench 58056 in the east, averaging 0.65 m wide, lined the southern face of Wall 58076 and then turned to run along Wall 58027. At the southern end of the main hall, against Wall 58138, stood a brick bench on basalt foundations. The same plaster that coated the benches also coated the floor, preserved mainly along the bottom of the benches in the northeast. The floor sloped gently from north to south. In the middle of the hall, the floor sagged severely to a low point of 88.02 m, a result of the sinking of the MB fills in the oval crater below. The debris on the floor comprised decayed mudbrick and fragments of fallen white plaster from the destroyed upper courses of the walls.
Along the western side of the main hall and attached to a narrow partition wall (58090) were two mudbrick platforms coated with plaster. The western face of Wall 58090 was also plastered, its northern tip cut by Stratum R-2’ Pit 58146. The wider, main platform on the south was preserved to a height of 0.2 m above the floor (Photo 3.64). At its southern end stood a roughly-worked, cylindrical basalt stone, 0.55 m in diameter and 0.48 m high, with a nearly flat top. It seems to have been intentionally located here and may have served a cultic function. It is strikingly similar to another stone column (78540) on the southern side of the door leading into Room 68166 from Courtyard 78509 (Square M/5).
At the northern end of the main platform a post hole, 0.2 m in diameter, was found with black ash inside (Photo 3.65). A similar feature was uncovered in the Late Bronze Age sanctuary at Tel Mevorakh where it may have supported a canopy above the platform (Stern 1984). Since the wooden post in Temple 58066 does not seem to have served a constructional purpose, it may have been cultic.
A narrower but higher platform (58141), attached to the northern end of the main platform, rose 0.56 m above the floor level of the main hall. As in the case of Wall 58090, its northern end was cut by Pit 58146. The location of these two platforms on the western side of the hall suggests that they may have been the focal point of the cult and the location of the cult image (for an alternative suggestion see below).
Behind the two brick platforms was a narrow rectangular space (58093) approached from the northern end of the main hall by means of a 2-m wide passage (Photos 3.59, 3.64, 3.66, 3.70). The lack of finds in this room precludes a proper interpretation of its function, but it may have been the repository. A rough comparison can be made with the Tell Qasile temples, where a small room behind the podium or platform was a repository for sacred implements (Qasile I: 70–71).
A 1.15-m-wide passageway (58116) linked the main hall (58066) with the inner room (Photos 3.67–3.70). This inner room (58120) was 7.9 m long (along the central east-west axis) and trapezoidal in shape—1.95 m wide at the western end and 3.15 m wide at the eastern end. Like the other rooms of the temple, the floor (58120) was made of beaten earth with traces of white plaster. Its lowest elevation, in the middle of the room where the floor sagged, was 88.16 m. White-plastered benches were located in the south and in the east. At the western end and partly along the northern wall were double benches.
A deep, square receptacle (58140) measuring ca. 0.35×0.2 m and plastered throughout, was sunken into the floor in the northwestern corner of the hall (Photo 3.67). Its purpose is unknown, though it may have been connected with Installation 98314 in the room behind it (see p. 124 and Photo 3.72 below).
The walls of the inner hall on the south, east and west were clearly defined, but the northern wall (68324) was not detected with certainty (Photo 3.67). Part of the double bench in the northwest (58048), and a poorly preserved line of bricks and plaster further to the east that met the eastern bench (58031), are the only indications for the northern wall as represented on the plan. The line of the wall as reconstructed was at a curious angle compared to the general orientation of the building, raising the possibility that the northern wall was a later addition, perhaps a repair to the original temple.
It is important to note that Wall 58044 in Square M/9 was a direct continuation of the wall behind Bench 58048 at the western end of the hall. Wall 58044 intersected with Wall 58123 eastward for 2.4 m before it abruptly ended. Perhaps in the original building phase, or in the original planning, Wall 58123 was the northern wall of the temple. If so, then the original inner hall would have had an interior width of 5.25 m. A later renovation, or a change in the plan at the time of construction, resulted in Wall 68324, which gave the room its curious trapezoidal shape.
The function of this room is unknown. It may be interpreted as the holy of holies (the debir) of the temple, or as an auxiliary room, similar to the back rooms in Fosse Temples I–II at Lachish, which also included benches. This latter possibility seems most plausible, in our view, leaving the western raised bench in the main hall as the only possible focal point of cult in this temple.
The temple had two additional chambers on the western side: 68152 on the south and 68127 on the north (Photos 3.59, 3.70). Both rooms were bounded on the west by Wall 58128, a mudbrick wall on stone foundations, 12×0.6 m, which also enclosed the western side of the entrance hall. Access to these rooms could have been from the entrance hall since the foundations of Wall 58182 were preserved at floor level. Another apparent access point was from Locus 58096 to the north6.
The inside of the southern chamber (68152) measured 1.85×5.1 m, if the brick line that formed a corner with Wall 58101 was its northern limit; however, this line was not very clear. A fragmentary red-clay floor was found at 88.45 m. A brick bench (58168) rested on the floor against Wall 58101 with its southern end cut by Level VIII Pit 58030 (Photo 3.66). Several pottery ring stands were discovered in fallen and decayed brick debris (Loci 58164, 58129) above the floor. A large concentration of animal bones, especially mandibles, was found in the brick debris at 88.53 m.
The same brick debris also covered the northern chamber (68127). At floor level, a white-plastered basin, 0.46 m deep, was surrounded by plastered benches (Photos 3.71–3.72). The bottom and sides of the basin were composed of a thick red-clay foundation inset with round, hard-limestone, golf-ball-sized pebbles and covered with white plaster. This construction technique was found elsewhere in Area R. Small holes in the bottom of the basin suggest that liquids were filtered through to a collection pit (98314) below.
Following the removal of the perforated basin, a 1.7-m-deep, narrow pit lined with travertine fieldstones, but lacking evidence of clay or plaster lining, was encountered (98314). It had a diameter of ca. 0.6 m across the top and narrowed towards the bottom. While its shape and method of construction closely resembled Installation 78512 (Square L/5), the two probably served different purposes (see p. 125 below).
In the 1993 season, a clay pipe was discovered entering this installation from the direction of Receptacle 58140 in the inner room, though we were unable to trace it to the receptacle itself (see above p. 122) (Photo 3.72). The pipe was built of clay coils similar to other drainpipes in Area R and to those found at Hazor from the Late Bronze Age. The pipe entered Installation 98314 at an elevation 0.28 m higher than the lowest point inside Receptacle 58140. From a constructional standpoint, Installation 98314 recalls the Drainpipe Structure at Taanach, which also had a cobbled lining and a drain entering from the side (Lapp 1967).
About 0.3 m into Installation 98314, different colored layers of organic residue were encountered, with the lowest level containing yellowish soils. The function of the basin and installation below it could not be established, but they seem to have been used to collect liquids. One prosaic possibility is that the room was a lavatory; yet the uniqueness of this chamber may indicate that it played a role in the cultic activities in this building, for example, as a receptacle for libations or some other special ritual related to liquids.
At the southwestern corner of the main temple were two rooms (68166 and 78502) measuring 7.5 m (north-south) by 4.3 m (Photo 3.59). One point of access into Room 68166 was from Entrance Hall 68150 and another from Courtyard 78509 (Square L/5-6). A passage through a now-destroyed wall at the southern end of Room 68166 apparently led into Room 78502. These two units may have been added on as an annex to the temple proper, either in the initial construction phase or somewhat later. The annex walls sloped from southwest to northeast, perhaps a result of seismic activity that caused the MB II fills in the oval crater below to settle, causing Wall 68129 to tear away from Wall 58128.
Bordering the southern side of the doorway leading into Room 68166 from Courtyard 78509 was a roughly hewn, cylindrical basalt pillar (78540) measuring 0.5 m in diameter and 0.37 m high. Its size and shape recall the one found on the mudbrick platform in the main hall (Photo 3.64) and another found by Rowe in UME 1330 (Rowe 1930: Pl. 22:1). The pillar was integrated into Surface 78509 (Fig. 3.46), and the layers below it were sunken as if compressed by its weight. The pillar may have supported a wooden column or stood alone, and had some cultic function.
The doorway into Room 68166 was 1.3 m wide. Two rows of stones form a 0.3-m-high threshold. The outer row comprised three elongated stones laid end to end, while the inner row was a line of smaller stones also laid end to end. On the floor of the room inside the threshold lay a hieroglyphic-incised scarab (Fig. 8:12).
The inner dimensions of Room 68166 were 2.8×3.6 m, although it may originally have been larger, since the southern side appears to have been cut when Room 78502 was added. The ruined Walls 68170 and 68164 defined this unit on the north and the east. The latter was made of gray mudbricks ca. 0.6 m wide, similar to other walls of the room. A hard, thick, cream-colored plaster covered the floor and the faces of both walls. The plastered floor was burnt, with burnt mudbrick debris and a thin layer of ash lying on the still surviving portions of the surface. As noted above, similar signs of burning were found in Entrance Hall 68150.
Room 78502, which enclosed Installation 78512, was probably connected to Room 68166 in the north by a now-destroyed passageway in the middle of Wall 78558. The Stratum R-2 date of the room (perhaps a later phase within the stratum) was determined by Stratum R-1b Walls 58166 and 68534 of Building 68155 that sat directly on the foundations of Stratum R-2 Walls 68168 and 78559 (yet see an alternative suggestion below). In the Stratum R-2 plan (Fig. 3.18), the northern face of Wall 78560 seems to pass over the southern rim of Installation 78512, but in the field, it appeared to us that the wall had been built together with the installation (Photo 3.75).
Floor 78502 consisted of a hard, white-plaster surface upon a gray-colored clay foundation embedded with rounded hard-limestone pebbles. The floor was contemporary with Walls 78560 and 78557 (Photo 3.74), as is evident from the way the plaster runs up the faces of both walls in the southeastern part of the room8.
It should be noted that there are some problems with the stratigraphic attribution of this room, as well as that of Room 68166 (above). For this reason we suggest an alternative explanation, according to which these two rooms were constructed in an early phase of Stratum R-1b rather than in Stratum R-2. In such a case, Installation 78512 (below) would have stood in an open space of Stratum R-2 in front of the temple. This alternative interpretation is not represented on the plans, and is suggested here with caution.
8 The group of stones shown on the plan in the southeastern corner of Room 78502 was from a bench that was placed on Floor 78502 in Stratum R-1b.
The stone-lined pit (78512) inside Room 78502 (Photo 3.73) was built from travertine fieldstones and narrowed towards the bottom in the same fashion as Installation 98314. Its rim diameter was 2.1 m, and at its bottom, at a depth of 2.4 m, its diameter was 0.95 m. Its capacity can be calculated as ca. 9.3 m³. The floor was made of well-laid basalt stones averaging 0.4×0.45×0.2 m (Photo 3.76). The lower third of the pit (Fig. 3.49) was filled with fallen debris that included portions of a collapsed, white-plaster floor set onto a gray-clay matrix embedded with rounded limestone pebbles—possibly a remnant of Stratum R-2 Floor 78502. A middle layer of large basalt and travertine boulders covered this debris. A small group of restorable vessels (mainly bowls and kraters) was retrieved from this middle layer. Finally, in the upper part of the pit were additional boulders and fallen fragments of a white-plaster floor on a red-clay matrix embedded with identical limestone pebbles as Floor 78502. This was probably part of Stratum R-1b Floor 68528 that sealed the mouth of the pit (Photos 3.74–3.75; cf. Fig. 3.22). Charred grape seeds were found at the bottom of the pit.
This unusually large and well constructed stone-lined pit could have had a special function. It may have been an elaborate silo intended for storage of food or other supplies related to temple activities. Maintenance of food stores by the temple was common in the ancient Near East, and a silo would be understandable in this context. No signs of plastering were found inside and thus it probably was not intended for storing liquids9.
9 The “well” uncovered by Rowe in the eastern part of Level IX Room 1334 may have been a similar stone-lined installation (Fig. 2.5).
The temple was eventually abandoned. As noted above, this may have been due to the structure’s deterioration after a long period of use, damage from earthquake tremors, and/or the settling of MB fills in the oval crater (Photo 3.59)..
For the most part, the floors were clean of finds, so the building must have been cleared before it was abandoned, leaving little data that would have helped interpret the function of this building. Even so, there is little doubt that it served as a temple.
The interior was backfilled with gray earth (58066) containing quantities of sherds and bones. Diagnostic ceramics from the temple fill included two sherds of White Slip II and an Egyptian-style bowl with a red rim and splash on the inside10. The northeastern quadrant of the main hall (58008b) produced several special finds, including the leg of a bronze figurine that probably belonged to the “smiting god” type (Fig. 9.7). A layer of black ash mixed with animal bones (58081) that covered the temple fill contained sherds of a Cypriot Monochrome bowl and a Base Ring I jug. A 5-cm-thick layer of orange-red clay (58074) attributed to the post-temple phase of Stratum R-2’ covered this ash layer (Fig. 3.20, Photo 3.84).
10 The Egyptian-style bowl may help date the end of the temple, since according to David Aston (2006) this type of bowl does not appear prior to Thutmose III.
- Sections: Figs. 3.37, 3.40–3.42, 3.44, 3.46
- Sections: Figs. 3.55–3.56
- Pottery: Pls. 45–49
Three walls in Square N/10 (58024, 58025 and 58026) clearly existed in Stratum R-1b (Photo 3.87), but it could not be determined if they originated in Stratum R-2 as did Walls 58044, 58123 and 58042. As can be seen on the Stratum R-1b plan (Fig. 3.22) and in Photo 3.88, these walls slope southwards towards the MB oval crater. If the walls originated in Stratum R-2, this sharp drop would be a further indication that the Stratum R-2 temple later sank into the soft fills of the oval crater.
As a result of the uncertainty over the dating of Walls 58024–26, they were included in the Stratum R-2 plan, but are represented by dashed lines to indicate they may have originated at this time. The lines also hypothetically illustrate how the eastern tip of Wall 58026 could have connected with Wall 78204, and the western end of Wall 58025 with the northward continuation of Wall 58044. This arrangement would have closed off the northern side of Locus 58062 and Oven 58029, and would have delimited Stone Floor 58049 (Square N/9), which was possibly a small courtyard (Photo 3.77). Otherwise, this area was empty in Stratum R-2, suggesting that whatever existed here at that time was destroyed by the Stratum R-1b structure.
Lying just north of the western end of Inner Room 58120 was a small chamber (58136), almost square in size and contemporary with the temple (Photo 3.77). The eastern wall of this unit (68321) was built inside Stratum R-3 Installation 78335. The mouth of the installation was sealed over by a yellow plaster floor (78333a), which abutted the northern, eastern and southern walls of the room. Among the finds in the brick debris (58136) accumulation on the floor was a polished bone bead or “cylinder seal” incised with an abstract linear design (Fig. 7.3). In Stratum R-1b, Chamber 58136 was covered by Debris 58061 (Fig. 3.22).
Given the unclear relationship between this room and Inner Room 58120 to the south, it is possible (as mentioned above) that Chamber 58136 was part of the original temple phase, with the barely discernable northern wall of the temple (68324) being the result of changes made at a later stage. While it is difficult to demonstrate this with absolute certainty, the overall evidence indicates a series of repairs and alterations made to the temple following severe earthquake damage.
North of Chamber 58136, on the opposite side of Wall 58123, was a partially preserved room or open area. A square, 0.5×0.5 m brick installation with single small stones located at each corner stood at the southernmost end of the unit. A rich assemblage of restorable pottery was found on a beaten-earth floor covered by Stratum R-1b Floor 58085 (Fig. 3.22). The floor was traced to Walls 58123 and 58044, but it was unclear where it ended in the north and east. No boundary on the east was found until Wall 78204 came to light (Photo 3.69). Square N/9 was highly disturbed and the floor surface never reached this far. Finds from Floor 58062 included a fragment of a mold-made female plaque figurine (Fig. 7.1:2).
At the northern end of the unit was an oven (58029) made from orange-brown clay and surrounded by small stones. A loose fill of light gray ash was found inside along with a Cypriot Monochrome bowl fragment (Pl. 47:9). A deposit of ash (68303) that apparently originated from the oven appeared to be related to Floor 58062. Although no floor was preserved in this particular spot, the impression in the field was that these two features belonged together.
Although it appeared that this floor and the walls associated with it belonged with Temple 58066 in Stratum R-2, the pottery from Floor 58062 (Stratum R-2) is very similar to that from Floor 58085 (Stratum R-1b) above it. This raises the possibility that Floor 58062 was actually an early R-1b surface.
Immediately north of Inner Room 58120 was an area paved with burnt basalt stones measuring ca. 1.3×3 m (Photo 3.77). A basalt grinding stone (Fig. 11.7:2) was found on this cobbled surface along with a large amount of animal bones. At its western end a large limestone boulder, ca. 0.5 m in diameter, was found in brick debris several centimeters above the pavement (Photo 3.86). Though mentioned in the context of the cobbled pavement, the boulder may have originated from a later phase.
Despite the disturbed character of this area, its stratigraphic location and function may be interpreted in one of two ways: (1) it was part of a now-destroyed room or courtyard abutting the temple, in which case it may have related to Locus 58062; (2) it was a feature built after the temple went out of use in Stratum R-2’, serving a special cultic function. The second hypothesis is supported by the way the pavement seemed to cut Wall 68324 and run partly over the southern end of Wall 78204 (Photo 3.69). In addition, the edges of several stones were quite sharp, which would seem to contradict their function as courtyard pavement.
The northern end of Wall 78204 disappeared before it reached Stratum R-1b Walls 58024–26 (shown in dashed lines). Indeed, these walls may have cut the continuation of Wall 78204 to the north. On the other hand, as noted above, their orientation allows for the possibility that they originated in Stratum R-2.
Locus 68315 was located at the northern end of Wall 58044 and consisted of brick debris with no apparent floor. It was sealed by Stratum R-1b Stone Floor 58063 above and covered Stratum R-3 Floor 78315 below. Near the top of this locus an intact Chocolate-on-White bowl with a trumpet base was found (Pl. 46:1).
Locus 68316, south of Wall 68320, consisted of a layer of relatively sterile earth with some ash in which a bronze cauldron handle was found at 89.03 m (Fig. 9.6). Here, too, the area had been disturbed and lacked a floor (Photo 3.78). The handle was found ca. 0.1 m below Stratum R-1b Floor 58067 and covered by it. The locus may have been part of a room formed by Walls 58042 (south), 58044 (east) and 68320 (north). The abrupt end of Wall 68320 is puzzling and might be due to the careless removal of Stratum R-1b Wall 58043.
The excavation of Stratum R-2 at Tel Beth-Shean has contributed significantly to the archaeology of Late Bronze Age I and our understanding of this period. First, this previously unknown stratum bridges the gap between Levels IX and X of the previous UME excavations. Second, it deepens our knowledge of the MB–LB transition in the north of the country from both historic and ceramic points of view. Third, during a span of time when there was a hiatus of settlement at other sites in the southern Levant, Beth-Shean continued to survive—albeit in an apparently impoverished state. Fourth, a new temple can be added to the repertoire of Late Bronze Age temples in the Levant.
From a typological point of view, Temple 58066 at Beth-Shean can be counted among those structures that Mazar (1992) has defined as “temples with indirect entrances and irregular plans.” These are structures that differ from mainstream Canaanite temples, which are primarily monumental, symmetrical buildings with a direct approach to the innermost sanctum. The irregular group under discussion includes the three superimposed Fosse Temples at Lachish, the sanctuary at Tel Mevorakh, perhaps the southern temple of Beth-Shean Level IX (UME 1234) (all of the Late Bronze Age), and the Iron Age I temples at Tell Qasile XI–X and Building 30 at Tell Abu Hawam (for discussion and references see Mazar 1992: 177–183). Three temples from the northern Levant that belong to this group include Sanctuary B2 at Tell Mardikh Stratum IIIB (Matthiae 1977: 129, Fig. 3.10), the LB I–II temples at Kamid el-Loz (Metzger 1991, 1993) and the Iron Age temples at Tell el-Ghassil (Baramki 1964: 48–52). The earliest of these is the structure at Tell Mardikh (MB II), probably followed by Temple 58066 at Beth-Shean (LB IA) and Fosse Temple I at Lachish (LB IB).
While there are some important similarities between the irregular, non-monumental temples listed above and the temples from Beth-Shean Levels VII and VI, the latter two are actually a distinct temple type characterized by a raised innermost sanctum, and exhibiting Egyptian inspiration in the decorative details (Mazar 1992: 173–177; Ussishkin 2004: 215–267).
Common features of the irregular temple type include their modest size, indirect approach, asymmetrical plan, and the presence of benches and platforms inside the building. Nevertheless, they differ from one another in many aspects, such as the plan and inner division that can even change at the same site over time, as in the Lachish Fosse Temples and the Tell Qasile temples. This is in marked contrast to the monumental-symmetrical temple type which exhibits greater consistency and homogeneity in planning. Thus, this heterogeneous group of asymmetrical temples was apparently a side branch of religious architecture in the southern Levant spanning a period of over 500 years.
The interpretation of these temples in terms of ethnicity, social status or religious practice is a pertinent topic for discussion. Given the location of the Fosse Temples outside the city of Lachish, and the fact that Tel Mevorakh was a road sanctuary with no settlement around it, Mazar (Qasile I: 62–68; 1992: 182, n. 78) has suggested that these temples were built by one of the foreign population groups that settled in Canaan during the Late Bronze Age. Stern, on the other hand (1977: 33), has suggested that this was a local Canaanite temple type.
The newly discovered Stratum R-2 temple at Beth-Shean does not resolve this question, though it may strengthen the view that such irregular temples were an indigenous Canaanite type, perhaps of inferior status or differing religious function than the grand monumental-symmetrical structures. For example, the irregular temples might have been used in the worship of deities other than the main Canaanite storm god who was worshipped in the monumental-symmetrical temples. However, there is no direct evidence for any of these interpretations.
The isolation of this building is an important key for understanding the nature of Stratum R-2. While there were a few fragmentary structural remains west of the temple, no indication was found of a densely inhabited area. This may point to a period of impoverishment after the destruction of the final MB settlement in Stratum R-3, with little or no occupation on the mound except for the isolated temple and a few adjoining rooms.
The dating of Temple 58066 is based on the small amount of pottery found on the Stratum R-2 floors, including fragments of typical LB I pottery vessels such as Chocolate-on-White Ware and locally-produced, red and black bichrome-decorated pottery. The pottery from Stratum R-2 also has parallels in Tomb 42 of the Northern Cemetery (Oren 1973; see the detailed discussion in Chapter 5). Now this gap in the settlement history of Beth-Shean can be filled and the relationship between the tombs and the stratified occupation on the mound better understood.
Finally, it is important to note the contemporary settlements that prospered at Tel Kitan to the north (Eisenberg 1977), and at Pella (Knapp 1989, 1993) and Tell Abu al-Kharaz (Fischer 2006) opposite Beth-Shean on the other side of the Jordan River. These sites provide important evidence for settlement in the Jordan Valley during the Middle Bronze Age and Late Bronze Age I.
- Fig. 3.37
- Squares L/9–10 Looking west
The deepest point in Area R was reached in Squares L/9–10, where well-stratified remains from Stratum R-12 (EB III) were uncovered. This section illustrates well the compressed nature of the stratigraphy here since the depth of deposit is only 3.8 m from Stratum R-12 (EB III) to Stratum R-1a (LB IIA); and just over 1.5 m of this total depth belongs to the six EB III phases (Strata R-12–R-7)!
Four distinct surfaces of Stratum R-5 are visible between 87.7–88 m. In Square L/10, Floor 88320 (a composite stone and beaten-earth surface) abuts Stratum R-5 Wall 98301 on the north, while Floor 88326 — covered by ash debris (88325) and fragments of a broken MB II storage jar — meets it on the south. In Square L/9, Floor 98318 (clearly below R-4 walls) abuts R-5 Wall 98321. Floor 88317 is slightly higher and was poorly preserved in section, but its relationship to Wall 98321 and its stratigraphic position below Stratum R-4 are clear.
In Square L/10, Stratum R-4 comprises R-4b Floor 88314 covered by a thick ash deposit. Floor 88315 is puzzling, as it seems to belong to Stratum R-4b, but lies at a lower elevation than Floor 88314. The only explanation is the general dislocation and sloping of floors eastward towards the oval crater throughout this area as a result of seismic activity. The only R-4a feature in this square is Floor 78311, which extends above the Stratum R-4b destruction (78314). In section, it is hard to say whether this pink-plaster floor is R-4a or R-3, since its relationship to R-3 Wall 68309 is unclear. On the other side of the “bend” in Square L/9 are two Stratum R-4 walls one above the other — 98320 (R-4b) and 78312 (R-4a). The perspective here is of both walls running into the balk at an angle (Figs. 3.3, 3.4). R-4b Surface 78119 abuts the southeastern face of Wall 98320, but then peters out to reappear again in Square L/8 (see Section 7b). Only a short segment of R-4a Floor 78115 is visible in the section at the point where it abuts the southern side of Wall 78312.
In Stratum R-3, two east–west walls protrude from the balk in Square L/10: 68309 and 68318. Floor 68312 abuts the northern face of 68309, while Floor 78309 on the southern side tips up to it and is clearly bonded to Wall 68318. Overlying this floor is an accumulation of ash and charcoal (78307). A later R-3’ lime-plaster floor (68304) shows the clearest connection between the two R-3 walls. Above Floor 68304 are four stones that were possibly thrown in as part of a leveling fill for Stratum R-1b. In Square L/9, R-3 Floor 78101 most probably related to Wall 68318 on the north — a surface which is just centimeters below R-1b Walls 68308 and 68307.
Stratum R-1 is represented by three walls that partly cut into earlier R-3 features. No evidence for Stratum R-2 was found here apart from Wall 58042 in Square L/10. R-1a Floor 68301 (UME 1385) extends from the northern balk in Square L/10 across the highest point of the western section. Most likely, this floor continued southwards to meet Wall 58042. Stratum R-1a layers south of Wall 58042 were removed by the UME. No Stratum R-1b floors are visible in this square.
In Square L/9, R-1b Wall 68308 cuts deeply into R-3 layers. Floor 68306a bonds with Wall 68308 in the north and probably met Wall 68307 in the south. Two additional R-1b surfaces (68311b and 68311a) continue southwards from this wall into Square L/8 to meet R-1b Wall 68319 (Section 7b).
- Fig. 3.38 [folded]
- Squares L/6–8 Looking west
Stratum R-3 is very scanty here. Patches of floor were attributed to this phase only on the basis of their relative position below Stratum R-2 architecture and the MB II pottery, e.g., Surfaces 78111 (Square L/8), 78103 (Square L/7) and 78104 (Square L/6).
Stratum R-2, the earliest LB occupation on the mound, is also poorly represented. In Square L/8, Stratum R-1b Wall 68319 disrupts R-2 Floor 68159 and R-2’ Surface 68139. Note how the R-2 floor abuts Tabun 68162, while the R-2’ surface covers it. Both are clearly below R-1b Wall 68146 and tilt sharply southeast towards the oval crater. The two surfaces may have also been dislocated by earthquake activity since both tilt below R-2 Stone Pavement 68167. In Square L/7, this same stone floor is covered by clay surface 68161. Both clearly relate to Stratum R-2 Wall 28501 on the south. On the southern side of this wall, Floor 68144 appears as a very small patch, though more extensive portions were identified further to the west. Finally, in Square L/6, Stratum R-2 Floor 68163 served as a foundation for R-1b Flagstone Floor 68131. Stratum R-1b Wall 68119 also cut any connection that may have existed between this surface and Floor 68144 to the north.
As in the squares further north, only R-1b features remain from Stratum R-1. In Stratum R-1a this area was mainly a courtyard for the temple complex to the east and had been earlier excavated by UME. In Square L/8, the R-1b (68311b) and R-1b’ (68311a) surfaces continue from Square L/9 to abut Wall 68319. No floors relating to R-1b Walls 68146 and 68142 to the south of this are preserved in section. Both walls also float above Stratum R-2 architecture, confirming their R-1b date. In Square L/7, Floor 68118 abuts the southern side of Wall 68120, which made use of R-2 Wall 28501 as its foundation. Floors 68132 (R-1b) and 68118 (R-1b’) of Building 68131 both relate to this wall and to Wall 68119 to the south (Fig. 3.22). In Square L/6 to the south of Wall 68119 are two phases of Stratum R-1b floors — an earlier R-1b flagstone floor (68131) and a later R-1b’ beaten-earth surface (68123).
- Fig. 3.39 [folded]
- Squares L/3–5 Looking west
Above the destruction on Floor 78539 are two layers of decayed mudbrick debris (78534 and 78527) associated with Wall 78535. Locus 78527 is clearly covered by R-3’ Floor 78503. On the north side of Wall 78535 is a basalt flagstone floor (78523) with a 0.14–0.2-m-thick destruction layer that was found throughout Building 78523 (Fig. 3.14). On the north side of Wall 78505, Stratum R-3 Street 78513 abuts a stone thickening (78529) of Wall 78505. Covering the R-3 street is R-3’ beaten-earth Surface 78506. Both Stratum R-3 surfaces slope down in the general direction of the oval crater.
Covering all Stratum R-3 architecture in this area is an extensive earthen surface from Stratum R-2 (68519 in Square L/3 and 68569 in Square L/4), which was part of a large open area bordering the Stratum R-2 temple on the south (Fig. 3.18). Its southern end is cut by R-1 Wall 68520 and its northern end by R-1b Wall 68540.
In Square L/4 to the north is an R-1b room whose floor (68535) abuts Walls 68510 in the south and 68540 in the north. There is a discrepancy in heights for the bottom of Wall 68510 that cannot be resolved since the wall was removed during excavation. Stratum R-1a debris above this phase was largely disturbed by the earlier activity of Rowe.
- Fig. 3.42
- Square L/9 Looking south
The angle of Stratum R-3 Wall 78339 and R-3 Floor 78101 abutting it on the west, both of which lie upon layers of Strata R-4–R-5, indicate that they slid into the depression, probably as a result of settling or earthquake activity.
Above the Stratum R-3 wall and below R-2 Temple Wall 58128 is a 0.1–0.15-m-thick layer that rises over the hump of Wall 78339 and then drops into the crater. This layer has three possible interpretations: (1) an abandonment layer between Strata R-3 and R-2, evident only here; (2) a leveling fill for the R-2 temple that eventually sank when the earthquake struck, probably during the lifetime of Stratum R-2; (3) an unknown cause. It is worthwhile noting in regard to the first interpretation, that there is no indication of a long break between the end of Stratum R-3 and the beginning of R-2 in the south (see also Section 14).
- Fig. 3.43
- Squares L–M/9–10 Looking east
As in the case of Section 10, the EB levels are reasonably horizontal while the MB layers are all sloping. The southernmost edge of the EB settlement in this area appears to have been disturbed from higher up. There are two possible causes for this: (1) the oval crater originated in MB, cutting through and partially damaging earlier EB features; (2) the oval crater originated with the EB settlement, but over time, as the accumulation of later MB debris continued and the edges of the crater receded back, it also eroded and damaged the underlying EB layers. This latter possibility might explain what appears to be mudbrick collapse from MB structures onto the 20-degree slope above EB III Wall 28321 at the bottom of the trench in Square L/9.
MB II layers such as Stratum R-4b Floor 88318 in Square M/10 are horizontal in the north, but when the edge of the crater is reached, fall into it. The same is true for R-4a Floor 78308 and R-3 Stone Pavement 78321 above. R-3 Wall 68309 to the south has partly fallen into the oval crater, although the R-3 piazza surface (78322) is still located as high as Stone Pavement 78329 to its north. Further to the south, however, the R-3 piazza (98303 in Square M/9) dips into the oval crater, probably as a result of later settling or seismic activity. Walls 58095 and 58042 (Square M/9) have deep foundations that practically rest on R-3 Floor 98303. Strata R-2–R-1 layers in Square M/10 were not drawn.
- Fig. 3.48 [folded]
- Squares K–N/6 Looking south
- Square K/6 is mirrored
Surface 68575 of the Stratum R-3 piazza (Square M/5) continues as Floor 78106 in Square M/6. Together, they cover the mouth of the oval crater and effectively seal the underlying R-5–R-4 layers. The sinking of Wall 68133 associated with Stratum R-2 Temple 58066 appears to have disrupted R-3 Surface 78106 at this point. By contrast, the R-2 stone pavement (78556) outside the entrance hall (Squares M/5–6) did not subside as deeply as Wall 68133. The plastered floor of the entrance hall (68150) is visible in Square M/6, sloping downward from a higher point until it meets Wall 68160. Covering the R-2 stone pavement is a plastered surface (68552) attributed to Stratum R-2′. Above these layers, 68512, 68526, and the yellow-white Plaster Floor 68527 (Square M/5) belong to Stratum R-1b. A small patch of R-1a Floor 68503 is visible at the top of the section on the far left. Discrepancies between elevations recorded on the stratigraphic section and those on the top plan likely result from the pronounced dipping and undulating of the layers.
- Fig. 3.48 (folded)
- Squares K-N/6; Looking south; Square K/6 is mirrored
In Square K/6, Stratum R-4b Floor 28523 attached to Wall 10511 (not shown on the section) plunges sharply in the direction of the oval crater and mayfind its continuation in Probe 2 in a layer of charcoal and ash onto which the collapsed bricks of Locus 78118 have fallen. No floor, however, was identified during the process of excavation.
Stratum R-3 Floor 28515 in Square K/6 passes below R-1b Wall 68544 and then evidently drops into the oval crater as Floor 78104.
Stratum R-2 surfaces were apparently demolished by Building 68131 of Stratum R-1b. In Square L/6, for example, the westward continuation of R-2 Floor 68163 is cut by R-1b Stone Pavement 68131 and Wall 68544. The only R-2 surfaces that survived are those not in the vicinity of the large R-1 structures, or located below the level of the R-1b foundations, as in the case of Floor 68166 in Square L/6. The sole surviving Stratum R-2’ surface in this section is Floor 68145 in the same square. Its eastern end was cut by Stratum R-1b Wall 58166.
A good indication of how layers in the oval crater sank due to seismic activity is illustrated in Probe 4 (Square M/6), where R-3 Floor 78106 has settled to a depth ca. 1.6 m lower than R-3 Surface 28515 in Square K/6 to the west. The R-2 temple collapsed into this depression as well. Wall 68133 slopes down from its higher point at the southeastern corner of the temple (Wall 68125 in Square N/6) towards the center of the crater. The western part of this wall at the top of Probe 4 has entirely broken away from the remainder of Wall 68133 and dropped another 0.2 m. It is our belief that a sudden or dramatic sinking of the fills in the oval crater came about due to an earthquake that put an end to the Stratum R-2 temple. This sinking must have occurred prior to the construction of Stratum R-1b, since Wall 58137 in Square N/6 was obviously erected after Stratum R-2 Wall 68133 had collapsed to the west.
Abutting the western face of Wall 58137 is a short east-west pier made of stone and mudbrick. R-1b layers 68545 and 68530 fill the room between the pier and Wall 68116 in Square M/6 to the west. Although no floor was found here, R-1b Floors 68137 and 68121 can be seen between Walls 68116 and 58166. Abutting Wall 58166 on the west is R-1b Flagstone Floor 68131 and R-1b’Beaten-Earth Floor 68123 that continues past Wall 68544 into Square K/6. Stratum R-1a is poorly preserved in the section. Part of eastwest Wall 68107 in Square M/6 relates to Wall 68106 in Square L/6 to the west.
- from Chat GPT 5, 30 September 2025
- from in Mazar and Mullins (2007)
broken and distortedand that its floors were
sloping, conditions they attribute to earthquake-induced ground deformation. The instability of the subsoil amplified seismic effects, causing structural sinking and displacement of the architecture.
Additional lines of evidence support a seismic interpretation. Excavators observed that walls in the vicinity sloped sharply toward the crater, suggesting differential settlement and possible subsidence of the temple structure. Repairs and alterations to the building, likely responses to earthquake damage, were noted in later construction phases. These modifications include rebuilt or realigned walls and installations inserted into earlier contexts that had been destabilized.
Ultimately, the temple was intentionally abandoned after a period of use, likely in response to seismic damage that rendered it unsafe or impractical for continued ritual activity. Its ruins were backfilled and leveled to create a foundation for the later Level IX sanctuary courtyard, leaving the structure largely devoid of artifacts. The combination of architectural deformation, sloping surfaces, post-damage rebuilding, and deliberate abandonment provides strong archaeoseismic evidence for a significant earthquake event during or shortly after the use of Stratum R2.
| Period | Age | Site | Damage Description |
|---|---|---|---|
| LB I | 1550-1400 BCE | Beth Shean | temple badly damaged, walls cracked and slanted (Phase R2). Temple found empty and went out of use due to an earthquake (Mazar 1997: 151-152). |
- from Stern et al. (2008)
The temple plan is exceptional: it has an entrance hall on the southern side (internal dimensions 9 by 3.4 m), a main hall, and an inner room. Access to the main hall (internal dimensions 7.35 by 5.6 m) was via a corner entranceway from the entrance hall. Plastered benches are built around its walls; in the western part of the hall is a freestanding bench that widens to form a small platform. A cylindrical stone found standing on this platform may be interpreted as a baetyl; a small post hole on the same platform may indicate the location of a wooden pillar (symbolizing Asherah?). From the main hall one entered an inner room, trapezoidal in shape with plastered benches along its walls. It remains unclear whether the cultic focal point in this temple was in the main hall or the inner room. The building has a western wing with three rooms, one of them a small chamber with a narrow stone-lined pit surrounded by benches; its function remains obscure. A larger stone-lined pit was found in a spacious courtyard in front of the temple. It perhaps served as a silo or was used in some other capacity related to cult practices.
The plan of the temple, although unique, is somewhat reminiscent of several Late Bronze Age and Iron Age I temples defined as “temples with indirect entrances and irregular plans.” The temple at Beth-Shean represents the earliest example of such temples in the southern Levant. <>The temple was intentionally abandoned after a certain period of use, perhaps due to earthquake damage, which distorted and cracked walls and floors. Its ruins were filled and leveled in preparation for the construction of the level IX sanctuary courtyard. As a result, the building was devoid of finds.
Since there is no doubt that during the Ramesside period, Beth-Shean served as an Egyptian imperial administrative and military base, and due to its having been extensively excavated, it is one of the prime sites for studying various aspects of Egyptian imperialism in Canaan (for general surveys of the Egyptian empire in Canaan, see Kemp 1978; Weinstein 1980; Redford 1992: 192–213; for the Ramesside period, see Higginbotham 1996; 2000: 1–144; Killebrew 2005: 51–92). In addition to chronological and historical issues, questions concerning the lifestyle of the Egyptian garrison, its interaction with the local population, economy, religious practices, art, and burial customs, among other topics, can be investigated in light of the rich archaeological evidence. Many of these subjects are discussed in detail in this volume, which deals mainly with the time of the late 19th and the 20th Dynasties, when Egyptian activity at Beth-Shean was at its peak. Later remains published in this volume concern the fate of Beth-Shean in the Iron Age IB, following the end of the Egyptian presence in Canaan. The present chapter intends to provide an introduction to the excavation of these periods, along with an overview of the various studies published here and discussion of a few debated topics.
One of the questions related to the Egyptian presence at Beth-Shean is when was it established as an Egyptian garrison town? James and McGovern claimed that the city “was transformed into an Egyptian military base during the time of Seti I, identified with the transition from Level IX to Level VIII in the University Museum of the University of Pennsylvania excavations, when the Egyptians chose to redesign completely the architectural layout of the site and establish a permanent base” (James and McGovern 1993: 235).2 However, in our opinion, based on both textual and archaeological data, Beth-Shean became an Egyptian base already during the 18th Dynasty, although the evidence for Egyptian presence at that time is much less obvious than the rich data related to the 19th and 20th Dynasties (for the available texts and discussion of this issue, see TBS II: 1–3, 18). For example, no Egyptian monuments of the 18th Dynasty are known from Beth-Shean and only very small quantities of Egyptian-style pottery were produced at the site at that time.
Beth-Shean is mentioned six times during the reign of Seti I, including five appearances in topographic lists of this Pharoah (twice at Karnak, twice at Qurneh and once at Abydos; Ahituv 1984: 78–79) and one in the monumental stele of Seti I found at Beth-Shean (see below). This stele mentions the city as having been besieged by the rulers of Hammath and Pehal, while Rehob remained loyal to the Pharaoh; as a counterattack, Seti sent three army units to Hammath, Beth-Shean and Yenoªam. At the time of Ramesses II, the city is mentioned twice: once in a list from Karnak (Ahituv 1984: 19, 79) and once in Papyrus Anastasi I, alongside Rehob, in relation to the crossing of the Jordan river (Pritchard 1950: 477). In the Egyptian texts, the name is always written as Beth-sâ1, with no n at the end.
During eight seasons of excavations (from our second season in 1989 until our last in 1996), we resumed the excavation on the summit of the mound, exposing building remains related to the sequence of UME Levels VII through V. The mudbrick walls revealed by the UME between 1922 and 1933 had been subjected since then to collapse and erosion, yet it was possible for us to locate most of those that had not been previously dismantled and to identify them on the schematic published plans. We thus were able to continue from the point where work was stopped in 1933. The total area excavated in the three areas (N, S and Q) is over 1700 sq. m. This wide exposure and the meticulous stratigraphic analysis yielded a wealth of new data and finds relating to the 13th–11th centuries, which complement and refine the achievements of the UME. The situation in the field enabled us to study the transition from the 13th to the 12th centuries, to add substantial new data concerning Level VI (the time of the 20th Dynasty), and to explore selected aspects of the Iron IB post Egyptian town.
The following is a brief description of the work in each of these areas, while a summary of the results is given below. For the detailed stratigraphic analysis of Area Q, see TBS I: 61–109, and for Areas N and S, see Chapters 2–4 in the present volume. Table 1.1 indicates the size of the excavated areas, their location on our grid, and the excavation seasons. Figs. 1.2 and 1.5 are combined schematic plans showing the remains excavated by the UME (outlined) and those excavated or reexcavated by us (in solid black) in Levels VII and VI. Table 1.2 summarizes the relative stratigraphy compared to that of the UME and Yadin and Geva, and the suggested absolute chronology in terms of the Egyptian dynasties.
According to James and McGovern (1993: 237), the end of Level IX of the 14th century was not caused by violent destruction and the transition to Level VIII is described as “peaceful”. This is contradicted by our finds in the only part of Level IX (our Stratum R-1a) that we exposed in the north eastern corner of our Area R, where we found clear evidence for heavy destruction by fire (TBS II: 19, 189–196; see notes 4 and 8, this volume). It seems that the city of Level IX came to an end due to hostile activities, perhaps instigated by local Canaanites who took advantage of the instability of Egypt at the end of the 18th Dynasty. Thus, the renovation and re-planning of Beth-Shean in Level VIII at the beginning of the 19th Dynasty (James and McGovern 1993: 235–236) apparently followed a severe disruption.
Our excavations reached the 13th century occupation level in Areas Q, N North, a small part of N South,7 and perhaps in the lower phase excavated in Area S (Stratum S-5). However, except for Area Q, only the uppermost occupation was exposed and our knowledge of the earlier phases of the 13th century remained very limited.
No complete sequence that would connect the 14th century (Level IX, our Stratum R-1a in Area R) with the 13th century levels was exposed in our excavation. Such a sequence can be reconstructed based on interpretation of the northern section of Area R (TBS II: 217–218, sections: Figs. 3.50 3.51). The available data, as presented in Table 1.3, indicates a difference of 1.2–2.1 m between the top of the destruction layer of Level IX in Area R and Stratum N-4 (= Level VII) layers in Area N South, 10 mnorth of the latter. This may indicate the existence of additional 13th century phases which are still unknown to us.
In Area Q, excavations below the ‘governor’s building’(Building 1500) of Level VI revealed two earlier strata. Stratum Q-3 was only partially excavated in a series of probes; its architectural features (a long wall in the southern part of the area, a brick floor, a bath installation, and few additional walls and surfaces) went out of use in the following Stratum Q-2 and thus Q-3 should be defined as an independent stratum, perhaps corresponding with Level VIII (TBS I: 98–104). In Stratum Q-2, a public building measuring 20 x 20 m was partially exposed (TBS I: 83–98). It was divided into rooms and corridors by a network of brick walls. Its outer walls were directly below those of Building 1500, indicating a clear continuity between the two structures. Yet, in contrast to the later building’s walls, which had basalt stone foundations (perhaps inspired by local Canaanite building techniques), the earlier building was constructed of mudbrick walls without stone foundations, in line with Egyptian architectural tradition. Several of its rooms had mudbrick floors, a technique well known from Egypt. The plan resembles the 19th Dynasty Egyptian fortress excavated at Deir el-Bala¢, south of Gaza. It appears that the Stratum Q-2 building had a military/administrative function.
In Area N North, several structures and part of a street of Stratum N-4 can be contemporary with Level VII (Figs. 1.2 and 2.1, Chapter 2). The main discovery was part of a substantial mudbrick building (Building NB) that probably extended to the north and east of the excavation area. Its walls were 1–2.5 m wide and the excavated part contained a large hall, two small chambers used for storing grain, and the corner of an additional room. As no entrances were found, the excavated rooms were perhaps in a basement floor and were entered from a higher first floor. This massive building recalls the so-called ‘migdol’ of Level VII, excavated in the southwestern part of the town (James and McGovern1993:2, Map2, Rooms1380,1382, etc.; Fig. 1.2, this volume). The latter was compared by James and McGovern (1993: 237–238) to Egyptian forts, like those along the Way of Horus, but I doubt the relevancy of this comparison. Both the ‘migdol’ and our Building NA appear to be parts of large administrative buildings with storage facilities used by the Egyptians at Beth-Shean.
Building NB was destroyed in a heavy conflagration. A large assemblage of restorable pottery found on the floors included an imported Egyptian jar which can be dated to the end of the 19th or beginning of the 20th Dynasty (Chapter 6). The local pottery is typical of the late 13th century (Chapter 5). A complete collared-rim pithos from this building is one of the earliest examples of such a vessel found thus far in Israel; its shape is close to jars found at Tell el-ªUmayri in Transjordan in a context dated to ca. 1200. It should be noted that collared-rim jars, although a hallmark of the hill country and common in the Jezreel Valley during the Iron Age I (mainly in Iron IB Megiddo), are extremely rare at Beth-Shean. A large fragment of a late Cypriot White Slip milk bowl is an important chronological marker, since it appears no later than the Late Cypriot II period, ending ca. 1200.
The western part of Area N was a residential area containing parts of several architectural units comprising spacious courtyards and rooms. In one of the rooms (38703 in Squares S/15–16), a group of five Ramesside scarabs of Egyptian origin was found, one of them with a cartouche of Ramesses II and a rare dedicatory inscription to the god Amun (Chapter 12A). Among the other finds from this stratum were an Egyptian bronze razor, a unique shafted bronze tool (Chapter 10), and phytolith remains of a basket (Chapter 15)
The nature of the end of the 19th Dynasty and the transition to the 20th Dynasty city differs from one area to another. The UME did not record any evidence for violent destruction of their Level VII (James and McGovern 1993: 23, 247–248).8 In Area Q, no evidence for violent destruction of Stratum Q-2 was found; the floors were found empty of finds, as if the building had been intentionally evacuated. The building was replaced by Level VI Building 1500 (=our Stratum Q-1), which marked a significant change in this area. Similarly, no evidence for violent destruction was found in the western part of Area NNorth,although the group of important artifacts left on the floor of one of the rooms perhaps indicates a sudden abandonment due to an emergency situation. In contrast, the massive Building NB in Area N North came to an end in a fire which left heaps of charred grain, smashed pottery vessels and other finds. In Area S, the stratigraphic correlation depends on the identification of the little-known Stratum S-5; it is not clear whether this phase parallels Late Level VII or an early phase of Level VI. In any case, this occupation was not violently destroyed, and several of its walls continued to be in use in Stratum S-4. Thus, there is no proof of a large-scale violent destruction that brought an end to the 19th Dynasty city, but there is sufficient evidence for local fires and emergency abandonment of buildings in parts of the town. This may have been caused by turmoil resulting from the unstable situation of Egypt at the end of the 19th Dynasty and the transition to the 20th Dynasty.
In Area Q, Building 1500 was completely exposed in the previous excavations (James 1966: 8–11). Our renewed excavation enabled the preparation of a revised plan of the building and study of its architectural details (TBS I: 61–82). This was no doubt the largest and most impressive building excavated in the 20th Dynasty town, with its pillared central hall, inscribed stone doorjambs and T-shaped stone doorsills. The new building can be defined as a small palace, most probably the seat of the governors of Beth-Shean during the 20th Dynasty, Ramesses Weser-khepesh and perhaps also his father, Thutmose. The building was designed to impress visitors and display Egyptian rule and power (see further below).
In Area N North, two building phases (N-3a and N-3b) were defined, mostly excavated by the UME (Chapter 2, Figs. 2.4–2.8). The transition between Strata N-4 and N-3b, corresponding to the transition between the 19th and the 20th Dynasties, shows, on the one hand,continuity and, on the other hand, significant change. The layout of the town was retained, as evidenced by the continuity of the north–south street and the outline of the buildings flanking it. However, changes took place inside the buildings. In Stratum N-3b, Building NB east of the street retained the main division into a large space and smaller spaces to its north; in N-3a, it was further divided into smaller chambers, thus altering its original function. The residential area west of the street retained its main outline in Strata N-3b and N-3a as in Stratum N-4, but walls were rebuilt, new inner divisions occurred, floor levels were raised, and new installations were founded.
In Area N South, Stratum N-3b included a large courtyard floor and a few brick walls which belonged to the earliest phase of a large building (ND). The pottery can be attributed to the earliest part of the 20th Dynasty or even somewhat earlier. In N-3a, Building ND developed into a large structure with long brick walls, open spaces and cobble floors, yet, since it was disturbed by later pits and only partly excavated, the finds were scarce. The building went out of use with no sign of violent destruction.
Building 1700 (our Building NA) was considered by the UME to be another Level VI Egyptian residency (James 1966: 11–12, Fig. 77; Fig. 1.5, this volume, where the building is shown in hatched lines, and the discussion in Chapter 3). Our excavations have shown that the massive basalt foundation of the northern wall of this building postdates the brick walls of Strata N-3b and N-3a structures both north and south of the wall (see Figs. 1.3–1.5). Most of the brick superstructure of the massive walls and the occupation debris inside this building were excavated by the UME, and no floors or clean contexts were preserved for us to explore, but all the pottery recovered during the cleaning of the walls and the debris between them, although not in situ, was typical of Level VI, including many Egyptian forms; no later sherds whatsoever were recovered. Four T-shaped stone doorsills similar to those in Building 1500 and a cornice stone in Egyptian style were found in the area of this building; two of the doorsills appear to be in situ. The question of the date of this building is addressed in Chapter 3, concluding that it might have been constructed either in a very late phase of the 20th Dynasty (still during the presence of the Egyptian garrison) or later, either during the 11th century (Late Level VI) or even during the Iron Age IIA (Level V). If the original identification of Building NA as the last major Egyptian public building is correct, its position due east of Building 1500 and the building east of it (Locus 1585, see above), created a line of major edifices serving the Egyptian administration at Beth-Shean during the 12th century. Yet, this dating of the building should be taken with due caution.
Area S is located on the northeastern side of the summit, where the UME reached Level V and apparently excavated some Late Level VI structures. This situation enabled us to easily reach building remains of Late Level VI and Level VI. We extended Yadin and Geva’s excavation area to all sides. Seven stratigraphic phases were observed. 700 sq. m of dwellings were excavated, representing a continuation of the Level VI residential quarter uncovered by the UME further to the south. The earliest occupation phase, Stratum S-5, is known only from a few probes. It could correspond with either UME Level VII or Late Level VII (Martin, Chapter 6, based on the Egyptian-style pottery) or to an early phase of Level VI of the 20th Dynasty (Panitz-Cohen, Chapter 5, based on the local Canaanite pottery). Several walls of S-5 continued to be in use in S-4, showing continuity between these two strata. Following S-5 were two strata, S-4 and S-3, that can be attributed to the time of the 20th Dynasty (=Level VI); the latter was divided in certain buildings into two separate architectural phases, denoted S-3b (lower) and S-3a (upper). The accumulation of debris in Strata S-4 and S-3 reached 2.5 m. The general layout of the dwelling quarter in these two strata retained that of Levels VII and VI further to the south, as far as can be judged from the UME plans (Figs. 1.2–1.5). In both Strata S-4 and S-3, houses arranged in blocks, or insulae, flanked two intersecting streets: a north south street (the continuation of the street uncovered in the UME excavations to the south) and an east–west street. The houses contained courtyards and rooms with various grinding, cooking, baking, and storage installations. Considerable architectural changes occurred inside the houses during the transition between these two strata; for example, in Stratum S-4, some spaces had rows of stone pillar bases, a feature that disappeared in Stratum S-3.
At the western end of Area S, one large rectangular room of a substantial building (Building SL in Stratum S-3) probably belonged to a much larger structure which continued to the west, north of the Level VI temple. Unfortunately, much of this building was destroyed by a late disturbance, yet the elaborate finds from the single extant large room included gold foil depicting a ram’s head, additional gold foil pieces (Chapter 11C), carnelian pendants, and various beads (Chapter 11B), alluding to the importance of this building, which may have been one of the Egyptian governmental edifices at Beth-Shean.
One of the questions posed during the excavation of Area S was the attribution of the inscribed stones and architectural fragments in the deposit described as being “below Locus 1522” of Level V (see above), including the lintel of Ramesses Weser-khepesh. In a Stratum S-3 debris layer about 15msouthwestofUMELocus1522,we uncovered a fragment of a frieze depicting a man sitting on a folding chair; according to Sweeney, this may have been part of the same frieze to which fragment No. C-4 found by the UME belonged (Chapter 13C). Her study clearly indicates that this was a 20th Dynasty work. Nearby, another fragment of an Egyptian-style cornice was recovered in S-3 street debris (Chapter 13C). This group of fragmentary monumental stone inscriptions and reliefs must have belonged to a substantial building of Level VI. However, the excavations in the area surrounding UME Locus 1522 revealed only common residencies. It appears that the stones “below Locus 1522” originated in Level VI (our Stratum S-3), yet they were apparently removed from their original location following the destruction of that city, perhaps during the Iron Age IB (corresponding with Late Level VI or our Stratum S-2), as with the monuments in front of the Northern Temple (see below). But in this case we must ask why the two stones found by us were in a debris layer of a common dwelling or street of Stratum S-3? Were they in secondary use? This question remains unresolved and the original location of these stones remains unclear. Perhaps they belonged to a context like our Building SL, which extended further to the west.
The dense stratigraphy and architectural changes in Strata S-5–S-3 can be dated to a rather short period of ca. 60–70 years, from the end of the 19th Dynasty until the end of the Egyptian presence in the town, ca. 1140/30. This is a rather short time for such drastic changes, and one must inquire as to the reason behind them. One possibility is that Stratum S-4 suffered from an earthquake. Two human skeletons found in Stratum S-4 domestic contexts may point to this direction. Yet, most of the floors of Stratum S-4 were found empty of finds in situ, with no actual evidence for an abrupt or violent end. The transition between S-3b and S-3a, where observed, seems to reflect local architectural changes with no evidence for any devastation. In contrast, the houses of Stratum S-3a were destroyed by severe fire and their collapse created a thick layer of destruction debris up to 1.2 m deep, burying many finds. This evidence for a violent end of the Egyptian garrison town was also revealed by Yadin and Geva,but strangely, was not documented by the UME (see note 8). One can only guess what was the reason for this heavy destruction. A possible scenario is an attack by the local Canaanite population from neighboring cities such as Rehov or Pehal, or by a semi-nomadic group (cf., the Gideon story in Judg. 6–7) at a time of Egyptian weakness during the reign of Ramesses IV or V. While the violent destructions of Levels IX and VII in the mid-14th and late 13th centuries were followed by a revival of the Egyptian stronghold at Beth-Shean, the end of S-3a brought the Egyptian domination of the site to its final end, just at the time when the Egyptian presence in all of Canaan terminated.
The evidence from Beth-Shean points to a prominent Egyptian presence during the 20th Dynasty. Yet, it appears that Beth-Shean is one of the few Egyptian strongholds that survived the end of the 19th Dynasty; several of these appear to have been abandoned during the 12th century, such as Haruvit along the ‘Way of Horus’ in Northern Sinai (Oren 1987: 84–97), Deir el-Bala¢ (Dothan 1993), Jaffa, and Aphek (if indeed it was an Egyptian outpost; see Gadot and Yadin 2009). Tel Seraª Stratum IX (Oren 1993: 1330–1331) and Tel Mor Stratum VI (Barako 2007: 242–243) continued to serve as Egyptian strongholds during the 12th century, although at Tel Mor the large citadel of the 13th century was now replaced by a small, solid tower. The situation at Tell el- Farªah (South) is far from clear (for a general survey, see Ward 1966:174, 179; Weinstein, 1992). Lachish VI and Megiddo VIIA yielded several Egyptian artifacts of the 20th Dynasty, yet it seems that both continued to be Canaanite cities during the 12th century. Tubb has suggested the existence of an Egyptian 20th Dynasty stronghold at Tell es-Saªidiyeh (Tubb and Dorell 1993: 56–58), yet this has still to be substantiated by publication of the finds. The fate of the Egyptian strongholds in Lebanon — Yumur (Tell Kazel) and Kumidi (Kamid el-Loz) — is unknown, but at least Kumidi appears to have been abandoned in the 12th century. The copper mines at Timnaª continued to operate during the 20th Dynasty, but this endeavor was directly related to Egypt through Sinai. It thus appears that the Egyptian hold on Canaan was much weaker during the 20th Dynasty than in the 19th Dynasty. Against this background of Egyptian weakness, we may explain the settlement of the Philistines in Philistia, which in the opinion of many scholars, occurred during the time of the 20th Dynasty (for a recent summary, see Mazar 2007, 2008; for a different view, see Ussishkin 1985, 2008; Finkelstein 1995).
In light of this survey, we have to ask why the 20th Dynasty rulers (probably mainly during the time of Ramesses III) established imposing public buildings at Beth-Shean, including a small ceremonial palace (Building 1500), with a large number of monumental dedicatory inscriptions, royal statuary and architectural decoration. These changes should perhaps be understood as an attempt to ‘show off’ with an elaborate manifestation of Egyptian presence at this time of turmoil. Yet, as often happens in history, a display of buildings does not necessarily express real power, and it seems that the general picture in the 12th century is one of the decline of Egyptian power, which finally came to an end in a violent destruction, perhaps the result of an uprising of the local population.
The periodization and terminology used in the archaeology of Israel and Jordan are presently in a state of flux. Different nomenclature is often utilized by various scholars to define similar periods or phenomena. Thus, it is no wonder that various terms have been suggested for the admittedly complex transition from the Late Bronze to the Iron Ages. In this report, we use the terminology suggested in the NEAEHL: 1529, followed in various textbooks (i.e., Mazar 1990: 30; Ben-Tor 1992: 2). This terminology represented the consensus among most archaeologists working in Israel and Jordan until recently, when the current terminological suggestions reflect diverse approaches to the multifarious cultural developments of this transitional period.
Following the excavations at Lachish, Ussishkin (1985) suggested including the bulk of the 12th century (until the end of the Egyptian domination of Canaan, ca. 1140/30) as part of the Late Bronze Age, without any terminological differentiation between the 13th and much of the 12th centuries. In a recent study, he included the period from 1300–1130 under the term ‘Late Bronze III’ (Ussishkin 2008). This term blurs the distinction between the 13th and the 12th centuries, while in my view, there are sufficient parameters that differentiate the two. The 12th century (the time of the Egyptian 20th Dynasty) saw the demise of the international trade of the previous period, the settlement of the Philistines (according to the conventional view, but contradicted by Ussishkin and Finkelstein as mentioned above) and the inception of the settlement wave in the hill country. Hazor, the largest and most influential Canaanite city, did not survive into the 12th century, and its destruction must have created a great vacuum in the northern part of the country. It is indeed true that Canaanite material culture continued into the 12th century at certain sites, such as Megiddo, Tell Keisan, Tel Rehov, Lachish, and Tel Seraª. The continuity between Levels VII and VI at Beth-Shean, as shown in the present volume, is one of the best demonstrations of this cultural continuum. In fact, Canaanite culture continued in certain parts of the country even later, well into the 11th century, such as in the Jezreel and Beth-Shean Valleys, as well as in the coastal plain from Dor northwards. This phenomenon was dubbed “New Canaan” by Finkelstein (1996a), while in my view, it is, in fact, the last phase of the Canaanite Bronze Age culture. Thus, in accordance with Ussishkin’s line of thought, we could continue the Late Bronze Age until the end of the 11th century, as indeed is the case in Cyprus, where the Late Cypriot III period includes the 11th century. The term LB III was recently used by Finkelstein and Piasetzky (2009: 263) and by Gadot (2009: 586–587, although he adds the qualification ‘Ir IA’ to this term) as referring only to the 12th century, the last phase of the Egyptian domination of Canaan. Yet, this term may also be confusing, since it was used in the past to describe the 13th century by Tufnell (Tufnell et al. 1940; Tufnell 1958) and Amiran (Amiran 1963: 153–205, but changed in the English version [1969] to LB IIB). Gilboa and Sharon (2003; also Boaretto et al. 2005) suggested a combined term ‘LB|IrI’for the 12th century. Similarly, in the most recent Megiddo excavation report, the Iron Age starts with Stratum VIB (Megiddo IV: 103) and in the chronological chart (ibid.: 17), the term LBII/IAI is used for the time period of Stratum VIIA. Such nomenclature may be helpful in terms of reflecting cultural meaning, but is either confusing or impractical. Since the archaeology of the Levant already suffers from an overdose of alternative and overlapping terms for transitional sub-periods, further terminological confusion should be avoided. Until a new subdivision will be agreed upon by all, I prefer to utilize the terminology used in the NEAEHL as a technical device, although indeed it does not do justice to the complex nature of the LB–Iron I transition. In the present volume, we tried to avoid the use of archaeological terminology and refer to the Egyptian 19th or 20th Dynasties, or the 13th and 12th centuries, respectively.
The Iron IB (ca. 1130–1000/980) is a well defined period. Some developments and changes in the pottery typology and production can be observed during this period, but the continuity in each region make, in my view, subdivisions of this period throughout the country impossible (Mazar 2008: 87). Attempts at such a division have been suggested; Gilboa and Sharon (2003) first divided this period into four or five subperiods and subsequently, into two or three subperiods (Sharon, Gilboa and Boaretto 2008: 183). Yet their division is based on scanty evidence and does not fit the entire country. Gadot (2009: 587), who used the term LBIII for the preceding period, uses the term ‘IrIA’for the early part of our Iron IB. His argumentation is based on a distinction between Tell Qasile Strata XII and XI, but as he admits, there is great continuity between these two strata. Such formal countrywide terminological divisions of the Iron Age IB are unjustified in my view.
The Egyptian inscriptions from Beth-Shean listed above provide an important anchor for absolute chronology in the 13th–12th centuries in the southern Levant, although most of the monuments with royal names were not found in situ. As mentioned above, the date of Level VII was established by several scarabs, as well as by the faience plaques from the Level VII temple with the names of Ramesses and Merneptah. It is assumed that the stele of Ramesses II and the cylinder seal with his name found in Level V originated from Level VII. A scarab with his name came from our Stratum N-4, which can be correlated with Level VII. The material culture of Level VII resembles the finds in the temple of Tell Deir ªAlla Phase E (general Phase 12), where an Egyptian faience goblet with the name of queen Tewosret was found (van der Kooij 2006: 224, Table 10). The single-year reign of this queen (1182, according to Kitchen 2000: 42) thus provides the lowest possible date for the Deir ªAlla and the Beth-Shean Level VII assemblages, which include the latest appearance of imported Myc IIIB and Cypriot LCII pottery, as well as the earliest appearance of distinct local forms, like collared rim jars and cooking pots of our Type CP71 (see Chapter 5). Based on one imported Egyptian jar, Martin (Chapter 6) claims an early 12th century date for the end of Level VII (=our Stratum N-4), which would fit the Deir ªAlla temple date.
As mentioned above, Late Level VII should not be regarded as an independent stratum, but just as a construction phase in several Level VII buildings. James and McGovern (1993: 236) were probably correct in dating this phase to the very end of the 19th Dynasty.
As to Level VI (correlated with our Strata S-4 and S-3, and perhaps also S-5), the statue of Ramesses III and the lintel of Ramesses Weserkhepesh both bear cartouches of Ramesses III. The lintel and the seven additional fragments found with it are made of the same white limestone and in the same technique as the Egyptian inscriptions from Building 1500 and appear to have been made in the same workshop. Thus, there are sufficient grounds to attribute the lintel, as well as the statue, to Level VI. A scarab of Ramesses III was found when cleaning Level VI debris left by the UME in Area N North (Chapter 12A). This scarab may be attributed to either Stratum N-3b or N-3a. A scarab of Ramesses IV is the latest dated New Kingdom object found at Beth-Shean (Weinstein in James and McGovern 1993: 221, Pl. 165:8).10
Finkelstein (1996b) suggested that Strata S-4 and S-3 at Beth-Shean postdate Megiddo VIIA, due to the lack of Myc IIIC pottery in this stratum. However, both Megiddo VIIA and Beth-Shean S-4 and S-3, must be contemporary with the Egyptian 20th Dynasty, a time range of about 60–70 years in the 12th century. Creating a chronological distinction between Megiddo VIIA and Beth-Shean S-4 and S-3 during such a short time is untenable, considering the two or sometimes even three occupation phases at Beth-Shean. The lack of Myc IIIC imports in Megiddo VIIA should be understood as the normal state of affairs in the period following the demise of the international trade of the 14th and 13th centuries, while the phenomenon of very small-scale imported Cypriot Myc IIIC at Beth Shean, Tell Keisan, ªAkko and a few other sites along the Levantine coast, is the exception. In fact, Megiddo itself produced at least one large Myc IIIC krater, found in a burial which is most probably contemporary with Stratum VIIA (Mountjoy 2008). As discussed above, the ca. 30 Myc IIIC sherds from Beth-Shean may have arrived there under specific circumstances that should be related to the role of Beth-Shean as a garrison town. Thus, the limited distribution of this pottery at certain sites and its lack at others should not be taken as a decisive chronological indicator; Megiddo VIIA and Beth-Shean VI (our Strata S-4 and S-3) must have been contemporary (see also Yasur-Landau 2006; Mazar 2007).
10 This scarab was attributed to Room 1253 in a dwelling of Level VII east of the street, close to the edge of the mound, in a place where no structural remains of Level VI were preserved. However, as Weinstein noted, its attribution to Level VII does not make sense and it should be attributed to Level VI.
Seven radiocarbon dates from two contexts in Areas N North and S were measured in 1998 by Israel Carmi at the radiocarbon laboratory of the Weizmann Institute of Science, Rehovot, using liquid scintillation counters (Mazar and Carmi 2001). Table 1.4 cites these dates, Fig. 1.6 shows a group plot of all these dates, and Figs 1.7–1.8 show the results of the Combine function of OxCal software, where averages of the calibrated dates of each group are shown.11 The alternative R-Combine (calibrated calculated averages of all BP dates from a single context) provided similar dates to those of the Combine function and thus is not included here.
The three dates from Area N were measured on samples of charred grain from the two storage chambers in Stratum N-4 Building NB (Chapter 2), each of which contained large amounts of grain in a well-defined stratigraphic and architectural context that was destroyed by fire. The four dates from Area S were measured on a cache of over half a million flaxseeds from Stratum S-3a Installation 28817 (Chapter 4), which is also a secure, sealed context. One of the samples from Area S also included some charred wood.
 Table 1.4
Table 1.4Radiocarbon dates from Areas N and S calibrated with OxCal 3.10 software
Panitz-Cohen and Mazar (2009)
Two of the three dates from Stratum N-4 do not predate 1200 in the 68% probability range, while the 95% probability range includes much of the 13th century as well. The lower dates are in the late 12th and 11th centuries and the combined average of the calibrated dates is 1210–1125 in the 68.2% probability range. Based on archaeological considerations, the end of Stratum N-4 was dated to the late 13th or very early 12th centuries, and this date can be supported by the radiocarbon dates in the 68% probability range. The end of Stratum S-3a is related to the end of the Egyptian presence in Canaan during the time of Ramesses IV or V, 1140/30. Three of the four dates from Stratum S-3a can support such a date in the 68% probability range and all four cover this period in the 95% probability range. The combined calibrated date in the 68.2% probability range is 1195–1120, and thus fits the archaeological/historical date.
The problem with this data is that there is an almost total overlap between the calibrated dates of the combined dates of the two groups, in spite of the fact that they are three stratigraphic phases apart (on the difficulties in using radiocarbon dates for ca. 1200, see Manning 2007). Thus, on the one hand, the radiocarbon dates support the archaeological/historical dates, while on the other hand, they fail to enable a refined sequence of absolute dating which would be supported by the stratigraphic sequence.
 Figure 1.6
Figure 1.6Group plot of all dates from Strata N-4 and S-3a (see Table 1.4)
Plot prepared with OxCal 3.10 software
Panitz-Cohen and Mazar (2009)
 Figure 1.7
Figure 1.7Combined dates of the three samples from Stratum N-4
prepared with OxCal 3.10 software
Panitz-Cohen and Mazar (2009)
 Figure 1.8
Figure 1.8Combined dates of the four samples from Stratum S-3a
prepared with OxCal 3.10 software
Panitz-Cohen and Mazar (2009)
The occupation layers following the end of Level VI were extensively excavated by the UME and we were able to locate only a few undisturbed areas where this period could be explored. Thus, our knowledge of the Iron IB at Beth-Shean (the late 12th and 11th centuries) is based on interpretation of the UME excavations, limited data from the Yadin and Geva excavations, our finds in Area S, and, to a lesser extent, in Area N (see Fig. 1.9).
The occupation phase following the end of Level VI was denoted by James ‘Late Level VI’ (James 1966: 19–21), to which she could attribute a few ephemeral structural remains above Building 1500, in the area of Building 1700 and to its north, as well as in the temple area (Fig. 1.4). The remains shown in the area of Building 1500 indicate some continuity in the use of major walls, yet the central pillared hall went out of use and was divided into smaller rooms, indicating that the building’s function changed. East of the Level VI temple, new structures were built which cancelled the previous ones, although no remains from this period are shown in the area of the temple itself. The remains north of Building 1700 (our Area N North) show a new inner division, while retaining the major out line of previous buildings. A large building (1096, 1093) was assigned to this phase north of the temple, but as mentioned above, this attribution can be questioned, since the only remains found below the building were attributed to Level VIII and it was covered by the Level V Northern Temple (James 1966: Fig. 76:2). This fragmentary evidence raises questions regarding the fate of Beth-Shean in the Iron Age IB, one of which is related to the history of the double temple complex of Level V and the erection of the Egyptian monuments in the court yard in front of the Northern Temple. James, following Rowe, attributed the double temple complex to Level V, but clearly indicated her indecision concerning its date, deliberating between the 10th century, as some of the pottery found in the temples indicated, and the Iron Age I following the departure of the Egyptians, as indicated by much of the pottery, as well as by the elaborately painted cult stands found in the Southern Temple. Ultimately, she preferred the earlier date (James 1966: 133–136). I concurred with this conclusion and dated the double temple complex to the Iron Age IB, but suggested to separate the temples from the well-planned architectural complex of Level V to its north, which in my view, can be dated to the Iron Age IIA (Mazar 1993: 219–223; TBS I: 34–35). Such a date may fit the lack of structures in the temple area in Late Level VI. If correct, the Iron Age IB city would include the double temple complex and the ‘monuments courtyard’ in front of it, as well as other Late Level VI structures and our S®2 remains (see reconstructed plan, Fig. 1.9). This assumption would also attribute the rich collection of ritual objects found in the Southern Temple, mainly elaborately painted pottery stands (Rowe 1940: Pls. XIV:1, 3–5; XV:1–9; XVI:1–4, 6, 8; XVII; XVIII:2, 10, 12–17; XX:2, 5–12; 20–21, 26; XXI:16–17; XXII:1) to the Iron Age IB, which would better suit this painted decoration than an Iron IIA date (see also James 1966: 135). Yannai’s (1996) suggestion to date the double temple complex to a late phase of Level VI, during the latter part of the Egyptian regime, was refuted above.
It remains to repeat James’ question as to why so many important Egyptian monuments were retained and re-used at a time when the Egyptians were no longer present at Beth-Shean. The statue of Ramesses III was next to the Northern Temple’s entrance, and four large worked basalt stones that served as pedestals for stelae were located in situ along the western wall of the courtyard in front of the temple. The two stelae of Seti I and Ramesses II were found near one of these bases and it is obvious that these monuments were placed there intention ally and with great care. This is in contrast to many cases where monuments were mutilated following the end of foreign occupation (Garfinkel 2009). Why would Canaanites at Beth-Shean meticulously retain and perhaps even worship such prominent Egyptian royal monuments in the forefront of their temple? The answer should perhaps be sought in the realm of psychology and cognition; the inhabitants of Beth-Shean in the 11th century must have been well acquainted with the special role of their city in the preceding New Kingdom period. The large monuments were probably visible among the ruins of the Egyptian garrison town and were perhaps salvaged and erected in front of the new temples as memorials to past glory. These monuments, which were unique in Canaan and probably could not be read by any of the locals, perhaps became sacred and were venerated by the local population. Such an attitude towards the monuments may indicate that the indigenous people did not harbor hostile feelings for the Egyptian overlords of Beth Shean and that they respected the outstanding heritage of their town.
As mentioned above, most of the poor remains attributed to Strata 1–3 in these excavations (Yadin and Geva 1986: 8–39) should be dated to the Iron Age IB, contemporary with Late Level VI. The remains are fragmentary and isolated from one another and perhaps Strata 2 and 3 should be merged into one stratum, which would correspond with Late Level VI and our Stratum S-2 (Garfinkel 1987). Of particular importance are two pits (Loci 2525, 2529 of Stratum 3, Yadin and Geva 1986:28-34) and a floor surface (2505B of Stratum 2; ibid.: 24–25, Fig. 9). These are located in our Squares B C/9–10 and may be related to our Walls 88836 and 88873 in Stratum S-2. Yadin and Geva’s interpretation (ibid.: 38–39) of these poor remains as reflecting the settlement of semi-nomadic tribes is untenable in light of our interpretation of the evidence relating to Late Level VI.
In Area S, the remains of Stratum S-2 entail the rebuild of the ruined city of Stratum S-3 (see Chapter 4). The street system continued unchanged, and was resurfaced. Several houses were reconstructed, their outer walls either reused Stratum S-3 walls or new walls were built above the ruined previous buildings, sometime with a slight change in the orientation. In the southern part of Area S, we located several rooms of Stratum S-3 which continued to be in use in S-2, with a new floor laid above a thick deposit. A concentration of pottery on this floor found in a destruction layer is the most complete assemblage recovered from Stratum S-2. In the western part of Area S, the large room in monumental Building SL of Stratum S-3 was divided by narrow partition walls and a small bin was constructed in its corner, indicating that this important Egyptian building was now turned into a rather poor dwelling. To its south, Stratum S®3 Building SPwas rebuilt on the same lines, with a new floor and a square installation paved with basalt stones. In the northern part of Area S, almost no remains from this period were preserved except in Squares A–B/9–10, where new walls were constructed on line with previous structures of Stratum S-3.
In the northwestern part of Area S, we uncovered a massive stone pavement with an oven built on it and bounded by thin stone walls constructed directly on top of S-3 structures, with no evidence for S-2 remains. The evidence for dating the pavement included a number of red-slipped and hand burnished sherds found on top of it, which prompted its attribution to Stratum S-1b of the Iron IIA (TBS I: 174–180). However, it could well be that the pavement was constructed during Stratum S-2 and was perhaps reused in the early Iron IIA, just as we assume happened with the double temple of Level V, due west of this area.
The pottery recovered from Stratum S-2 (Plates 69–74), and the corresponding loci in Yadin and Geva’s excavations, is typical of the Iron IB in the Jezreel and Beth-Shean Valleys, with close parallels at Megiddo VI, Yoqneªam XVII and related sites (Mazar 1993: 219–223; Chapter 5, this volume). The lack of Egyptian forms clearly distinguishes it from the previous assemblages of S-4 and S-3, dated to the time of the 20th Dynasty. Four painted sherds of Aegean-inspired traditions probably are products of northern workshops (Chapter 7B). Of the nine clay figurines and cult objects attributed to this stratum, none are in the Egyptian tradition, in sharp contrast to the situation in the previous strata. Four clay figurines (Chapter 9A, Nos. 4–6, 9) are unusual types in the Iron Age I and perhaps are related to Aegean traditions, like those reflected in Philistine figurines.
Both the continuity in the architecture and the local pottery tradition indicate that Stratum S-2 was built shortly after the destruction of Stratum S-3.12 Since the material culture is typical of the Canaanite population in the northern valleys, we may assume that Beth-Shean S-2 represents a Canaanite town constructed on top of the ruined Egyptian garrison town. As noted above, this town might have included the elaborate double temple complex and its rich collection of cult objects. The end of this city might have come at the same time when cities like Megiddo VIA, Yoqneªam XVII and Tel Kinnerot were destroyed, ca. 1000 (Mazar 2008: 102–103, 114; Mazar and Bronk-Ramsey 2008: 164–166; Finkelstein and Piasetzky 2009: 266–267, who cite similar dates).
Who were the inhabitants of Beth-Shean during the Iron Age IB? Were they descendents of Canaanites who cooperated with the Egyptians and resided at Beth-Shean previously or were they new people who came from the nearby region to settle the site? Canaanite continuity in the Jezreel and Beth-Shean Valleys and the northern coastal plain is attested at a good number of sites (i.e., Megiddo. Yoqneªam, Dor, Tell Keisan, Tel Re¢ov) and coin cides with the biblical tradition in Judges I: 27–32 (Mazar 2008: 88–90).
If there is any historical reality in the biblical story of the battle of Gilboa and the hanging of the bodies of Saul and his sons on the walls of Beth Shean by the Philistines (1 Sam 31), it cannot be corroborated by archaeology. An event of a Philistine raid to the region is not improbable, but left no archaeological evidence. James suggested that the bible referred to other Sea Peoples who may have settled Beth-Shean during the Iron Age I (James 1966: 136, 138), but there is almost no evidence for such a population, except for very few pottery sherds and a few clay figurines
Area S is located in the southeastern corner of the summit of Tel Beth-Shean, overlooking the entire Beth-Shean Valley (Photos 1.1, 4.1). The area is limited on the south and west by cliffs created by the previous excavations and on the east by a steep slope separating the summit of the tel from its lower eastern terrace. In the northeast of the area (Squares Y/9–10) a very large pit, apparently dating to the Byzantine Period, cut the early structures. The area had been previously excavated by the UME (1921 1933), which completely removed most of the upper five strata from the summit (James 1966). In 1983, Yigael Yadin and Shulamit Geva conducted a limited excavation in the center of this area, located in our Squares Z–B/8–9 (Yadin and Geva 1986).
Our excavations in Area S continued for eight seasons, each lasting six weeks: February 1990, September–November 1990, October–November 1991, July–August 1992, July–August 1993, June July 1994, June–July 1995 and June–July 1996. During the first two seasons, the excavation was limited to Squares Y–A/7 (total of 75 sq. m), south of Yadin and Geva’s excavation area. In the following seasons, the area was extended to include Squares Y–C/6–11. During the 1995 season, the excavation was limited to Squares Y/10–11 and Z/Y–8. In 1996, the area was extended to the north (parts of Squares T–B/12–13), thus creating a connection with Area N North (Chapter 2).1 Since the Fall 1990 season, the area was divided into two parts, each supervised independently: Area SA was the southern part and Area SB was the northern part (from the east–west street in Squares Z–C/9–10 northwards, with few exceptions in some of the seasons). In the present text, the designations ‘SB’and ‘SA’are not used and the entire area is referred to as Area S. All in all, 28 squares were excavated, covering a total area of 700 sq. m.
The following staff members supervised the work in this area:
Area SA. Winter 1990: Ray Bellamy and Efrat Assaf, assisted by Garth Gilmour. Fall 1990, 1991, 1992: Yoni Rand and Dalit Weinblatt, assisted by Jill Avrais. 1993, 1994: Anat Cohen-Weinberger, assisted by Eduarda Morris.
Area SB. 1990, 1991, 1992, 1993, 1994 and part of 1995: Nava Panitz-Cohen, assisted by Anat Cohen Weinberger (1991, 1992); Nir Papai (1993); Linda Bregstein-Scherr (1994); Eduarda Morris (1995); part of 1995: Anat Cohen-Weinberger, assisted by Eduarda Morris. 1996: Robert Mullins.
In this area, the UME removed all remains of their Level IV and much of Level V. The extant finds of the latter that we were able to recover were denoted by us Stratum S-1a andS-1b,dating to Iron Age IIA. The main remains from these levels belong to four structures that we termed Buildings A–D in Stratum S-1a (published in TBS I: 173 201). Our excavations commenced partially from the UME Level Lower V (our Stratum S-1a), partially from UME Late Level VI (our Stratum S-2), and in other places from Yadin and Geva’s Stratum 4 (paralleled to UME Level VI and our Stratum S 3). In most of Area S, the excavation ended on floor levels of our Stratum S-4, which most probably corresponds to an early phase of UME Level VI. In very limited areas, our excavation reached Stratum S-5, which might correspond to Level VI (early) of UME, or possibly with Late Level VII (see further discussion of the stratigraphic correlation in Chapter 1).
Thanks to a strategy of opening large excavation areas, we managed to uncover sufficient structural remains and floor levels to enable an accurate reconstruction of the settlement history of this area in the 12th–11th centuries BCE. As will be seen below, our results differ from those of Yadin and Geva on several important points.
In the preliminary report, a tentative correlation between our local strata and those of the UME and Yadin was suggested (Mazar 1993). This correlation, however, is not always straightforward due to the ambiguity involved in the attribution of various structures found by the UME to Late Level VI and Lower Level V. Difficulties in correlation to Yadin and Geva’s stratigraphy are due to our different understanding of their Strata 1–3; see also Chapter 1. Table 4.1 shows our updated correlation.
Stratum S-3 was further subdivided into two sub-phases, S-3a and S-3b (‘a’ being the later phase) due to different building phases that were defined in certain locales. The sub-phases refer to local re-builds and architectural changes, while the main strata numbers refer to more substantial changes which occurred in the entire excavated area.
 Table 4.1
Table 4.1Correlation of the stratigraphy of Area S
Panitz-Cohen and Mazar (2009)
The goals of excavation in Area S were:
- To identify any remains of the uppermost strata (UME Level V and Yadin and Geva’s Stratum 1) possibly left by the previous expeditions, as well as uncovering additional remains from this occupation.
- To clarify plans of complete architectural units, as well as defining a town plan of building layout and streets during the various strata. 3. To incorporate the previously excavated remains into a coherent plan with the results of the present excavation.
- To isolate the material culture of each identified stratum and sub-phase, with the ultimate purpose of reconstructing the sequence of occupation in correlation with absolute dates based on the finds.
- To study the nature of the material culture at the time of the transition from the Late Bronze to the Iron Ages.
- plans: Figs. 4.2–4.3a–b
- sections: Figs. 4.13–4.17, 4.20–4.22, 4.25–4.27, 4.29–4.31
- pottery: Pls. 25–37
Structures of Stratum S-4 were revealed almost directly on top of the S-5 remains, with only a thin layer of debris separating them (Photos 4.2–4.5). As mentioned above, several walls continued to be in use as well, which implies a short time span between the two.
The excavated area is divided by two perpendicular intersecting streets and includes part of three building blocks (‘insulae’). The northern one consisted of three units (SA, SB, SC) which appear to belong to at least two different buildings (Photos 4.8–4.10). The southern insula was composed of two buildings in its northern part (SD and SE) and one large building in its southern part (Building SF) (Photos 4.11–4.12). All these buildings appear to be domestic. There was extensive use of pillar bases made of large flat stones, which probably supported wooden posts (Photos 4.2–4.5, 4.36–4.37, 4.45 4.46). This feature is indicative of Stratum S-4 and is virtually lacking in Stratum S-3. The brick walls usually had a stone socle made of small stones. Three types of walls can be observed:
- major walls like Wall 18743 in Squares A–B/7 8 and Wall 88837 in Square B/10; they are 1.3 m wide, composed of two rows of bricks laid in headers or stretchers.
- medium-sized walls like Wall 18733 in Z–A/6 or Wall 88848 in Squares B/8–9; these are 0.8 0.9 m wide, composed of narrow and smaller bricks. These walls were also composed of two rows of bricks, laid in headers and stretchers.
- narrow walls like Wall 10706 in Square A/8 and Wall 18715 in Square B/7, usually 0.6–0.8 m wide, composed of one row of bricks.
Despite the damage caused at the end of Stratum S-4, the city was soon rebuilt, as there was a great deal of architectural continuity between S-4 and S-3.
- plan: Fig. 4.3b
- section: Fig. 4.29
- Photos 4.11–4.14, 4.36, 4.40–4.42
- pottery: Pls. 32–35
The plan of Building SD was similar to the eastern unit, namely a rectangular space divided by pillar bases into two parts, the western part being paved with basalt slabs covered by a layer of white lime (88866, 92.13 m; Photos 4.40-4.41) and the eastern part having a beaten-earth floor (10704, 91.73-92.05 m). Only two flat stones which could have been pillar bases were exposed; an additional stone was found 1.5 m to the east of the southern-most stone and the possibility exists that these were originally four pillar bases, similar to Room 10836 in Building SA. An oven (10705) was found in the southeastern corner of the unit and an installation composed of a sunken storage jar (10702) was found just to its north (Photo 4.42).
The debris on Floor 88866 included several fine Egyptian-style drop-shaped vessels and beer jars (Pls. 32-34), the top of a Myc IIIC stirrup jar (Pl. 35:13; Chapter 7A, No. 4) that was sealed by S-3 Bin 88823, a large basalt grindstone, stone bowl fragments, and a group of prestigious finds which included a scarab, two gold earrings, a silver signet-ring, as well as silver hoards wrapped in a linen cloth (Chapter 11A). The circumstances in which these finds were left on the floor, sealed by a later floor in this room, remain enigmatic, as there was no evidence for a violent end to Stratum S-4. The room appears to have been abandoned with its contents and then subjected to a short period of non-use which entailed wall collapse, filling the space with almost 1 m of collapsed brick and other debris that separated this phase from the subsequent reuse of this room in Stratum S-3.
- plan: Fig. 4.3b
- sections: Figs. 4.13, 4.18
- Photos 4.43-4.51
- pottery: Pl. 36
The roofed spaces on the eastern and southern sides of the courtyard were each 5.7 m long and 2.2–2.4 m wide. The eastern line of pillar bases included four stones; the northernmost one was a lower grinding stone in secondary use (Photos 4.43, 4.45–4.46). Postholes were found above these stones (Photo 4.47). The southern row of pillar bases was also composed of four stones; three postholes above the stone bases could be observed in the clay plaster of the floor. The roofed spaces behind these two rows of pillars were paved with stones. The pavement of Space 18708 on the east was made of rather small stones and was covered by a layer of pink plaster (18719) which abutted Walls 18743 and 18715. The pavement of the southern space (10724) was made of large cobblestones and was also covered by a plaster floor (88717) which abutted Walls 18733 and 88709, both of which continued from Stratum S-5 (Photo 4.48). A foundation deposit composed of a lamp (Pl. 24:16) covered by an Egyptian-style bowl (Pl. 20:11) was found in the corner between Walls 88709 and 18733. The vessels were standing directly on the upper surface of Locus 18734 of Stratum S-5, in the corner where there were no flagstones of S-4 Floor 10724 (Photos 4.49– 4.50). The bowl covering the lamp was found upside down, flush with the level of the stone pavement, as if deliberately exposed. Thus, this deposit is attributed to S-4 rather than to S-5 (although note that in the plates, these vessels are presented with the Stratum S-5 locus below (18734). The area east of Wall 18715 was not excavated, except for a narrow strip (18714), where a human skeleton was found lying on its back (Photo 4.51).
At the southeastern corner of the building, Wall 88709 makes a corner with poorly preserved east-west Wall 18716, creating an inner protrusion. This corner probably belonged to an adjacent building that continued to the southeast and was apparently already built in Stratum S-5. Thus, it appears that the builders of Building SF in S-4 had to suit their new building to an existing structure that continued to be in use. The small area excavated east of Wall 88709 contained debris (18712) but no floor.
- plan: Fig. 4.3b
- section: Fig. 4.31
- Photos 4.43-4.51
- pottery: Pl. 37
Two bronze arrowheads, a bronze spearhead (Chapter 10A) and sherds of a Myc IIIC stirrup jar (Pl. 37:17; Chapter 7A, No. 1) were also found here.
In Stratum S-4, Area S was densely built-up, with an orthogonal street system and well-defined blocks of buildings that were interrelated by shared walls and entranceways. The buildings' plans are not consistent, yet certain elements do appear in most of them. Each building consisted of a large space, either a courtyard or a roofed area, with one or more additional rooms. The use of rows of flat stone bases which must have supported wooden pillars was very prominent in this stratum, while it became much less frequent in the following Stratum S-3. The wooden pillars created porticos along the walls, such as in Building SF, where two such porticos were built at a right angle on two sides of an open courtyard. Building SD consisted of a roofed portico and an additional open space. In Building SA, the four stone bases created a square in the middle of a rectangular space and perhaps supported its roof. The use of stone pavements was also widespread, limited to certain areas in each building, in most cases in the roofed area that was fronted by the row of pillars (as in Buildings SF, SD, SE, and SA) or in areas without such pillars (as in Buildings SB and SC).
The correlation between Stratum S-4 and the UME stratigraphic scheme is not a simple matter. Assuming that Stratum S-3 correlates with Level VI, we may assume that our Stratum S-4 would be parallel to Level VII. Yet the latter contained Late Bronze Myc IIIB and Cypriot imports, while our Stratum S-4 contained Myc IIIC sherds and lacked Late Bronze imports. Moreover, there is the earlier Stratum S-5. It thus appears that Stratum S-4 was an intermediate phase between Levels VII and VI or was the earliest phase of Level VI. Correlation with Late Level VII is less plausible, since this rather ephemeral phase was defined only in certain buildings, mainly in the block east of the temple and southwest of our Area S (James and McGovern 1993: 1-67, plan on p. 2, Map 1; Fig. 1.2, this volume).
The walls in the southern part of Area S can be tentatively related to structures excavated by the UME further south in their Squares R—S/8 at the northern edge of the dwelling quarter of Levels VII and VI. Here, the UME uncovered two superimposed dwellings: Rooms 1275-1278 in Level VII and Rooms 1201, 1206, 1208 and 1209 in Level VI (Chapter 1, Figs. 1.2 and 1.4, this volume). Our Walls 18716 and 88709, founded in Stratum S-5 and continuing in S-4, probably relate to these buildings, yet it is difficult to ascertain whether they were part of the Level VII or the Level VI buildings. James and McGovern do not show remains of Late Level VII here. Since we did not proceed to excavate below Stratum S-5, we did not reach contexts that would clearly correspond with UME Level VII. Only a few absolute heights were published from the UME excavations in this area: the floor in UME Room 1275 of Level VII is at 91.58 m, namely 0.5-0.7 m lower than the floors in our building; the top of the walls of Room 1275 were at 93.30-93.45 m, slightly higher than our Walls 88709 and 18716 (James and McGovern 1993: 35). An oven in Level VI Room 1201 was found at 94.07 m, almost 1.5 m above the floor level of Level VII (James 1966: 18) and about 0.9 m higher than the nearest Stratum S-3a floors. This latter discrepancy cannot be easily explained and it seems that the UME excavators missed certain building phases that would correspond with our Strata S-5 and S-4.
- plans: Figs. 4.4–4.7
- sections: Figs. 4.13–4.17
- pottery: Pls. 38–68
Stratum S-3 corresponds to Level VI of the UME and Stratum 4 of Yadin and Geva. This stratum was revealed almost directly above Stratum S-4 with no apparent destruction or abandonment separating them, indicating only a limited time lapse between the two strata. This affinity is also implied by the general continuation of orientation, often utilizing the same walls or with a minor change of wall lines, yet the plans of the individual houses underwent several substantial changes. The street layout apparently remained as in Stratum S-4.
Stratum S-3 is by far the most extensively exposed occupation level in Area S. The preservation of the architecture was relatively good, with brick walls standing up to 1.4 m. The brick walls were plastered with mud plaster and most did not have stone foundations. In at least two instances, the thresholds were paved with stones. Parts of four main building blocks or insulae separated by two intersecting streets were part of a larger complex that was uncovered by the UME further to the south (their Squares R–S/8) and west (their Squares R/7–8) (James 1966: Fig. 77; Fig. 1.4, this volume). This area continued to serve as an intensely occupied residential quarter, as it was in the previous stratum.
In certain places, two sub-phases could be observed. The original construction phase following Stratum S-4 was entitled S-3b, while the second phase was entitled S-3a. These phases entailed architectural changes such as the addition of walls or the raising of floors. The two phases are shown in two separate plans, yet many features continued in both phases. Those contexts in which sub-phases were not identified were termed S-3. The last phase (S-3a) was destroyed by a heavy fire, leaving behind a thick layer of burnt brick debris with black ash and charcoal, as well as many pottery vessels and other objects on the beaten-earth floors. In some spaces, the fire was intense enough to burn the outer face of the brick walls to a very hard consistency and to a reddish pink color. In some of the rooms, however, no evidence for fire was found, although they were filled with thick deposits of fallen bricks. This is probably due to differences in the fate of each building during the final destruction of the city, as well as to construction techniques and/or the function of the various spaces; those which contained much timber and flammable materials such as olive oil stored in jars were heavily burnt.
- plans:Figs. 4.5a, 4.6a
- sections: Figs. 4.21–4.22
- Photos 4.58–4.62
- pottery: Pls. 39–42:4
This building, located in Squares Z–B/10, was a rebuild of Stratum S-4 Building SC. It comprised a slightly trapezoid room, 3.1–3.7 m wide and 6.3 m long, delineated by Walls 88836 on the north and 88837 on the east, both continuing from S-4 and both part of the units to the north and east, described above. However, the southern wall of this room in S-4, Wall 10813, was now replaced by a new wall (10807), which was built with a stone socle almost exactly above the line of Wall 10813 (Photos 4.32–4.33). The western border of the room was red brick Wall 98845, whose stone socle was laid just above the concentration of stones found at the western end of S-4 pavement 10839 (Photo 4.34). This stone socle sloped sharply down from south to north (0.4 m over a distance of 3.8 m), perhaps a result of seismic activity or due to the natural topography. The red bricks and constructional technique of Wall 98845 are identical to that of Walls 98844, 98828, 28823 and 28851; see also Stratum N-3 Wall 10254 in Area N South (Chapter 3).
 Photo 4.34
Photo 4.34S-3 Building SH above S-4 Building SC, looking west. Note sloping stone foundation of Wall 98845 above large S-4 stones
Click on image to open in a new tab
Panitz-Cohen and Mazar (2009:95)
The easternmost socle stones of Wall 10807 bonded with the bricks of Wall 88837 just above the upper tier of S-4 Installation 10824 (Photo 4.35). The stone socle continued to the east to join with that of Wall 88838 in Square B/9, attesting that both walls were actually built as a single long wall, although the eastern unit and the western unit appear to have been totally independent during S-3.
Stratum S-3b (plan: Fig. 4.5a). Above the S-4 striations (10830) in this room was a similar accumulation (Photo 4.59). The lowest layer was attributed to S-3b and was comprised of ca. 30 cm thick reddish clay and grey ash striations (10809) that abutted a small, densely-set basalt stone pavement (10819, 92.20 m) in the northeastern corner of the room. The southernmost stones of this floor covered the upper tier of S-4 Installation 10824. A rectangular brick bin (88846, inner dimensions: 0.9×1.3 m), preserved one course high, was built on top of this pavement; inside the bin was a concentration of burnt grain (Photo 4.58). West of the bin and the stone pavement was a north–south row of three flat-topped stones; the middle one served as the base of a small, round ashy fire pit, while the other two appear to have been pillar bases, perhaps used to roof the bin. An ashy surface (10802) which was related to the fire pit, abutted Bin 88846. An oven (10806) was found in the northwestern corner of this room, abutted by the striations (10809). The eastern part of this oven was cut by Pit 98851, which apparently was dug between S-3b and S-3a (Photo 4.59).
Stratum S-3a (plan: Fig. 4.6a). A new floor (88835) which sloped down from west to east (92.94–92.50 m) was laid in this room. This white lime floor, which covered the S-3b accumulation, had been originally exposed as Locus 2453 by Yadin and Geva (1986: 45–48), who excavated the southeastern part of this room. The present excavation extended the area, exposing Walls 88836 and 98845 which enclosed the unit on the north and west. Floor 88835 also covered the southern part of S-3b Bin 88846, which was now replaced by two smaller adjoining bins (Yadin and Geva’s 2547 and 2558, our 88882 and 88883) built along the southern face of Wall 88836. The narrow partition wall dividing these bins was actually a continuation of the wall of the S-3b bin below. These bins were full of wheat and barley (Yadin and Geva 1986: 46).
Additional installations found on Floor 88835 were:
- a plastered square installation in the southeastern corner of the room, termed a “doughing trough” (Yadin and Geva 1986: 46, Locus 2451)
- scanty traces of a square bin attached to Wall 10807 (ibid.: 46–47, Locus 2459). Note the similarity of this bin to 88844, found north of Wall 88836 in S-3a Room 88861
- an oven (10818) and some kind of cooking(?) installation (10820) adjacent to it, composed of a basalt quern in secondary use, found full of ash; both were situated along the southern end of the eastern face of Wall 98845 (Photo 4.60)
No entranceway was discerned in any of the walls of this unit relating to either S-3b or S-3a. The only possible location for such an entrance during S-3b is in the western end of Wall 88836, an area cut by Pits 98851 and 18812, as well as later S-1 pits. Such an opening would have led to the north to Courtyard 98843, and in that case Room 10802 should be considered part of the larger Building SG. In S-3a, this area was blocked by the construction of Wall 98831, although an entrance might have existed in the disturbed part of Wall 88836 east of its conjectured corner with Wall 98831.
A row of four stones was set into the southern face of Wall 88836 at 92.44–92.63 m, ca. 2 m east of its corner with Wall 98845. These stones capped a circular pit (18812, see below) which apparently was dug between S-3a and S-3b (Photo 4.61). The pit was deliberately filled in and the stones constituted a kind of repair constructed in Stratum S-3a, above which Wall 88836 was rebuilt, incorporating several red bricks. Note that a similar phenomenon (the rebuild or repair of a wall with red bricks) was detected in the northern face of Wall 88836, just east of its corner with Wall 98828.
This space appears to have been a roofed room during both phases, despite the presence of ovens; it would be logical for the many storage bins and work surfaces to have been roofed.
To the west of Wall 98845, a slightly trapezoid room (18821) was uncovered in Square Z-10, which must have belonged to the same building as Room 10802 of S-3b and 88835 of S-3a to its east, although there no opening was found to join them (Photo 4.62; see also Photos 4.14, 4.32). The northern wall of the room was the western continuation of Wall 88836 and the southern wall of the room was the western continuation of Wall 10807. Room 18821 was closed on the east by red brick Wall 98845 and the continuation of red brick Wall 98828 to the south was its western closing wall. Although Wall 98828 was cut by Byzantine Cistern 88809 (TBSI:197), its entire length was revealed at a lower level after dismantling the cistern. Since the enclosing walls were found intact with no trace of an opening, the only possible places where the entrance to this room might have been were in the upper part of Wall 98828 that was not preserved or in Wall 88836, close to the corner with Wall 98845; here, the bricks of Wall 88836 appeared disturbed and less regular than in other places.
The inner dimensions of this room were 2.3–2.6 m in width and ca. 3.5 m in length. The room was filled with fallen bricks and decayed brick debris with some sherds, bones and small bronze pieces, continuing down to a very patchy, uneven, grayish white surface (18821) at 92.41 m. Several stones were concentrated in the southeastern corner. No sub-phases were discerned in this room.
A significant find in this room were several fragments of paintings in yellow, red and blue (Chapter 13D; see color photo, p. XXXIII). The fragmentary paintings were found fallen, some concentrated near the center of the room and some near the walls. However, the amount of painted fragments found would not have covered the entire walls of the room, which suggests that only a small part had been painted. The paintings allude to an important role for this particular room, perhaps as the cabinet or office of an Egyptian official.
Intermediate S-3a–S-3b Pits (plan: Fig. 4.5a)
Pit 18812. This was a bell-shaped pit in Square A/10, reaching 1.8 m diameter at its bottom (see plans of Strata S-5–S-3b). It cut down through S-3b Locus 10802, S-4 Floor 10839 and Loci 10830, 10810 and 10822, as well as Walls 10849 and Wall 88836 (Photo 4.61). The pit was first discerned at 92.44 m and went down to at least 91.70 m; it seems to continue down to cut S-5 elements as well. The pit had been deliberately filled, containing packed earth mixed with ash and white organic material, some bones and sherds, and one large whole rectangular brick. The top of the pit had been capped by four stones, on top of which Wall 88836 was clearly repaired and rebuilt, apparently in Stratum S-3a, as noted above.
Pit 98851. This round shallow pit (92.60–92.70 m), 1.1 m in diameter, was revealed underneath the destruction debris of S-3a (88858) in Square A/10. It cut the southern face of Wall 88836 and the eastern end of S-3b Oven 10806, as well as S-3b striations 10802 (Photo 4.59). This pit did not penetrate down to the S-4 level. Pits 98851 and 18812 intersected, although the relationship between them was not clear; it seems that 18812 cut 98851 although both were clearly dug between S-3b and S-3a. Pit 98851 was empty of finds.
- plans: Figs. 4.5b, 4.6b
- sections: Figs. 4.26–4.28
- Photos 4.71–4.72
- pottery: Pls. 61–62
These walls enclosed a narrow, rectangular hall, with inner dimensions of 2.1×8.1 m. The interior of this room had only one phase which apparently lasted the duration of S-3a–b. The contents of this hall were recovered mainly in the southern part, as the northern part was re-used in Stratum S-2 (see below). Underneath ca. 1 m of destruction debris composed of whole fallen bricks, burnt wood and ash (78833, 78711) was a hard-packed white lime floor at 92.95–93.00 m (Locus 78733 in the south and 78845 in the center); the heat of the destruction caused partial firing of the brick walls. The destruction debris above the southern part of the floor contained several restorable pottery vessels (Pls. 61–62) and an interesting group of prestigious items which are evidence of the important status of the inhabitants. The objects contained a scarab (Chapter 12A, No. 14) and several carnelian and glass beads (Chapter 11B). A special object from this room is gold foil shaped as a ram’s head, as well as pieces of thin gold foil (Chapter 11C).
The collapse of the bricks from the walls, as well as a tilt clearly visible in Wall 78712 at the point where Pit 78824 sectioned it may be indications of earthquake damage, yet it cannot be said whether such activity was the cause of destruction or whether it took place after the building was destroyed. The basalt foundation stones of Wall 78712 were revealed at the same level as Floor 78845 (92.95 m). This fact, and the discovery of a segment of a Stratum S-4 wall east of Wall 78702 (Wall 28858, Squares Y–Z/8) below the latter’s foundation, show that this building was newly founded in Stratum S-3, replacing different structures in Stratum S-4. The area to the west of this room was excavated by UME, yet their plan shows an empty space in this area, which could be a continuation of our Pit 78824 to the west. West of this area, the UME plan shows a massive building (1096, 1093) which was attributed to Late Level VI (see Fig. 1.4, this volume). James (1966: 19) noted the difficulties in dating this building: the Northern Temple of Level V was built right above it, the few pottery sherds from this building are mixed types of Levels VI and V, and absolute heights are available only from the flimsy northern walls, which, at 94.56–95.10 m, are much too high for Level VI. James suggested dating this building between Levels VI and V and noted that there is no alternative building for Level VI in this area. We cautiously propose that this building was a continuation of our Building SL, yet this suggestion can hardly be proved and remains enigmatic (see Mazar 1993: 133 and suggested reconstruction in Fig. 1.5, this volume).
- plans: Figs. 4.5b, 4.6b
- sections: Figs. 4.23, 4.26, 4.29
- photos: 4.74–4.81
- pottery: Pls. 52–55
Most of this building (Squares Z–B/8–9) was previously exposed by Yadin and Geva (1986: 48–52, Loci 2522, 2530, 2527). We completed the excavation of this large space, finding its southern wall (78739) and an additional room (88820) on its western end. While the outer walls of this unit remained basically similar to the layout of the previous two structures (Stratum S-4 Buildings SD and SE), the inner division was now completely different and the floors were raised by ca. 0.8 m. The outer size of this building was 6.5 × at least 15 m.
This building was composed of two rooms: a large space on the east (88700) and a room on the west (88820), with an entranceway between them. The northern wall of this unit was comprised of three segments with a total length of at least 14.8 m. Wall 88848 on the east (0.8 m wide, exposed along 5.6 m) continued from Stratum S-4 and terminated on the west at a 1.3 m wide stone-paved entrance at 93.05 m, 1.12 m higher than the S-4 floor of the earlier building; this entrance was excavated by Yadin and Geva as their Locus 2522 (Photo 4.36). The western continuation of this wall was composed of a 4.8 m long segment excavated by Yadin and Geva as Wall 23. To its west, we uncovered an additional narrower segment (Wall 78853) built above S-4 Wall 98832. On the west, the unit was bordered by Wall 78816, 0.6 m wide and exposed along 5.3 m. The southern border was composed of two separate segments that were not on line with each other: Wall 78851 on the west, which continued unchanged from Stratum S-4 and limited Room 88820, and Wall 78739 on the east, limiting Space 88700. The latter wall was a rebuild of S-4 Wall 18743. The eastern end of this unit was destroyed by the construction of the massive foundations of Stratum S-1a Building A (TBS I: 180–187) (Photo 4.74).
The main space on the east (88700) contained a thick layer of destruction debris (78737) above a beaten-earth floor (= Yadin and Geva Loci 2530 and 2527). The smaller room on the west (88820) was full of destruction debris as well (78825). Changes were detected in Space 88700, but not in Room 88820.
The inner dimensions of this space were 4.3 m from north–south and at least 7.85 m from east–west. The western wall was Wall 98829 (= Yadin and Geva’s Wall 22), 4 m long and 0.6 m wide (Photo 4.75). It was built right on top of Stratum S-4 Floors 10704 and 88866 (see Photos 4.40–4.41) and was preserved to a height of ca. 1.75 m. The bricks of this wall were covered with thick mud plaster. On the south, Wall 98829 formed a corner with Wall 78851 and continued slightly further to the south to corner with Wall 78739, which was by far the most massive of the building’s walls and the best preserved; it was 9 m long, with a width that varied between 1–1.25 m, and was preserved to 1.4 m (Photos 4.75–4.77). The wall, composed of two rows of bricks laid as stretchers, was extremely burnt by the conflagration that consumed this building. The northern row of bricks tilted severely to the north, perhaps as a result of an earthquake, which might have occurred post-destruction (Photo 4.76); this explains the irregular shape of this wall as drawn on the plan.
This large space had a beaten-earth floor that was raised: the lowest floor was at 92.30 m, while upper surfaces accumulated between 92.40–92.80 m. A small patch of stone floor was found at 92.60 m (Yadin and Geva’s Locus 2530; Photo 4.79) and three storage bins stood on the uppermost surface. The latter were attributed to Stratum S-3a. The bin in the southwestern corner, attached to Wall 98829, was excavated by Yadin and Geva (1986: 51–52, Locus 2555). A second bin was Locus 88706 in the southeastern corner, attached to Wall 78739 (Photo 4.80). The narrow brick walls of this installation were preserved to a height of five courses and their lowest level was at 92.70 m, 0.4 m above the original floor of this space, indicating that it was a later addition. A third installation was probably created by a short segment of a narrow wall found by Yadin and Geva at the northeastern corner of this space (their Wall 27). Still another installation found on the upper floor level was a barrel-shaped clay container (Locus 2535) containing a large amount of grain, that was uncovered by Yadin and Geva north of Bin 88706. It is not clear whether this space was an open courtyard or a roofed room. The existence of clay bins and the depth of the destruction debris, as well as the large amount of burnt timber and charcoal, implies that it had been roofed, although there are no remains of pillar bases or other ceiling supports. The span of 4.3 m is perhaps the maximum which could be roofed with wooden beams or logs that would have been available at Beth-Shean.
Most of the 1 m thick burnt destruction debris in this space had been excavated by Yadin and Geva, while a 1 m wide strip along Wall 78739 was excavated by us (78737). A rich assemblage of restorable pottery vessels were recovered from this narrow strip (Pls. 52–55). Two basalt lower grinding stones were found here, including one that was exceptionally large and concave (Photos 4.76–4.77, 4.80; Chapter 14). A similar stone was found in the northern part of this space by Yadin and Geva, just north of Wall 27 (Yadin and Geva 1986: 46, Photo 36).
The various installations and other finds indicated that this space was most likely utilized as a food preparation area: food was stored, grain was ground to wheat and dough was perhaps prepared in the installation defined as a “doughing trough” by Yadin and Geva (1986: 46). The actual baking or cooking might have taken place in the adjacent room to the west, where an oven was found (Room 88820).
Stratum S-3, for the most part a rebuild and embellishment of Stratum S-4, was characterized by a series of insula-like units built of brick walls along a well-planned system of streets; several units were interrelated, while others were independent. Most of the buildings were apparently of a domestic character, in light of the many ovens and storage bins. Although these blocks of buildings were substantial, they were not monumental or richly decorated, aside from the room with the wall paintings and Building SL. We may suggest that they served as the living and service quarter for the Egyptian garrison stationed here, whose main headquarters might have been further to the west.
The basic plan of each building comprises a main large space and a smaller subsidiary room; variations on this plan are common. In the northern insula, Buildings SG and SH contained two such major spaces, although they may have been part of one large building with four spaces. The southern insula, Building SM, also contained two major spaces, while Building SN contained one such space that was possibly an open courtyard, as well as small storage rooms, and perhaps was part of a larger complex continuing further to the south.
An exception is Building SL, which is a monumental building that was possibly part of a residence of a high official. It may have been part of the Egyptian official residential quarter during the 20th Dynasty, being close to the major public structures of this stratum: the temple, Buildings NB and NA (Area N) and further to the west, Building 1500 (Area Q). The fact that the lintel of Ramesses Wesser-khepesh was found in the northern part of Area S (probably in our Square Z/12, at a higher level than the average of S-3, also illustrates the importance of this area.
The division of this city into two sub-phases (S-3b and S-3a) was based on observations of internal repairs in several structures or individual rooms, while others continued without change throughout the period. Stratum S-3a appears to have had a prolonged period of occupation, perhaps interrupted at some time by an event such as an earthquake, as evidenced by several tilted and split walls and by the large accumulations of collapsed brick debris (although such features could be the result of seismic activity long after the destruction of the city). The correlation of sub-phases between the different parts of the field is difficult and they may represent concurrent stages of occupation or merely localized damage and repair. Thus, the use of the terms S-3b and S-3a should be taken with caution, as they do not necessarily represent concurrent occupation.
An interesting feature of this stratum is the construction of several walls with distinct red bricks, separated by whitish mortar. Such walls were not constructed in other strata and do not appear in all the Stratum S-3 structures, but appear also in Area N, Stratum N-3.
The four partially excavated insulae described above and the streets separating them can be easily fitted into the city plan of Level VI published by the UME (Chapter 1, Fig. 1.5).
The evidence of destruction by intense fire at the end of S-3a is clear, although surprisingly, is not recorded in the UME reports. This fire appears to be the result of some violent event that brought the prolonged period of Egyptian occupation at Beth Shean to an end.
The 1991 season of excavation at Tel Beth-Shean uncovered three groups of deliberately broken silver objects, or Hacksilber, in Area S in Stratum S-4, Locus 88866 (Chapter 4). There is no clear evidence that these groups of silver had been either hidden with the intent of later recovery, or buried as a deposit. They are referred to here as hoards in the generic sense that the individual pieces were purposefully compiled into groups and survived as such up to the time of excavation1. The reasons for their abandonment remain unclear. It is nevertheless possible to conclude that the hoards were fundamentally a store of wealth, valued for what their weight in silver could afford.
The silver objects have the appearance of scrap, which is typical of money in the ancient Near East during the Bronze and Iron Ages, since Hacksilber regularly functioned as a means of exchange or payment, a store of wealth, and as raw material. The presence of a scarab (Chapter 12A, No. 9) found in the same locus, the evidence for bundling in the form of linen, as well as the hoards’ context within the assumed Egyptian garrison dwelling quarter, suggest that the silver had been abandoned while it was in some stage of official preparation or receipt. There are also tentative indications that the material was intended for re-working. The deposition of the groups dates to the 20th Dynasty, and the combination of data provided by Lead Isotope Analyses, along with the typologies of both the silver objects and the associated materials, situate the hoards well within the period characterized in part by the continuity of Canaanite culture during the final years of Egyptian domination in the region.
The first hoard or group of silver consisted of fourteen silver fragments weighing 58.23 gr (Table 11.1:1–12; Fig. 11.1: 1–12; Photo 11.1). These had been bound together by the corrosion products of alloyed copper that largely disintegrated upon excavation. The second group of silver consisted of seventeen silver fragments (primarily jewelry), weighed 43.48 gr, and was also held together by corrosion products (Table 11.1:13–23; Fig. 11.1:13–23; Photo 11.2). The third group consisted of fifteen pieces of silver and weighed 73.19 gr (Table 11.1:24–37; Fig. 11.1:24–37; Photo 11.3). These items were also joined by corrosion products to which very well-preserved fragments of linen adhered (Photo 11.4; see Appendix by O. Shamir at the end of this chapter for the description of the textile fragments). Each group contained a mixture of both fragmented pieces of jewelry and ingots, but jewelry fragments predominated in Group Two, and Group Three primarily contained fragments of ‘chocolate-bar’ ingots. Prestige items found adjacent to the silver hoards include two unmatched lunate earrings of solid gold, an undecorated signet ring in silver, one scarab, a bone cylinder with incised decoration, and other silver fragments recovered by sifting. Additional small finds include carnelian and glass beads, a chunk of ochre, a red stone, and a piece of quartz. Also uncovered were tools, including two basalt pestles or hammer stones, three basalt grinding stones, one basalt bowl, one flint knife, a worked piece of wood or bone, and a bronze point. Table 11.2 summarizes these accompanying finds.
The silver hoards were found in Room 10704 in Building SD of Stratum S-4 (Chapter 4, Fig. 4.3b). At the time of excavation, the Hacksilber sat at a height of 92.20 m on a white lime surface in the western part of this room (Locus 88866). The excavators have tentatively designated this, and the adjacent Room 10722, as domestic structures on the basis of finds, including several basalt grinding stones and a storage jar base (10702) that may have served in secondary use as an oven. The medium-size storage jar base was stuck vertically into the floor and both filled with and surrounded by dirt and light grey ash. The jar served as the inner core of the tabun and was surrounded by three layers of clay. Just behind this was Oven 10705, recessed in the southeastern corner of Room 10704. It was constructed of clay and pottery sherds upon a circular foundation made of small fieldstones and filled with fine ash and broken pieces of mudbrick. The tabun (10720) in adjacent Room 10722 was also surrounded by, and filled with, soft light grey ash that contained many pottery sherds. Both rooms contained local Egyptian and Canaanite pottery, may have been incompletely roofed, and were apparently accessed from the street.
Excavation could not completely clarify whether the hoards had been buried just below the surface of the floor, or had been left sitting on the floor, in the open, next to an inverted bowl, so that both possibilities must remain. The latter proposition, however, appears most likely based on the recorded range of the floor’s height in comparison with that of the silver at 92.20 m. Debris filled the room between S-4 and S-3, during an undetermined period of wall collapse. That is to say, there is no evidence for a violent destruction between Strata S-3 and S-4, although the possibility that an earthquake caused the end of Stratum S-4 was raised. Both strata belong to the 20th Dynasty, so that the situation that brought about the abandonment of the silver remains unclear. Such an abandonment of silver on the floor, in the open, runs contrary to vernacular expectations about the contexts of hoard finds. When evidence for a craftsman is lacking, hoards are often conceptualized as hidden treasures of public or private ownership, or as dedicatory deposits. Indeed, some scholars have attempted to establish criteria for the delineation and sub-classification of these categories, with varying degrees of success and agreement (Knapp, Muhly and Muhly 1988; Bjorkman 1994; Kletter 2003). In any case, the groups of silver from the garrison quarter at Beth-Shean are certainly a deliberate accumulation that was at least partially individuated by cloth wrapping at the time of deposition, and their probable abandonment in the open has an approximate parallel at Ashkelon.
| Period | Age | Site | Damage Description |
|---|---|---|---|
| Iron I | 1200-1000 BCE | Beth Shean | debris in domestic architecture and two skeletons (Stratum S-4) support destruction by an earthquake c. 1140-1130 BCE (Mazar 2009: 17). |
- from Chat GPT 5, 30 September 2025
- southern Levant sites only; notes include destructions and transitions
| Site | Mycenaean IIIB (presence / dates) |
Cypriot imports (White Slip II / Base-Ring II) |
Notes |
|---|---|---|---|
| Megiddo | Present in LB IIB–III; wanes by late 13th–early 12th c. BCE | Common in 14th–13th c.; sharp decline by c. 1200 BCE | Stratum VIIA ends in a major destruction/ abandonment near the LB–Iron I transition; debated placement late 12th–early 11th c. BCE. Transitional IIIB–IIIC limited. |
| Lachish | Well attested in Level VII (LB IIB); continues into LB III; ends late 13th–early 12th c. BCE | White Slip II and Base-Ring II frequent in 13th c.; decline by c. 1200 BCE | Multiple destructions (VII, VI). Radiocarbon suggests late 13th–12th c. BCE. |
| Tel Aphek | IIIB present to final LB phase; ends early 12th c. BCE | White Slip II / Base-Ring II end by c. 1200 BCE | LB destruction linked to early 12th c. “Sea Peoples” horizon; collapse of trade. |
| Beth-Shean | IIIB present; IIIC scarce; ends late 13th– early 12th c. BCE | Limited Cypriot imports fade by c. 1200 BCE | Egyptian garrison horizon ends with LB–Iron I transition; radiocarbon consistent. |
| Tel Rehov | IIIB present LB IIB; ends early 12th c. BCE | Small amounts of Cypriot imports cease by c. 1200 BCE | Absolute transition ranges align with Beth-Shean and Lachish. |
| Tell es-Saʿidiyeh (Jordan) | IIIB into terminal LB; ends early 12th c. BCE | White Slip II / Base-Ring II end by c. 1200 BCE | Transitional LB/Iron settlement destroyed ~1150 BCE. |
| Ashkelon | IIIB wanes by LB–Iron I transition; IIIC appears early Iron I | Cypriot imports end by c. 1200 BCE | Ceramic break; IIIC assemblages rise rapidly in earliest Iron I. |
| Tel Miqne-Ekron | IIIB ends by transition; IIIC (Philistine) emerges early Iron I | Cypriot imports end ~1200 BCE | LB–Iron transition modeled with Lachish and Beth-Shean sequences. |
Mycenaean IIIB: ca. 1300–1190 BCE, ending with LB–Iron I transition.
Cypriot White Slip II / Base-Ring II: ca. 1400–1200 BCE, disappearing with collapse of trade networks.
Both types often terminate just before or during widespread destruction horizons around c. 1200 BCE, coinciding with the fall of palace systems and “Sea Peoples” activity.
Webster, L. C., et al. (2018) Preliminary Radiocarbon Results for Late Bronze Age Strata at Tel Azekah, Radiocarbon
Asscher, Y., et al. (2018) Absolute Time Ranges in the Plateau of the LB–Iron Transition and the Appearance of Bichrome Pottery in Canaan
Mazar, A., et al. (2020) Radiocarbon-Dating the Late Bronze Age: Cultural and Historical Considerations
Mazar, A. (2001, cited) Mycenaean IIIC in the Land of Israel: Distribution, Date and Significance
Finkelstein, I., et al. (2017) New Evidence on the LB/ Iron I Transition at Megiddo
Ussishkin, D., et al. (2021) The LB II–III Royal Palaces at Megiddo
Fischer, Peter (2014) Chapter 37 The Southern Levant (Transjordan) During the Late Bronze Age in Killebrew, Ann E. and Steiner, Margreet (eds.) The Oxford Handbook of the Archaeology of the Levant: c. 8000-332 BCE
Yasur-Landau, A. (2013) Philistine Forms (Ashkelon IIIC emergence)
See References in Stratum S-4 earthquake
- from Chat GPT 4o, 31 July 2025
- from Lichtenberger and Tal (2025)
- Fig. 22 - Inscription from the
nymphaeum
from Tsafrir and Foester (1997)

 Figure 22
Figure 22
The left part of the inscription engraved on a second-century decorated architrave mentioning the governor Artemidorus and the construction of the nymphaeum
Tsafrir and Foester (1997)
Raphael and Bijovsky (2014) report that
The collapse of the roof of the Bet She'an odeum and the partial destruction of the theater were attributed to the 363 CE earthquake. A major wave of construction in the city center is thought to be related to earthquake damage (Foerster and Tsafrir 1988:18, 15-32; Foerster and Tsafrir 1992a:11-12; Foerster and Tsafrir 1992b; Foerster 1993; Atrash 2003:VI; Mazor and Najjar 2007:14,17,55-56,70,187).Tsafrir and Foester (1997:108-109) discussed the 363 CE earthquake at Bet She'an
The excavations have shown that Scythopolis was damaged by the famous earthquake of the year 363 C.E. Beshan is mentioned as partly destroyed in a Syriac manuscript [Letter attributed to Cyril] that gives a list of the ruined settlements in Palestine by name. The excavations support the information given in the source that the city was only partially destroyed. The damage has been discerned mainly through the rebuilding of several Roman monuments in various locations at the site. The stratigraphy, the similar character of the rebuilding, and the distribution of ruined or renovated monuments all over the city center have led us to the conclusion that the monuments were damaged at the same time, most likely by an earthquake. The reconstruction of the monuments after the earthquake was somewhat inferior to the original second-century construction, but the classical character of the restoration proves that the classical tradition was still alive in the late fourth century.
The fate of each individual monument, whether restored or left in ruins, is significant, as the act of reconstruction and the extent of investment in each of the public buildings reflect the order of priorities of the citizens, the city council, the provincial administration, and the metropolitan bishop.104
... The nymphaeum, next to the temple, was severely damaged during the earthquake and then rebuilt "from the foundations" by the governor (archon) Artemidorus, the περίβλεπτος (spectabilis) comes. This information is supplied by a monumental inscription incised on the decorated architrave above the podium in the central niche of the nymphaeum (Fig. 22).110 The date of the rebuilding is unknown, but the fact that the inscription is adorned by crosses shows that it could not have been incised before the mid-fourth century.Footnotes104 An inscription on a large limestone slab was found near the theater (the original provenance is unclear) with an inscription saying that the city was renovated (άνενεώθη) in the days of the Metro(politan) Ablabius; Mazor, ESI 6 (1987-88), 22. The text refers to the restoration of the city (ή πόλις) in general; thus it is reasonable to connect it with the restoration of buildings in Scythopolis after the earthquake of 363 C.E. If the title of Ablabius means that he was the metropolitan bishop of the province of Palaestina Secunda (not to be confused with the governor, Taurus Syncletius Ablabius, mentioned in another inscription), we have an indication, dated no earlier than the foundation of the province in the late 4th or early 5th century, of the involvement of church leaders in municipal matters.
110 For the inscription of the nymphaeum, see Foerster and Tsafrir, ESI 6 (1987-88), 27-28. Artemidorus' high rank of peribleptos or spectabilis suggests that he was the governor of Palestine before its division into three parts and the foundation of Palaestina Secunda. As he was active around 400 (and no later than 404; see below), we may conclude that the division of Palestine took place some time between 400 and 409, the date of the edict mentioning the three Palestines (CTh 7.4.30). The date given by Malalas, Chronographia 13 (ed. Dindorf, 347), that relates this reorganization of Palestine to the days of Theodosius I (379-395 c.E.) seems, therefore, too early. Still, it is possible that Artemidorus gained his high rank for his personal virtues, with no relation to his appointment in a province of lower status, but such an interpretation seems to us less likely.
- Fig. 60 - Drums of the columns
of Palladius Street from Tsafrir and Foester (1997)

 Figure 60
Figure 60
Drums of the columns of Palladius Street, terracing the area of the street and its northwest sidewalk, looking northwest
Tsafrir and Foester (1997) - Fig. 61 - Drums of the columns
of Palladius Street (closeup) from Tsafrir and Foester (1997)
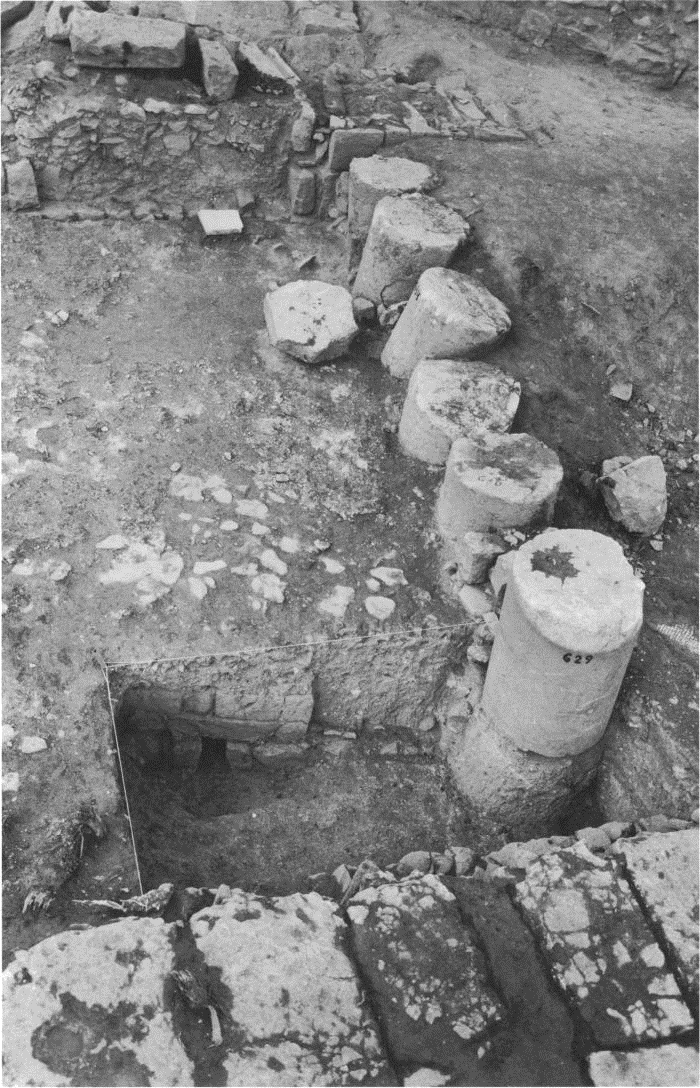
 Figure 61
Figure 61
Drums of the columns of Palladius Street, terracing the northwest sidewalk of the street, looking northwest
Tsafrir and Foester (1997) - Fig. 4.4 - Map of central Baysān
from Blanke and Walmsley (2022)

 Figure 4.4
Figure 4.4
Map of central Baysān (from R. Bar-Nathan and W. Atrash, Baysān, 5, plan 1.3).
Blanke and Walmsley (2022)
- Fig. 4.4 - Map of central Baysān
from Blanke and Walmsley (2022)

 Figure 4.4
Figure 4.4
Map of central Baysān (from R. Bar-Nathan and W. Atrash, Baysān, 5, plan 1.3).
Blanke and Walmsley (2022)
The conceptual change between the Byzantine and Umayyad periods’ basic trends of urbanism, witnessed in the incorporation of industry into the civic centre, which had previously only hosted leisure activities (theatre and thermae) and commercial enterprises (shops along colonnaded streets and forum), now added a varied addition. During the Roman and Byzantine eras cemeteries were by law located outside the polis; in the new era they penetrated the city. The sigma at the centre of Palladius Street’s western portico, which presumably collapsed in the AD 659/660 earthquake, was stripped of its rich architectural elements and pavement, and about 350 men, women, and children were buried there, in Islamic fashion, in simple cists (Fig. 7.14).23
23 Bar-Nathan and Mazor 1993, 44–45.
- from Chat GPT 5, 30 September 2025
- from Bar-Nathan and Atrash (2011)
The first event is the Jordan Valley earthquake of 659/660 CE. A well-defined destruction layer (Stratum 7) beneath the workshop contained collapsed architectural remains from major civic structures, including the theater, eastern and western thermae, the nymphaeum, the agora, Palladius Street with its sigma, and possibly a church. The collapse and subsequent accumulation of alluvial sediment (Stratum 6) indicate that the area was abandoned for decades before the pottery workshop was built. Numismatic evidence shows a gap between the last coins of Heraclius I and Constans II (610–668 CE) and later Umayyad post-reform coins, supporting this reconstruction.
The second major seismic event occurred on 18 January 749 CE. This earthquake caused catastrophic damage to the theater pottery workshop and its surrounding structures, which were never rebuilt. The collapse of the theater’s walls, including Wall 2132, Wall 2133, and the barrel-vaulted passage of the eastern aditus maximus, buried workspaces and installations such as clay settling pools and kiln areas. Ash remained in the fireboxes, and several kilns contained vessels in situ, indicating that the earthquake struck while production was ongoing. Above the collapse, undisturbed debris layers were later reused in Abbasid-period pavements and walls. The ceramic and coin assemblages sealed beneath this debris are exclusively Byzantine in date, further supporting the interpretation that the 749 CE earthquake ended activity at the workshop.
Together, these two destruction layers provide a well-defined seismic stratigraphy for Bet She’an: the 659/660 CE earthquake marks the end of the Byzantine urban phase and a period of abandonment, while the 749 CE earthquake abruptly ended industrial activity in the theater area and permanently transformed the site’s function.
Tsafrir and Foester (1997:143-144) discussed this earthquake
We cannot point to any specific event that may have harmed Scythopolis in the late period of Justinian and that might explain the absence of building inscriptions postdating that period (except for the rebuilding of the lepers' bathhouse by Bishop Theodorus in 558/9 and perhaps the foundation of the Monastery of the Lady Mary before 553 or before 567).258 One significant additional natural disaster was an earthquake, the exact date of which is still unknown; it happened some time after the foundation of Silvanus Hall (and probably the Byzantine agora) and before the building of the Umayyad street of shops. We tend to date the earthquake, on the basis of general archaeological circumstances, somewhere between the end of the sixth century and the second half of the seventh. This earthquake caused the destruction of Silvanus Hall; all the columns in the southwest part of the hall were found collapsed in the same direction, in a way that leaves no doubt about the cause of the destruction (other columns and piers were taken away by the Umayyad builders, and thus we are unaware of how they collapsed). The earthquake rubble was covered by a layer of debris, beneath the floor level of the later, Umayyad, building. It seems likely that the same earthquake caused the collapse of the porticoes of the Byzantine agora, the portico of the sigma, and most probably the columns of Palladius Street. As mentioned above (pp. 125, 137-38), the drums of the columns were arranged in rows across the street and its sidewalks (Figs. 60, 61), perhaps creating agricultural terraces and provisional buildings, some time before the earthquake, concealing the pavement of Palladius Street and totally preventing any use of the street, even as a dirt road (although the large drainage channel underneath it continued to function). We tend to date this stage of terracing, together with the use of the sigma as a Muslim cemetery, to the very beginning of the eighth century. On the other hand, a follis of Justin II (565-578 c.E.) was found in a section made beneath the pavement of Palladius Street, indicating that the street was used and the pavement of the street was repaired, in that section, no earlier than 565 C.E. This earthquake, which is apparently not mentioned in the lists of earthquakes, affected the city but did not cause total destruction. The most important difference between this earthquake and that of 363 is that the earlier earthquake created a challenge that was vigorously met by the city authorities and by governors such as Artemidorus, who rebuilt many of the ruined monuments and added new ones. The later earthquake struck a town that could recruit neither the resources nor the motivation to respond to the damage with the necessary enterprise.Blanke and Walmsley (2022) described (primarily rebuilding) archaeoseismic evidence at Bet She'an (Baysan)Footnotes258 see above, note 79, 140
79 The earliest dated inscription probably refers to the year 553/4 C.E. (Fitzgerald, Sixth Century Monastery, 16), but it is clear that the foundation took place some time before that date. Fitzgerald also considers the date of 568/9, which is also supported by M. Avi-Yonah, "Mosaic Pavements in Palestine," QDAP 2 (1932), 143. If this is correct, the earliest dated inscription is the burial epitaph of the year 567: Fitzgerald, Sixth Century Monastery
140 M. Avi-Yonah, "The Bath of the Lepers at Scythopolis," IEJ 13 (1963), 325-26.
The severe impact of the 659 earthquake is more obvious at Baysān, given the extent of excavations there. As at Fiḥl, post-earthquake rebuilding programs focussed on freeing space and enabling civic recovery programs in response to post-earthquake expectations on the rebuilding of urban infrastructure, economic opportunities and the revitalisation of community belonging. One informative case was the complete collapse of the sixth-century civic basilica on Silvanus Street (Fig. 4.4 [16]), and its replacement on the south side of the street by a string of twenty new shops set behind arched colonnades (Fig. 4.8).55 The discovery of two mosaic inscriptions from a fallen portal in the south colonnade identified construction as commissioned by the Caliph Hishām b. 'Abd al-Malik (r. 724–743) and implemented by the governor ('amīr) of the Jund al-Urdunn.56 Other public buildings, outdated and weakened by tectonics, lost any remnant of their original function; rather, their value was measured in reusable building stone and as suitable locations for large pottery and linen workshops in need of easy access and water supplies. In this way the theatre (Fig. 4.4 [1]), east and west baths (Fig. 4.4 [17 and 6]), the agora (Fig. 4.4 [14]) and former Caesarion (Fig. 4.4 [7]) were given new purpose unrelated to their original role. At the same time, market activity along the streets was maintained with new rows of shops reclaiming derelict areas and infilling open zones, for which the uneven stone paving of narrowed streets was resurfaced to favour the hooves and feet of work animals – mules, donkeys, horses, oxen and camels – and to protect the precious cargos they carried.57 Hence gravel and earth layers over streets were often intentional interventions, not a mark of decline.Langgut et al (2015) report possible archeoseismic evidence for the Jordan Valley Quake at Bet Sh 'ean citing Bar-Nathan and Atrash (2011:8, 153.154, table 4.4).Footnotes55 Tsafrir and Foerster, ‘Urbanism at Scythopolis’, 138–139. Arched street colonnades also feature at early eighth century Anjar, a new foundation in the Biqā valley of Lebanon; Finster, ‘Researches in Anjar’, 210–212.
56 Khamis, ‘Two wall mosaic inscriptions’, 159–176; the south colonnade flaned the back wall of the marketplace and was part of a second building phase; unclear is the structure to which the colonnade and portal faced.
57 Wilkinson, Jerusalem Pilgrims, 32, 106, carts and wagons were rare; major role of camels: Kraemer, Excavations at Nessana. Volume 3, 209–211; restorative surfacing of streets with gravel, earth and plaster is documented at Jarash, Fiḥl and Ṣaffūriah/Sepphoris; Fihl: Hennessy et al., ‘Preliminary report’, 299–300. Ṣaffūriah: Weiss, ‘Sepphoris’, 202.
Russell (1985) reported the following
Fitzgerald (1931:7) uncovered three Byzantine houses that had collapsed and burned in the early 7th century, sealing coins of Anastasius I, Justin II, Maurice Tiberius. and Phocas beneath their destruction debris. a temporal span ca. 491-610.Such damage could have also been the result of the Byzantine-Sassanian War of 602-628 CE.
In the Byzantine monastery at Beth-shan, gold coins of Heraclius (610- 641) were sealed beneath similar collapse debris Fitzgerald (1939:2) .
In A.H. 131, 18 January AD 749 the region was affected by a strong earthquake (7–7.5 Richter magnitude scale). Baysin was destroyed and the remains of the Umayyad medina were sealed by a destruction layer of rubble and collapse debris. Following the devastation, several scattered Abbasid residential quarters were constructed within the ruined civic centre, presumably by the survivors, while the main Abbasid settlement was established in the south-eastern plateau — outside of the Roman-Byzantine civic centre — where residential quarters and a mosque were built in a renewed site.
The mid-eighth-century earthquake is known from Christian, Jewish, and Muslim sources. Its exact date was controversial among scholars who dated it between the years AD 746–748. In his eighth-century chronicle Theophanes states in his account of annus mundi 6238, the sixth year of Constantine V, and the third year of Caliph Marwān II that on 18 January there was a severe earthquake in Palestine in the region of the Jordan (or Urdun) and throughout Syria. The tremor occurred during the fourth hour (c. 10 a.m.). Many tens of thousands of people were killed, and churches and monasteries were destroyed. Arab as well as Jewish sources mention the earthquake and its date as related to different eras.8 Over the years various scholars have tried to date the catastrophic event, based on historical sources and different calculations.9 Excavations, conducted under the earthquake-collapsed remains of an arcaded commercial street of the Umayyad period at Baysan, revealed a hoard of thirty-one gold dinars. The latest coin was minted in A.H. 131 (31 August 748 – 19 August 749), and its discovery provides a terminus post quem for the earthquake of 18 January AD 749. Although most Arab sources date the event in A.H. 130, an alternative source by Sibt b. al-Jawzī, quoted by Ibn Taghrībirdī, that dates the event to A.H. 131 (i.e. AD 749) better fits the date retrieved by the numismatic evidence.10
The excavations of the civic centre revealed the AD 749 earthquake destruction of public complexes and colonnaded streets right under surface accumulations. The earthquake stratum was everywhere exposed in fallen walls, columns, and monumental architectural decor. In many cases the earthquake stratum was removed as excavations developed. In various other places the destruction layer was exposed, recorded, and consolidated in situ in order to present it to the visitors (Figs 7.12; 7.15). Abbasid settlements in the civic centre were revealed and preserved, while in other areas they were excavated, recorded, and covered.
8 Tsafrir and Foerster 1992, 231–35; *Theophanes, Chronographia* sub anno 6238.
9 Russell 1985, 47–49; Margaliot 1941, 97–104; 1960, 339–340.
10 Tsafrir and Foerster 1992, 234 n. 16.
Evidence from various archaeological excavations drew a relatively detailed picture of Baysan from the mid-sixth century to AD 749 and later. The Persian/Sassanian invasion (AD 614) and the Arab conquest (AD 634/635) of Syria Palaestina, as is evident from the archaeological evidence, had only a minor effect on Nysa-Scythopolis. Monasteries along the northern city wall and within the city chora were not abandoned on the eve of the former or as result of the latter and the city and its chora continued peaceful activity.11 The lack of archaeological evidence of the Arab conquest concurs with the historical data that the Arab conquest of the city was not violent due to the peace agreement (sulḥ) reached with Damascus (ala sulḥ Dimashq). The conquest brought neither the end of the Byzantine administrative system nor a change in culture, religion, and economy.12 Baysan retained its traditional role of economic, commercial, and political administrative influence over the region throughout the Early Umayyad period and it seems that ecclesiastical authority, monastic by nature, maintained partial jurisdiction. Between AD 634/635 and 697 the city enjoyed a peaceful interlude, retaining its architectural framework and cultural heritage, while undergoing a slow, continuous decline until the June AD 659/660 earthquake (Fig. 7.1).13
There is no evidence of the construction or restoration of public monuments, and no new building inscriptions or official coin minting dated later than AD 550 were revealed. It seems that the central government loosened its reins, permitting the introduction of semi-independent mints producing imitations of imperial coins.14 Monuments of the civic centre were gradually abandoned and their architectural components as well as paving slabs were looted during the Early Islamic period. Colonnaded streets retained their pedestrian and commercial purposes, though streets were narrowed, and covered with alluvium, while porticoes were occupied by expanding stores and workshops, indicating the weakening of the regime and absence of official authority activity during the second half of the seventh century AD, especially during the caliphate of Muʿāwiya (AD 661–680), although local mints remained active. Pottery assemblages show that the dominant forms and technology continued to be those of the Late Byzantine period.
The first half of the eighth century AD witnessed a revival of Baysan with a new concept of urbanism and extensive construction, as a result of ʿAbd al-Malik’s reform (c. AD 697) and the activity of his successors. This reform thus sustained the administration mechanism and unified the monetary system. Baysan continued to be a regional centre, though not the administrative capital of Jund Urdun that was established at Tiberias. An administrative centre flourished on the mound and the civic centre was divided into commercial and industrial zones and a cemetery (Fig. 7.2).13
11 FitzGerald 1939, 11; James 1962, 21–23;
Grierson 1967; Bijovsky 2002, 180–83;
Atrash and Mazor (forthcoming).
12 Walmsley 1992, 344; 2007, 72–76.
13 Evidence of the AD 659/660 earthquake results
and restorations were observed, and it seems that the
city rapidly recovered.
14 Berman 2011, 87–152; Amitai-Preiss, Berman,
and Qedar 1994–1999.
The mound (Tel Bet She'an, Tel el-Husn — the fortress mound) dominating the civic centre of Nysa-Scythopolis was already partly inhabited in the Byzantine period, housing a monastery with a round ambulatory church and a residential centre. The entire mound was assumed by the excavators of the Pennsylvania University Museum expedition at Philadelphia to be a Christian centre serving the archbishop and the ecclesiastical hierarchy of the polis. Following the AD 659/660 earthquake that presumably ruined the church and its monastery, the mound became a focal point of the Umayyad administrative mechanism. The excavations revealed a well-planned quarter of spacious houses with rows of rooms surrounding grand courtyards, along with a large compound encircled by a wall that might have served as an administrative centre.15 A gate was constructed in the north-west and two paved streets served the spacious residential quarter (Fig. 7.3). No substantial evidence of the AD 749 earthquake destruction was observed, and it seems that the undisturbed mound residential quarter was still inhabited, with no major changes during the Abbasid period.
Other residential quarters of the Umayyad period were observed in various parts of the city. In the west, a residential area during the Roman and Byzantine periods, large courtyard mansions revealed occupation during the Umayyad period.16 The south-eastern plateau next to the amphitheatre was densely occupied in this period. During the sixth century AD extra muros residential quarters were established beyond the city wall, in the south, east, and west, in which spacious houses were constructed. In most cases the excavation results clearly indicate their continued usage in the seventh and eighth centuries AD.
Surveys conducted within the city chora indicated that the unprecedented settlement spread in the fertile land of Bet She'an Valley continued from the Byzantine period into (and beyond) the Umayyad period.17 This was the rural hinterland of the city; it sheltered under the city's administrative security and economic mechanism; in return it supplied the urban centre with agricultural products and participated in the city's linen production industry.
15 Rowe 1930, 53–54; FitzGerald 1931, 11–30;
Mazar 1994, 83; 2006, 42–44, 254–58, 297–99;
Walmsley 2007, 88.
16 Vitto 1991; Sion and Sald 2002.
17 Tzori 1962, 135–36.
Large-scale industrial facilities, including pottery and textile manufacturing, as well as a metal production installation and several lime-kilns were constructed within Byzantine complexes of the civic centre (Fig. 7.4). Within the north-eastern section of the theatre and its eastern aditus maximus a large pottery workshop was constructed.18 Ten kilns, clay preparation pools, and vast amounts of pottery waste were revealed in a vast area (Figs 7.4, 7.5, 7.6).
The theatre’s eastern aditus maximus, still covered by its magnificent stone vault, provided shelter to the workshop storage and drying rooms, along with the potter’s atelier, all supported by a well-planned water supply system (Figs 7.7; 7.7a).
The pottery assemblage indicated that different kilns were designated for the production of various types of pottery. In the nearby forum a second vast pottery workshop was constructed. It was composed of two similar courtyard buildings, in which the potter’s atelier, storage, and drying rooms surrounded an inner court (Fig. 7.8). The storage room was revealed with hundreds of stored vessels indicating the latest stage of production as the AD 749 earthquake occurred. Pools for preparing clay and six kilns were revealed spread over the forum. A third pottery workshop was revealed within the amphitheatre (Fig. 7.9). The various pottery workshops functioned for around fifty years and supplied large amounts of products to the entire region, including Pihil (Pella), Jerash (Gerasa), and Jadar (Gadara), and as far south as Jericho.
Another sophisticated industrial installation, presumably associated with the linen industry, was constructed within the eastern thermae frigidarium (Fig. 7.10). Large pools of the thermae hall were divided into small vats supplied by a water system and a drainage system (Fig. 7.11). In a nearby part of the thermae a residential house with five rooms, presumably housed the owner of the linen-dyeing complex. Both complexes were roofed by the thermae’s concave stone domes.
Nysa-Scythopolis was well known in both Jewish and Latin sources for its flourishing linen industry. One of Diocletian’s edicts (Edictum de pretiis rerum venalium) from the early fourth century (AD 301) and a Latin source of the fourth (Descriptio totius orbis) mention the quality and prices of Nysa-Scythopolis’s linen products, considered to be among the finest and most expensive in the entire empire.19 It seems that Umayyad Baysan and the rural villages of its hinterland continued to be a centre for spinning, weaving, and dyeing linen products. The industry, previously handled by Christians, was now managed by Muslim merchants and constituted an important industrial and commercial component in the medina economy.
18 Bar-Nathan and Atrash 2011.
19 Schürer 1973, 7 n. 205.
Commercial activities along the colonnaded streets continued, although in a different fashion. The main arteries connecting the civic centre with the city gates and regional road junction, as well as the bridges across the Harod stream that were still functioning, enabled urban and regional traffic and sustained the city's role in commercial activities of Jund Urdun. Northern Street, Valley Street, the Street of Monuments, and Silvanus Street were dominated by crowded bazaars (Fig. 7.12), subdivided according to commodity.20 Urban arteries of the Byzantine splendour and monumental city plan almost vanished. Colonnaded streets became narrow rammed-earth lanes, while shops extended into porticoes and streets. A new market (suq) was constructed by Caliph Hisham in A.H. 120 (AD 738) along the southern side of Silvanus Street, over a ruined basilica that earlier glorified the entrances into the eastern thermae (Fig. 7.12).21 The grand market comprised thirty-eight shops in two storeys, each floor opening onto opposite sides. An arcade flanked Silvanus Street and a monumental gate, adorned with two gilded glass inscriptions, attributing the project to Hisham, was constructed at the centre of the bazaar (Fig. 7.13). It is rather obvious that Hisham showed more interest in the city than any other caliph, as he invested in a ruined area in the north-eastern part of the civic centre and built a monumental bazaar to increase commerce. The assemblage of finds from the bazaar shops indicated the specialization of various shops. It seems that these were rich shops (gold, imported glass, etc.) serving the elite. Among the finds a set of scales with incised gradations numbered in Greek and Arabic seems to attest to a bilingual population22.
20 Foerster and Tsafrir 1987–1988, 34–35; 1988–1989,
22; 1992, 18–19, 22–25, 27–32; Tsafrir and Foerster
1989–1990, 126–28; 1994a, 108–12; Arubas 2005, 2.
21 Foerster and Tsafrir 1992, 25–32; Tsafrir and
Foerster 1994b, 108–12; 1997, 123, 138–39; Khamis
1997, 45–64; Arubas 2005, 2.
22 Tsafrir and Focrsrer 1989-1990, 127-28.
The conceptual change between the Byzantine and Umayyad periods’ basic trends of urbanism, witnessed in the incorporation of industry into the civic centre, which had previously only hosted leisure activities (theatre and thermae) and commercial enterprises (shops along colonnaded streets and forum), now added a varied addition. During the Roman and Byzantine eras cemeteries were by law located outside the polis; in the new era they penetrated the city. The sigma at the centre of Palladius Street’s western portico, which presumably collapsed in the AD 659/660 earthquake, was stripped of its rich architectural elements and pavement, and about 350 men, women, and children were buried there, in Islamic fashion, in simple cists (Fig. 7.14).23
23 Bar-Nathan and Mazor 1993, 44–45.
The morning of 18 January AD 749 revealed a devastated town, evident in its cluster of ruined monasteries and churches that were not restored. It seems that the Christian population abandoned the town, while its Islamic survivors set out to partially rebuild their ruined town that was by now no more than a large village with a municipal authority. Arab sources describe an Abbasid village near a river with abundant palm trees and springs.24
24 Muhammad ibn Ahmad Shams al-Din al-Muqaddasi, Ahsan at-Taqasim fi Maʿrifat al-Aqalim, 162–80; Gil 1992; Sharon 1999, 201.
Minor destruction at the mound residential quarter enabled further use of the spacious houses and administrative centre, while new quarters were constructed all over. In some of the residential quarters, as for instance at Valley Colonnaded Street and the Eastern Thermae, courtyard houses were constructed over the flattened ruins that were not removed with a small alley in between (Fig. 7.15). Ruined houses of the Umayyad period within the town and extra muros were rebuilt and inhabited. The main centre of Baysan moved to the southern part of the city that previously was partially inhabited. A colonnaded street that ran north–south towards the Jerusalem city gate in the south was turned into a narrow alley, with shops built over its portico and houses built along its route.25 Over the eastern plateau, next to the Crusader castle and the Ottoman Saria, a new residential quarter of courtyard houses was constructed.
25 Syon 2004, 40–42.
The large ruined industrial complexes of the Umayyad period were abundant and privatized small industry flourished. Small pottery workshops produced ceramics that had no ties to previous trends, forms, decor, and techniques. Several lime-kilns provided necessary building materials, while the main industry focused on flour mills, of which an abundance was revealed in the forum, in both thermae, and all over the site (Fig. 7.16).
Over the higher plateau, which housed a Caesareum dedicated to the imperial cult during the second to fifth centuries AD, a rectangular hall (9 x 22.5 m) roofed with arches was erected with a mihrab in its giblet southern wall. Over the forum a rectangular mosque (5.4 x 13 m) with a mihrab adorned by a pair of colonnettes was erected. Both mosques are similar in plan to early Umayyad-period mosques in other cities of Bilad al-Sham, though they are not as spacious as the congregational mosque at Jerash, constructed by Caliph Hisham26. A small rectangular mosque, containing a mihrab plastered in white stucco and adorned by two small columns, was built on the mound27. At the south-eastern plateau, which now housed a vast residential quarter, a mosque was constructed to serve the gradually growing Islamic population. An inscription dated A.H. 178 (AD 794–795) was revealed embedded in the giblet wall above the mihrab of the later Ottoman mosque Jarhiʿ al-Arbaʿ in Ghuzzawi built in A.H. 1299 (AD 1881–1882) over the remains of the Abbasid mosque (Fig. 7.17).28
26 Agady and Arubas 2009, 83–84, figs 8–10. For Hisham’s re-
programming of congregational mosques see Walmsley and Damgaard 2005, 363, 371–372; Barnes et al. 2006, 287–299.
27 Rowe 1930, 54; FitzGerald 1931, 17.
28 Sharon 1999, 219–222.
In his article From polis to medina Hugh Kennedy analyses the urban setting of cities of the eastern Byzantine Empire during the fourth to sixth centuries AD. As opposed to the West, in which ongoing decline was observed, the East flourished. Cities in Syria Palaestina witnessed a continuing golden era.29 Civic centres were adorned with spacious colonnaded streets. They housed the wide fora, thermae, theatres, odea, and amphitheatres of the traditional polis, and churches and monasteries of the Christian city.30 Major powerful centres such as Alexandria and Antioch, capitals of provinces such as Caesarea Maritima and Nysa-Scythopolis, and poleis along the Mediterranean coast and in the Decapolis flourished.
Analysing the provinces of Palestine and Arabia in Late Antiquity, a remarkably peaceful era, Alan Walmsley points to significant urban prosperity accompanied by an immense increase in the population of the region. He links this with the region’s change of status from a strategically significant province of the Roman Empire to the highly venerated Holy Land of the Byzantine period. An increase in urban centres as well as numerous prospering villages of the hinterland created a densely populated, flourishing Christian land. The Bet She’an Valley reflects a remarkable growth of sites dated to the Byzantine period, ninety-seven as opposed to seven sites for the Roman period and eighty-five for the Early Islamic period.31 The significant prosperity of cities, towns, and villages during the fourth to sixth centuries AD was linked to the remarkably stable political and economic conditions created by Diocletian’s (AD 284–305) wide-ranging reforms, Constantine’s (AD 307–337) religious and political renovations, and Theodosius II’s administrative division. Late Antiquity in Syria Palaestina and Arabia was characterized by the continued and dynamic urban tradition, and its stable success relied on its adaptability to new circumstances. As Walmsley states: “A complex matrix of evolving social, religious, political and economic factors brought clear changes to the civic function and infrastructure of towns.”32 Around the turn of the fourth century Theodosius II’s revised administrative tripartite division established Nysa-Scythopolis as the capital of Provincia Palaestina Secunda.33
The main change in the urban planning of Nysa-Scythopolis between the Roman polis and the Byzantine city is basically conceptual. The administrative mechanism gives way to economy and commerce as its main focal point. Shops along colonnaded streets flourished, the basilica within the forum disappeared, replaced by shops along the forum porticoes, while next to the city gates large warehouses were constructed, and yet the civic centre of Nysa-Scythopolis remained faithful to the second-century AD baroque planned monumental setting of the Roman polis that never changed. The civic centre of the fourth to sixth centuries AD restored all monuments after the AD 363 earthquake and no new buildings were installed. As opposed to Gerasa, in which numerous churches were constructed within the surviving classical civic centre, at Nysa-Scythopolis—the capital of Provincia Palaestina Secunda (cf. to Caesarea Maritima, the capital of Provincia Palaestina Prima)—no churches were constructed in the civic centre that was left in its Roman baroque style, as a civic and non-religious entity.
The traditional Islamic medina presented a different urban concept. Spacious piazzas and fora lost their raison d’être and were built over, while colonnaded streets were turned into lanes, and porticoes and main thoroughfares were built over by shops and workshops. And yet all the classical monuments in Nysa-Scythopolis as well as in Gerasa were not destroyed but strangely left as empty classical shells stripped of their earlier context. Thermae, theatres, and amphitheatres were abandoned, their collapsed stones and architectural members sometimes reused as spolia. The forum lost its public and social functions, and the wide courtyard of the mosque replaced the forum for public and entertainment gatherings. Courts were assembled, and madrasas were attached. In times of need they served the ruling mechanism for public gatherings.34 Kennedy thus compared the Byzantine city and the Islamic medina in all aspects of urban planning, architectural construction, religion, economy, and ruling mechanisms as presenting the change in urban, social, and economic aspects that occurred in the transformation from the Byzantine polis to the early Islamic medina.35 Concepts of urbanism of the Roman polis and Byzantine city and the deeply rooted impact of the Hellenic tradition vanished as the Islamic medina was gradually created.
The gathered archaeological and historical data seems to indicate that differences of urbanism in Roman, Byzantine, and Islamic periods were basically conceptual. The self-sustained autonomic Roman polis (hiera asylum et autonomous), with its profound Hellenic cultural tradition, gave way to a different concept of urbanism during the Byzantine period. The role of the city in its citizens’ daily life changed as Rome gave way to Constantinople. Cities became an integral part of the province, a ruling mechanism in which the collective authorized whole was greater and stronger than the sum of its individual parts. Christian authorities, to a certain extent, replaced provincial and municipal authorities, the army and its dux were now part of the provincial authority, to which its legions were now linked. And yet Hellenic tradition still had a profound influence. Christianity grew in the city on fertile Hellenic cultural soil and cannot be separated from its Hellenic cultural tradition. Pagans converting to Christianity throughout the fourth to sixth centuries AD might have changed their cult but not their culture. The Islamic medina on the other hand was free from any restraints of a traditional Hellenic culture. As a new intruder the medina presents a change of concepts that influenced urban planning and city life in various aspects, and yet the Byzantine city and the Islamic medina were not that far apart. To a certain extent the Islamic medina continued conceptual changes that had already started centuries earlier, though now free from any earlier traditional restraints. The thousand-year Classical period was over, and a new era commenced.
29 Kennedy 1985.
30 Procopius (On Buildings, 170–71) describes the
reconstruction of Antioch by Justinian in c. AD 540:
“He laid it out with stoas and agoras, dividing all the
blocks of houses by means of streets and making water
channels, fountains and sewers […] He built theaters and
baths for it, ornamenting it with all other buildings by
which the prosperity of a city is wont to be shown.”
31 Tzori 1962, 197.
32 Walmsley 1996, 126–58.
33 “The emperor Theodosius […] divided Second Palestine
from the first and created a province, giving the status
of a metropolis and a governor (metropolis kai hypatos)
to the place known as Scythopolis” (Malalas,
Chronographia, 268.19–20).
34 Kennedy 1985, 15–16.
35 Kennedy 1985, 12–21.

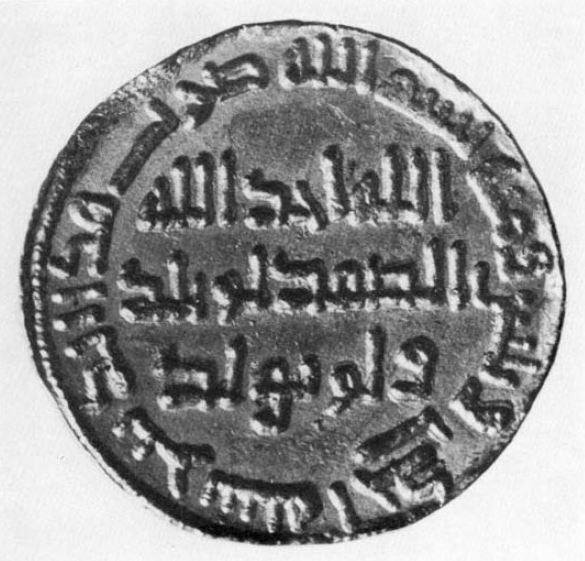 Plate I (left)
Plate I (left)Partially restored facade of shops in Bet Shean, showing in the lower half the collapsed upper courses of the walls and arcades of the portico.
Plate II (right)
Gold dinar excavated at Bet She'an, with the marginal legend: 'in the name of Allah, this dinar was minted in the year one hundred thirty one'.
Tsafrir and Foerster (1992b)
- Fig. 10 - Seismic devastation at Baysan
from Walmsley (2001)

 Figure 10
Figure 10
‘The deafening roar of devastation’: fallen columns at the crossroads of Baysan; note the impact of the column on the street paving (Walmsley).
Walmsley (2007)
Tsafrir and Foerster (1992b) reported on artifacts found beneath a destruction layer of earthquake induced rubble from what was once an arcaded commercial street in the Byzantine/Early Arab period in Bet She 'an. Among the many artifacts found were pottery, glass and metal vessels, balances, jewelry, and coins. The artifacts dated to the mid 8th century CE. None of the coins dated to later than the first half of the 8th century CE. Of particular significance was a coin hoard discovered in one of the shops. The hoard included 31 gold dinars. The earliest coin from this hoard dated to A.H. 78 (30 March 697 — 19 March 698 CE) and the latest (see Plate II above) was minted in A.H. 131 (31 August 748 - 19 August 749 CE). This coin provides a terminus post quem for the earthquake and, due to its near mint condition, likely a terminus ante quem as well.
Tsafrir and Foester (1997:136) discussed the 749 CE earthquake at Bet She'an
On January 18, 749 C.E., Bet Shean was completely destroyed by an enormous earthquake, well documented in literary sources and archaeological finds. Remains of the collapse were found everywhere in the excavation. In many places the survivors, or perhaps squatters, returned to the ruined houses and settled on top of the debris. No serious effort was made to restore the old buildings, let alone the streets and monuments. From the archaeological point of view, it is fairly easy to distinguish between the layers beneath the earthquake debris and the new buildings above it. Incidentally, the destructive earthquake occurred in the last year of the rule of the Umayyad dynasty, providing a convenient distinction between the medieval, Abbasid, and Fatimid strata above the earthquake debris and the Byzantine and early Islamic strata beneath it. Moreover, the Abbasid buildings after 749 C.E. were built in the style that had been widely used in the earlier Umayyad period; it is likely that many of these settlers were the people who had lived on the site before the earthquake. It is therefore legitimate to consider the rustic post-earthquake structures as representative of the character of Bet Shean before the earthquake.Walmsley (2001:57) dates construction of the market (on Silvanus Street where the coin hoard was found ?) to the time of Hisham (AD 724-743). Walmsley (2007) characterized Bet She'an as being
utterly flattenedby the earthquake
with the still-standing monumental architecture of the Roman and late antique city obliterated by the ferocity of the tremor (fig. 10)
| Effect | Location | Image(s) | Description |
|---|---|---|---|
|
Baishan (aka Bet She'an) |
|
| Effect | Location | Image(s) | Description |
|---|---|---|---|
|
Temple 58066 in Stratum R-2 of Area R |
Photo 3.59 Photo 3.61 Photo 3.62 Photo 3.68 
 Photo 3.68
Photo 3.68Temple 58066 during excavation, before removal of balks. Foreground: detail of the entrance area to Inner Hall 58120. Stratum R-2’ Pit 58146 is above Bench 58048. Notice the angle of Bench 58048, probably a result of seismic activity. Looking south (1989) Click on image to open in a new tab Mazar and Mullins (2007) Section 7a Section 10 Section 11 Section 14 |
|
| Effect | Location | Image(s) | Description |
|---|---|---|---|
|
Loci 18714, Square B/7 and 10743, Square Y/7 in Area S
 Photo 1.2
Photo 1.2Aerial view of the tell’s summit, looking south.
Panitz-Cohen and Mazar (2009) 
 Fig. 1.1
Fig. 1.1Topographic plan of Tel Beth-Shean with location of excavation areas Panitz-Cohen and Mazar (2009) 
 Fig. 4.3b
Fig. 4.3bPlan of Stratum S-4, southern part Panitz-Cohen and Mazar (2009) 
 Photo 4.1
Photo 4.1General view of Area S, looking south.
(1994) Panitz-Cohen and Mazar (2009:95) |
Photo 4.51
 Photo 4.51
Photo 4.51Square B/7, S-4 Locus 18714. Remains of human skeleton in situ Panitz-Cohen and Mazar (2009:95) Photo 4.52 
 Photo 4.52
Photo 4.52Square Y/7, S-4 Locus 10743, looking southwest. Remains of human skeleton in situ Panitz-Cohen and Mazar (2009:95) |
|
| Effect | Location | Image(s) | Description |
|---|---|---|---|
|
Building SH in Stratum-3a
 Photo 1.2
Photo 1.2Aerial view of the tell’s summit, looking south.
Panitz-Cohen and Mazar (2009) 
 Fig. 1.1
Fig. 1.1Topographic plan of Tel Beth-Shean with location of excavation areas Panitz-Cohen and Mazar (2009) |

 Photo 4.34
Photo 4.34S-3 Building SH above S-4 Building SC, looking west. Note sloping stone foundation of Wall 98845 above large S-4 stones Panitz-Cohen and Mazar (2009) |
|
|
Building SL in Stratum-3a
 Photo 1.2
Photo 1.2Aerial view of the tell’s summit, looking south.
Panitz-Cohen and Mazar (2009) 
 Fig. 1.1
Fig. 1.1Topographic plan of Tel Beth-Shean with location of excavation areas Panitz-Cohen and Mazar (2009) |
Photo 4.71 Photo 4.72 |
|
|
Building SM in Stratum-3a
 Photo 1.2
Photo 1.2Aerial view of the tell’s summit, looking south.
Panitz-Cohen and Mazar (2009) 
 Fig. 1.1
Fig. 1.1Topographic plan of Tel Beth-Shean with location of excavation areas Panitz-Cohen and Mazar (2009) |
Photo 4.74 Photo 4.75 Photo 4.76 Photo 4.77 Photo 4.78 Photo 4.79 |
|
| Effect | Location | Image(s) | Description |
|---|---|---|---|
| collapse of the roof of the odeum | odeum (8)

Map of the central area of Scythopolis—Bet Shean (excavations of the Hebrew University and the Israel Antiquities Authority
Tsafrir and Foester (1997) |
|
|
| partial destruction of the theater | theater (1)

Map of the central area of Scythopolis—Bet Shean (excavations of the Hebrew University and the Israel Antiquities Authority
Tsafrir and Foester (1997) |

 Figure 16
Figure 16The Roman theater, looking east (after Mazor and Bar-Nathan, Qadmoniot 107—8 [1994], 122) Tsafrir and Foester (1997) |
|
nymphaeum severely damaged and rebuilt from the foundations |
nymphaeum (15)

Map of the central area of Scythopolis—Bet Shean (excavations of the Hebrew University and the Israel Antiquities Authority
Tsafrir and Foester (1997) |

 Figure 22
Figure 22The left part of the inscription engraved on a second-century decorated architrave mentioning the governor Artemidorus and the construction of the nymphaeum Tsafrir and Foester (1997) |
|
| Damaged Statues ? | found in the hypocaust of the eastern bathhouse (25) but this would not have been where they originally stood

Map of the central area of Scythopolis—Bet Shean (excavations of the Hebrew University and the Israel Antiquities Authority
Tsafrir and Foester (1997) |

 Figure 37
Figure 37Headless statue of Aphrodite as found in the hypocaust of the eastern bathhouse Tsafrir and Foester (1997) |
|
| Effect | Location | Image(s) | Description |
|---|---|---|---|
| destruction of Silvanus Hall | Silvanus Hall (26)

Map of the central area of Scythopolis—Bet Shean (excavations of the Hebrew University and the Israel Antiquities Authority
Tsafrir and Foester (1997) |
|
|
| collapse of the porticoes of the Byzantine agora ? | Byzantine agora (20)

Map of the central area of Scythopolis—Bet Shean (excavations of the Hebrew University and the Israel Antiquities Authority
Tsafrir and Foester (1997) |
|
|
| collapse of the portico of the sigma ? | sigma (7)

Map of the central area of Scythopolis—Bet Shean (excavations of the Hebrew University and the Israel Antiquities Authority
Tsafrir and Foester (1997) |
|
|
| collapse of the columns of Palladius Street ? | Palladius Street (6)

Map of the central area of Scythopolis—Bet Shean (excavations of the Hebrew University and the Israel Antiquities Authority
Tsafrir and Foester (1997) |

 Figure 60
Figure 60Drums of the columns of Palladius Street, terracing the area of the street and its northwest sidewalk, looking northwest Tsafrir and Foester (1997) 
 Figure 61
Figure 61Drums of the columns of Palladius Street, terracing the northwest sidewalk of the street, looking northwest Tsafrir and Foester (1997) |
|
| Effect | Location | Image(s) | Description |
|---|---|---|---|
| Storefront Collapse on Sylvanus Street |
Southeast end of Sylvanus Street

Segment of the remains near the southeast end of Silvanus Street, showing the collapsed shops and arcade after the earthquake of 749 C.E. (after Foerster and Tsafrir, ESI 11 [1992], fig. 45)
Tsafrir and Foester (1997) |

 Figure 57
Figure 57Silvanus Street, the partially reconstructed facade of the Umayyad shops, and the arcade of the portico as collapsed in the earthquake of 749 C.E., looking northwest Tsafrir and Foester (1997) |
|
| Fallen Column | Sylvanus street near
nymphaeum (15)

Map of the central area of Scythopolis—Bet Shean (excavations of the Hebrew University and the Israel Antiquities Authority
Tsafrir and Foester (1997) |

 Fallen Column on Sylvanus Street near the Nymphaeum (Bet She'an)
Fallen Column on Sylvanus Street near the Nymphaeum (Bet She'an)
Photo by Jefferson Williams - 2 May 2023 
 Figure 15
Figure 15Palladius Street (center) and the stairway of the Roman temple, with the two monolithic columns as collapsed in the earthquake of 749 C.E. (bottom left), looking southwest Tsafrir and Foester (1997) |
|
| Fallen superstructure of nymphaeum |
nymphaeum (15)

Map of the central area of Scythopolis—Bet Shean (excavations of the Hebrew University and the Israel Antiquities Authority
Tsafrir and Foester (1997) |

 Figure 13
Figure 13Architectural members of the superstructure of the nymphaeum as they fell in the earthquake of 749 C.E., looking south Tsafrir and Foester (1997) 
 Fallen Architectural Elements on Sylvanus Street near the Nymphaneum (Bet She'an)
Fallen Architectural Elements on Sylvanus Street near the Nymphaneum (Bet She'an)
Photo by Jefferson Williams - 2 May 2023 |
|
| Collapses at the nymphaeum |
nymphaeum (15)

Map of the central area of Scythopolis—Bet Shean (excavations of the Hebrew University and the Israel Antiquities Authority
Tsafrir and Foester (1997) |

 Figure 11
Figure 11The nymphaeum after the removal of the collapsed architectural members of the facade, looking southwest Tsafrir and Foester (1997) 
 Figure 12
Figure 12Rubble from the earthquake of 749 C.E. in front of the nymphaeum, looking west Tsafrir and Foester (1997) |
|
| Sunken pavement ? | near the southeast end of Sylvanus Street (28)

Map of the central area of Scythopolis—Bet Shean (excavations of the Hebrew University and the Israel Antiquities Authority
Tsafrir and Foester (1997) |

 Figure 56
Figure 56Succession of layers near the southeast end of Silvanus Street, looking southeast. The lower courses of the facade of the Umayyad shops can be seen cutting the mosaic pavement of the earlier Silvanus Hall. The mosaic was laid on top of the rather loose soil and ashes with which the Roman pool had been filled, and which later sunk along with the mosaic. The steps on the edge of the pool are seen on the far end of the pool (top); their shape can also be discerned on the northeast (left) through the margins of the mosaic that remained on their original level. Tsafrir and Foester (1997) |
|
| Fallen and columns - inward collapse | Valley Street (17)

Map of the central area of Scythopolis—Bet Shean (excavations of the Hebrew University and the Israel Antiquities Authority
Tsafrir and Foester (1997) |

 Figure 48
Figure 48Columns collapsed on Valley Street in the earthquake of 749 C.E., looking southwest. Note the Umayyad walls that narrowed the street before the earthquake and the Abbasid building on top of the collapse (top right). Tsafrir and Foester (1997) 
 Figure 6
Figure 6The main junction of Valley Street (center), Southern Street (later Silvanus Street) (right), and the street leading to the temple (left) in front of the Central Monument (bottom), looking northeast Tsafrir and Foester (1997) |
|
- Modified by JW from Fig.3.18 from Mazar and Mullins (2007)
- Modified by JW from Fig. 4.3b from Mazar in Panitz-Cohen and Mazar (2009)
- Modified by JW from Figs. 4.6a and 4.6b from Mazar in Panitz-Cohen and Mazar (2009)
- Modified by JW from Fig. D from Tsafrir and Foester (1997)
 Deformation Map
Deformation MapModified by JW from Fig. D from Tsafrir and Foester (1997)
- Modified by JW from Fig. D from Tsafrir and Foester (1997)
 Deformation Map
Deformation MapModified by JW from Fig. D from Tsafrir and Foester (1997)
- Drawn by JW on top of an orthophoto from GovMapIL
 Deformation Map
Deformation MapDrawn by JW on top of an orthophoto from GovMapIL
-
Earthquake Archeological Effects chart
of Rodríguez-Pascua et al (2013: 221-224)

 Earthquake Archeological Effects (EAE)
Earthquake Archeological Effects (EAE)
Rodríguez-Pascua et al (2013: 221-224)
| Effect | Location | Image(s) | Description | Intensity |
|---|---|---|---|---|
|
Baishan (aka Bet She'an) |
|
|
-
Earthquake Archeological Effects chart
of Rodríguez-Pascua et al (2013: 221-224)

 Earthquake Archeological Effects (EAE)
Earthquake Archeological Effects (EAE)
Rodríguez-Pascua et al (2013: 221-224)
| Effect | Location | Image(s) | Description | Intensity |
|---|---|---|---|---|
|
Temple 58066 in Stratum R-2 of Area R |
Photo 3.59 Photo 3.61 Photo 3.62 Photo 3.68 
 Photo 3.68
Photo 3.68Temple 58066 during excavation, before removal of balks. Foreground: detail of the entrance area to Inner Hall 58120. Stratum R-2’ Pit 58146 is above Bench 58048. Notice the angle of Bench 58048, probably a result of seismic activity. Looking south (1989) Click on image to open in a new tab Mazar and Mullins (2007) Section 7a Section 10 Section 11 Section 14 |
|
|
-
Earthquake Archeological Effects chart
of Rodríguez-Pascua et al (2013: 221-224)

 Earthquake Archeological Effects (EAE)
Earthquake Archeological Effects (EAE)
Rodríguez-Pascua et al (2013: 221-224)
| Effect | Location | Image(s) | Description | Intensity |
|---|---|---|---|---|
|
Loci 18714, Square B/7 and 10743, Square Y/7 in Area S
 Photo 1.2
Photo 1.2Aerial view of the tell’s summit, looking south.
Panitz-Cohen and Mazar (2009) 
 Fig. 1.1
Fig. 1.1Topographic plan of Tel Beth-Shean with location of excavation areas Panitz-Cohen and Mazar (2009) 
 Fig. 4.3b
Fig. 4.3bPlan of Stratum S-4, southern part Panitz-Cohen and Mazar (2009) 
 Photo 4.1
Photo 4.1General view of Area S, looking south.
(1994) Panitz-Cohen and Mazar (2009:95) |
Photo 4.51
 Photo 4.51
Photo 4.51Square B/7, S-4 Locus 18714. Remains of human skeleton in situ Panitz-Cohen and Mazar (2009:95) Photo 4.52 
 Photo 4.52
Photo 4.52Square Y/7, S-4 Locus 10743, looking southwest. Remains of human skeleton in situ Panitz-Cohen and Mazar (2009:95) |
|
|
-
Earthquake Archeological Effects chart
of Rodríguez-Pascua et al (2013: 221-224)

 Earthquake Archeological Effects (EAE)
Earthquake Archeological Effects (EAE)
Rodríguez-Pascua et al (2013: 221-224)
| Effect | Location | Image(s) | Description | Intensity |
|---|---|---|---|---|
|
Building SH in Stratum-3a
 Photo 1.2
Photo 1.2Aerial view of the tell’s summit, looking south.
Panitz-Cohen and Mazar (2009) 
 Fig. 1.1
Fig. 1.1Topographic plan of Tel Beth-Shean with location of excavation areas Panitz-Cohen and Mazar (2009) |

 Photo 4.34
Photo 4.34S-3 Building SH above S-4 Building SC, looking west. Note sloping stone foundation of Wall 98845 above large S-4 stones Panitz-Cohen and Mazar (2009) |
|
|
|
Building SL in Stratum-3a
 Photo 1.2
Photo 1.2Aerial view of the tell’s summit, looking south.
Panitz-Cohen and Mazar (2009) 
 Fig. 1.1
Fig. 1.1Topographic plan of Tel Beth-Shean with location of excavation areas Panitz-Cohen and Mazar (2009) |
Photo 4.71 Photo 4.72 |
|
|
|
Building SM in Stratum-3a
 Photo 1.2
Photo 1.2Aerial view of the tell’s summit, looking south.
Panitz-Cohen and Mazar (2009) 
 Fig. 1.1
Fig. 1.1Topographic plan of Tel Beth-Shean with location of excavation areas Panitz-Cohen and Mazar (2009) |
Photo 4.74 Photo 4.75 Photo 4.76 Photo 4.77 Photo 4.78 Photo 4.79 |
|
|
-
Earthquake Archeological Effects chart
of Rodríguez-Pascua et al (2013: 221-224)

 Earthquake Archeological Effects (EAE)
Earthquake Archeological Effects (EAE)
Rodríguez-Pascua et al (2013: 221-224)
| Effect | Location | Image(s) | Description | Intensity |
|---|---|---|---|---|
| collapse of the roof of the odeum - Displaced Walls | odeum (8)

Map of the central area of Scythopolis—Bet Shean (excavations of the Hebrew University and the Israel Antiquities Authority
Tsafrir and Foester (1997) |
|
VII+ | |
| partial destruction of the theater - Displaced Walls ? | theater (1)

Map of the central area of Scythopolis—Bet Shean (excavations of the Hebrew University and the Israel Antiquities Authority
Tsafrir and Foester (1997) |

 Figure 16
Figure 16The Roman theater, looking east (after Mazor and Bar-Nathan, Qadmoniot 107—8 [1994], 122) Tsafrir and Foester (1997) |
|
VII+ |
nymphaeum severely damaged and rebuilt from the foundations- Collapsed Walls |
nymphaeum (15)

Map of the central area of Scythopolis—Bet Shean (excavations of the Hebrew University and the Israel Antiquities Authority
Tsafrir and Foester (1997) |

 Figure 22
Figure 22The left part of the inscription engraved on a second-century decorated architrave mentioning the governor Artemidorus and the construction of the nymphaeum Tsafrir and Foester (1997) |
|
VIII+ |
-
Earthquake Archeological Effects chart
of Rodríguez-Pascua et al (2013: 221-224)

 Earthquake Archeological Effects (EAE)
Earthquake Archeological Effects (EAE)
Rodríguez-Pascua et al (2013: 221-224)
| Effect | Location | Image(s) | Description | Intensity |
|---|---|---|---|---|
| destruction of Silvanus Hall - collapsed walls and fallen columns | Silvanus Hall (aka (26)

Map of the central area of Scythopolis—Bet Shean (excavations of the Hebrew University and the Israel Antiquities Authority
Tsafrir and Foester (1997) |
|
VIII+ | |
| collapse of the porticoes of the Byzantine agora ? - Arch Collapse | Byzantine agora (20)

Map of the central area of Scythopolis—Bet Shean (excavations of the Hebrew University and the Israel Antiquities Authority
Tsafrir and Foester (1997) |
|
VI+ | |
| collapse of the portico of the sigma ? - Arch collapse | sigma (7)

Map of the central area of Scythopolis—Bet Shean (excavations of the Hebrew University and the Israel Antiquities Authority
Tsafrir and Foester (1997) |
|
VI+ | |
| collapse of the columns of Palladius Street ? - Fallen columns | Palladius Street (6)

Map of the central area of Scythopolis—Bet Shean (excavations of the Hebrew University and the Israel Antiquities Authority
Tsafrir and Foester (1997) |

 Figure 60
Figure 60Drums of the columns of Palladius Street, terracing the area of the street and its northwest sidewalk, looking northwest Tsafrir and Foester (1997) 
 Figure 61
Figure 61Drums of the columns of Palladius Street, terracing the northwest sidewalk of the street, looking northwest Tsafrir and Foester (1997) |
|
V+ |
-
Earthquake Archeological Effects chart
of Rodríguez-Pascua et al (2013: 221-224)

 Earthquake Archeological Effects (EAE)
Earthquake Archeological Effects (EAE)
Rodríguez-Pascua et al (2013: 221-224)
| Effect | Location | Image(s) | Description | Intensity |
|---|---|---|---|---|
| Storefront Collapse on Sylvanus Street - Collapsed Walls |
Southeast end of Sylvanus Street

Segment of the remains near the southeast end of Silvanus Street, showing the collapsed shops and arcade after the earthquake of 749 C.E. (after Foerster and Tsafrir, ESI 11 [1992], fig. 45)
Tsafrir and Foester (1997) |

 Figure 57
Figure 57Silvanus Street, the partially reconstructed facade of the Umayyad shops, and the arcade of the portico as collapsed in the earthquake of 749 C.E., looking northwest Tsafrir and Foester (1997) |
|
VIII+ |
| Fallen Column | Sylvanus street near
nymphaeum (15)

Map of the central area of Scythopolis—Bet Shean (excavations of the Hebrew University and the Israel Antiquities Authority
Tsafrir and Foester (1997) |

 Fallen Column on Sylvanus Street near the Nymphaeum (Bet She'an)
Fallen Column on Sylvanus Street near the Nymphaeum (Bet She'an)
Photo by Jefferson Williams - 2 May 2023 
 Figure 15
Figure 15Palladius Street (center) and the stairway of the Roman temple, with the two monolithic columns as collapsed in the earthquake of 749 C.E. (bottom left), looking southwest Tsafrir and Foester (1997) |
|
V+ |
| Fallen superstructure of nymphaeum indicating collapsed walls |
nymphaeum (15)

Map of the central area of Scythopolis—Bet Shean (excavations of the Hebrew University and the Israel Antiquities Authority
Tsafrir and Foester (1997) |

 Figure 13
Figure 13Architectural members of the superstructure of the nymphaeum as they fell in the earthquake of 749 C.E., looking south Tsafrir and Foester (1997) 
 Fallen Architectural Elements on Sylvanus Street near the Nymphaneum (Bet She'an)
Fallen Architectural Elements on Sylvanus Street near the Nymphaneum (Bet She'an)
Photo by Jefferson Williams - 2 May 2023 |
|
VIII+ |
| Collapses at the nymphaeum - upper parts of walls collapsed |
nymphaeum (15)

Map of the central area of Scythopolis—Bet Shean (excavations of the Hebrew University and the Israel Antiquities Authority
Tsafrir and Foester (1997) |

 Figure 11
Figure 11The nymphaeum after the removal of the collapsed architectural members of the facade, looking southwest Tsafrir and Foester (1997) 
 Figure 12
Figure 12Rubble from the earthquake of 749 C.E. in front of the nymphaeum, looking west Tsafrir and Foester (1997) |
|
VIII+ |
| Sunken pavement ? - Anthropogenic compacted stratum | near the southeast end of Sylvanus Street (28)

Map of the central area of Scythopolis—Bet Shean (excavations of the Hebrew University and the Israel Antiquities Authority
Tsafrir and Foester (1997) |

 Figure 56
Figure 56Succession of layers near the southeast end of Silvanus Street, looking southeast. The lower courses of the facade of the Umayyad shops can be seen cutting the mosaic pavement of the earlier Silvanus Hall. The mosaic was laid on top of the rather loose soil and ashes with which the Roman pool had been filled, and which later sunk along with the mosaic. The steps on the edge of the pool are seen on the far end of the pool (top); their shape can also be discerned on the northeast (left) through the margins of the mosaic that remained on their original level. Tsafrir and Foester (1997) |
VI-VII+ | |
| Fallen and columns - inward collapse | Valley Street (17)

Map of the central area of Scythopolis—Bet Shean (excavations of the Hebrew University and the Israel Antiquities Authority
Tsafrir and Foester (1997) |

 Figure 48
Figure 48Columns collapsed on Valley Street in the earthquake of 749 C.E., looking southwest. Note the Umayyad walls that narrowed the street before the earthquake and the Abbasid building on top of the collapse (top right). Tsafrir and Foester (1997) 
 Figure 6
Figure 6The main junction of Valley Street (center), Southern Street (later Silvanus Street) (right), and the street leading to the temple (left) in front of the Central Monument (bottom), looking northeast Tsafrir and Foester (1997) |
|
V+ |
Atrash W. (2003) The Scaenae Frons of the Roman Theatre in Scythopolis (Beth Shean) Architectural Analysis and Suggested Reconstruction.
M.A. thesis, University of Haifa. (Hebrew).
Atrash, Walid, Lichtenberger, Achim, Mazor, Gabriel, and Tal, Oren (2021) Roman Ionic Capitals and Columns from the Podium Building at Tell Iẓṭabba – Preliminary Notes on the Use of Spolia at Late Antiquity Beth She’an,
Boreas, v. 43-44, pp. 91-104
Boomer, Megan Islamic and Crusader Beth Shean: From City to Settlement
Blanke, L. and A. Walmsley (2022). Resilient cities: Renewal after disaster in three late antique towns of the East Mediterranean. Remembering and Forgetting the Ancient City, Oxbow Books: 69-109.
Burke, A. A. (2022) New Kingdom Egypt and Early Israel Entangled Identities in The Ancient Israelite World
Foerster G. and Tsafrir Y. (1988) The Center of Ancient Beth-Shean (North). Hadashot Arkheologiyot 91:15-32 (Hebrew).
Foerster, G. and Y. Tsafrir (1988). "Bet Shean Archaeological Project: B. Center of Ancient Bet Shean—North."
Excavations and Surveys in Israel 6: 1987-1988. 32-5; 7-8,22. - For the new discoveries and the hoard, see ibid., 9, 1990, 126-8.
Foerster G. and Tsafrir Y. (1992a) The Town Center (North). Hadashot Arkheologiyot 98:2-30 (Hebrew).
Foerster G. and Tsafrir Y. (1992b) The Dating of the Earthquake of the `Sabbatical Year' of 749 CE in Palestine.
Bulletin of the School of Oriental and African Studies 55:231-248.
Lorenzon, M., Cutillas-Victoria, Benjamín,Lichtenberger, Achim, and Tal, Oren (2024). "Of mudbrick and stone: A geoarchaeological view on innovations in building practices at Hellenistic Tell Iẓṭabba."
Journal of Archaeological Science: Reports 54: 104389.
Mazar, A. (1997) The Excavations at Beth-Shean during the Years 1989-1994.
In N. Asher-Silberman and D.B. Small (eds.), The Archaeology of Israel: Constructing the Past Interpreting the Present, 145-164. Sheffield: Academic Press.
Mazar, A. (2009) Chapter 1: Introduction and Overview.
In N. Panitz-Cohen and A. Mazar (eds.), Excavations at Tell Beth-Shean 1989-1996, Vol. III The 13th-11th century BCE Strata in Areas N and S,1-32.
Jerusalem: Israel Exploration Society, The Hebrew University of Jerusalem: Institute
of Archaeology.
Mazor, G. & Atrash, W. (2025) Chapter 7. Baysan in the Early Islamic Period: from Conquest to Destruction
, in Lichtenberger, A. and Raja, R. (2025) Jerash, the Decapolis, and the Earthquake of AD 749,
Brepolis
Raphael, Kate and Agnon, Amotz (2018). EARTHQUAKES EAST AND WEST OF THE DEAD SEA TRANSFORM IN THE BRONZE AND IRON AGES.
Tell it in Gath Studies in the History and Archaeology of Israel Essays in Honor of Aren M. Maeir on the Occasion of his Sixtieth Birthday.
Tsafrir, Y. & Foerster, G. (1994) "From Scythopolis to Baysin—Changing Concepts of Urbanism", in G. R. D. King & A. Cameron (eds.),
The Bytantine and Early Islamic Near East II. Land Use and Settlement Patterns, Studies in Late Antiquity and Early Islam, Princeton, pp. 95-115.
Tsafrir, Y. & Foerster, G. (1997). "Urbanism at Scythopolis-Bet Shean in the Fourth to Seventh Centuries." Dumbarton Oaks Papers 51: 85-146.
Tsafrir, Y., et al. (1997). Urbanism at Scythopolis: Bet Shean in the Fourth to Seventh Centuries,
Dumbarton Oaks Research Library and Collection.
Vaknin, Y., et al. (2023). Tel Beth-Shean in the Tenth–Ninth Centuries BCE: A Chronological Query and Its Possible Archaeomagnetic Resolution.
in “And in Length of Days Understanding” (Job 12:12): Essays on Archaeology in the Eastern Mediterranean and Beyond in Honor of Thomas E. Levy.
E. Ben-Yosef and I. W. N. Jones. Cham, Springer International Publishing: 787-810.
Yannai, Eli (2014) Bet She’an, Tel Iztabba Preliminary Report Hadashot Arkheologiyot Volume 126 Year 2014
Rowe, A. (1930) The History and Topography of Beth Shan 1, Philadelphia 1930
Rowe, A. (1940) The Four
Canaanite Temples of Beth Shan 2/1, Philadelphia 1940
Rowe, A. (1940) The Four
Canaanite Temples of Beth Shan Volume II Part 1, Philadelphia 1940 - open access at archive.org
Fitzgerald, G. M. (1930). The Four Canaanite Temples of
Beth Shan: The Pottery 2/2, Philadelphia 1930
Fitzgerald, G. M. (1931). Beth Shan Excavations 1921-1923: The Arab and
Byzantine Levels 3, Philadelphia 1931
Fitzgerald, G. M. (1931). Beth-shan Excavations, 1921-1923: The Arab and Byzantine Levels, University Press.
Fitzgerald, G. M. (1935). A Sixth-Century Monastery at Beth Shan 4, Philadelphia 1939;
id., Museum Journal 24 (1935), 5-32 - can be borrowed with a free archive.org account
James, F. W. (1966) The Iron Age at Beth Shan, Philadelphia 1966
Oren, E. D. (1973) The Northern Cemetery of Beth Shan, Leiden 1973
Mazor G. and Najjar A. (2007) Bet She'an I: Nysa-Scythopolis: The Caesareum and the Odeum.
(IAA Reports 33). Jerusalem. - at JSTOR
Bar-Nathan R, Atrash W. (2011) Bet She’an II, Baysan: the
theater pottery workshop. Jerusalem: IAA Reports. - open access at JSTOR
Bar-Nathan R, Atrash W. (2011) Bet She’an II, Baysan: the theater pottery workshop
. Jerusalem: IAA Reports. - open access at IAA
Mazar, A. (2006) Excavations at Tel Beth-Shean 1989 -1996, Volume I. From the Late Bronze Age IIB to the Medieval Period.
Jerusalem: Israel Exploration Society and the Hebrew University of Jerusalem.
Mazar, A. and Mullins, R. (editors) 2007.
Excavations at Tel Beth-Shean 1989 -1996, Volume II: The Middle and Late Bronze Age Strata in Area R
. Jerusalem: Israel Exploration Society and the Hebrew University of Jerusalem.
Panitz-Cohen, N. and Mazar, A. (eds.) (2009), Excavations at Tell Beth-Shean 1989-1996, Vol. III The 13th-11th century BCE Strata in Areas N and S.
Jerusalem: Israel Exploration Society, The Hebrew University of Jerusalem: Institute of Archaeology.
Edrey et al. (2021). Back to Bet She’an: Results of the 2019–2020 Fieldwork of the German-Israeli Tell Iẓṭabba Excavation Project
Ebeling, P., et al. (2021). "Field Report on the 2020 German-Israeli Tell Iztabba Excavation Project (Beth Shean), Israel." Zeitschrift des Deutschen Palästina-Vereins 137: 60-74.
Edrey, M., Ebeling, P., Harpak, T., Lichtenberger, A. and Tal, O. (2023). ‘Field Report on the 2023 German-Israeli Tell Iẓṭabba Excavation Project (Beth She’an), Israel’,
Zeitschrift des Deutschen Palästina-Vereins 139/2: 218–233.
Lichtenberger, A. and Tal, O. ed.s (2025). Hellenistic Nysa-Scythopolis I. The German-Israeli Tell Iẓṭabba Excavation Project, the 2019–2020 Seasons
, Eisenbrauns
Description of archival material held for Bet Sh'ean, Israel Expedition records at
the University of Pennsylvania Penn Museum Archives
Amihai Mazar's page at academia.edu
Amihai Mazar's web page
Publications about Tel Beth-Shean at Amihai Mazar's webpage
B
eit She’an (Scythopolis) on BibleWalks.com
Tel Beit She’an on BibleWalks.com
Tel Iztabba on BibleWalks.com
Beth Shean After Antiquity website
Bet(h) Shean at the Jewish Virtual Library
Bet Shean at the Conservation Department of IAA
Bet She'an National Park at Israel Nature and Parks Authority
German-Israeli Tell Iẓṭabba Excavation Project at Universitat Munster
Oren Tal's page at Tel Aviv University
Achim Lichtenberger's page at Universitat Munster
Tel Beth-Shean - Publications and Bibliography
The University of Pennsylvania Museum Excavations (main publications only)
FitzGerald, G.M. 1930. The Four Canaanite Temples of Beth-shan, The Pottery, Beth Shan II:2. Philadelphia.
Rowe, A. 1930. The Topography and History of Beth-shan, Beth-shan I. Philadelphia.
FitzGerald, G.M. 1931. Beth-shan Excavations 1921-23, The Arab and Byzantine Levels, Beth-shan III.
Rowe, A. 1940. The Four Canaanite Temples of Beth-shan, Beth-Shan II:1. Philadelphia.
James, F.W. 1966. The Iron Age at Beth Shean. Philadelphia.
Thompson, T.O. 1970. Mekal, the God of Bet Shean. Leiden.
Oren, E.D. 1973. The Northern Cemetery of Beth-Shean. Leiden.
McGovern, P.E. 1985. Late Bronze Palestinian Pendants. Sheffield.
James, F.W and McGovern, P.E. 1993 The Late Bronze Egyptian Garrison at Beth Shan: A Study of Levels VII and VIII. Vol. I-II. Philadelphia.
The Hebrew University Excavations Directed by Y. and S.Geva
Y.Yadin,Y. and Geva,S. 1986 Investigations At Beth Shean, The Early Iron Age Strata (Qedem 23). Jerusalem.
Garfinkel, Y. 1987.The Early Iron Age Stratigraphy of Beth-Shean Reconsidered. IEJ 37:224-228
The Hebrew University Excavations Directed by A.Mazar
Final reports:
Mazar, A. and Mullins, R. (editors), 2007. Excavations at Tel Beth-Shean 1989 -1996, Volume II: The Middle and Late Bronze Age Strata in Area R. Jerusalem.
Papers (arranged by authors in alphabetical order)
Cohen-Weinberger, A. 1988. Petrographic Analysis of the Egyptian Forms from Stratum VI at Tel Beth Shean. pp. 406-412 in S.Gitin, A.Mazar, E.Stern (editors), Mediterranean Peoples in Transition: Thirteenth to Early Tenth Centuries BCE. Jerusalem.
Finkelstein, I., 1996 The Stratigraphy and Chronology of Megiddo and Beth-shan in the 12th-11th Centuries B.C.E. Tel Aviv 23: 170-184.
Goldwasser, O. 2004. A 'Kirgipa' Commemorative Scarab of Amenhotep III from Beit-Shean. Egypt and the Levant XII: 191-193.
Horowitz, W. 1994. Trouble in Canaan: A Letter of the el-Amarna Period on a Clay Cylinder from Beth Shean. Qadmoniot 27: 84-86 (in Hebrew).
Horowitz, W. 1996. An Inscribed Clay Cylinder from Amarna Age Beth Shean. Israel Exploration Journal 46: 208-218.
Maeir, A., 1997. The Material Culture of the Central Jordan Valley During the Middle Bronze II Period: Pottery and Settlement Pattern. Unpublished Ph.D Dissertation, Jerusalem: The Hebrew University.
Mazar, A. 1993. Excavations at Tel Beth Shean in 1989-1990. pp. 606-619 in A. Biran and J. Aviram (editors), Biblical Archaeology Today 1990, Proceedings of the Second International Congress on Biblical Archaeology, Jerusalem.
Mazar, A. 1993. Beth Shean in the Iron Age: Preliminary Report and Conclusions of the 1990-1991 Excavations. Israel Exploration Journal 43: 201-229.
Mazar, A. 1993. Beth Shean, Tel. pp. 214-223 in: Stern, E., The New Encyclopedia of Archaeological Excavations in the Holy Land (revised edition), New York
Mazar, A., 1997. The Excavations at Beth Shean during the Years 1989-94. pp. 144-164 in: N.A. Silberman & D. Small (editors), The Archaeology of Israel (Journal for the Study of the Old Testament Supplement Series 237), Sheffield.
Mazar, A. 1997. Beth-Shean. Pp. 305-309 in The Oxford Encyclopedia of Archaeology in the Near East , Vol. 1(editor: E. M. Meyers). New York.
Mazar, A. 1997. Four Thousand Years of History at Tel Beth Shean: An Account of the Renewed Excavations. Biblical Archaeologist 60: 62-76.
Mazar, A. 2001. Beth Shean during the Iron Age II: Stratigraphy, Chronology and Hebrew Ostraca. Pp. 289-309 in A. Mazar (editor), Studies in the Archaeology of the Iron Age in Israel and Jordan (Journal for the Study of the Old Testament Supplement Series No. 331). Sheffield.
Mazar, A. 2003. Beth Shean in the Second Millennium B.C.E.: From Canaanite Town to Egyptian Stronghold. Pp. 323-340 in: M. Bietak (editor), The Synchronisation of Civilization in the Eastern Mediterranean in the Second Millennium B.C. II: Proceedings of the SCIEM 2000 – EuroConference, Haindorff, 2nd of May–7th of May 2001. Vienna.
Mazar, A. 2003. Beth Shean, Tel- (update) in: Stern, E., The New Encyclopedia of Archaeological Excavations in the Holy Land Volume V, Jerusalem, pp. 1616-1622.
Mazar, A. 2006. Tel Beth-Shean and the Fate of Mounds in the Intermediate Bronze Age. Pp. 105-118 in: S. Gitin, J.E. Wright, and J.P. Dessel (editors), Confronting the Past: Archaeological and Historical Essays on Ancient Israel in Honor of William G. Dever. Winona Lake.
Mazar, A. 2007. Myc IIIC in the Land of Israel: Its Distribution, Date and Significance. Pp. 571-583 in: M. Bietak and E. Czerny, (editors), The Synchronisation of Civilisations in theEastern Mediterranean in the Second Millennium B.C.I II: Proceedings of the SCIEM 2000 – 2nd EuroConference. Vienna.
Mazar, A. 2008. Beth Shean, Tel. Pp. 1616-1622 in: Stern, E., The New Encyclopedia of Archaeological Excavations in the Holy Land, Volume V, Jerusalem.
Mazar, A. and Carmi, I. 2001. Radiocarbon Dates from Iron Age Strata at Tel Beth Shean and Tel Rehov. Radiocarbon 43/3: 1333-1342.
Mazar, A. Ziv-Esudri, A. and Cohen-Weinberger, 2000. A. The Early Bronze II-III at Tel Beth Shean: Preliminary Observations. Pp. 255-278 in: G. Philip and D. Baird (editors), Ceramics and Change in the Early Bronze Age of the Southern Levant, (Levantine Archaeology 2). Sheffield.
Mullins, R. 2002. Beth Shean During the Eighteenth Dynasty: From Canaanite Settlement to Egyptian Garrison. Unpublished Ph.D. Dissertation submitted to the Hebrew University in Jerusalem. Jerusalem.
Sweeney, D. 1998. The Man on the Folding Chair. An Egyptian Relief from Beit Shean, Israel Exploration Journal 48: 38–53.
Wimmer, S. 1993. Ein Ächtungstext aus Israel/Palästina, Pp. 571–578 in VI congresso internazionale di Egittologia. Atti II. Torino.
Wimmer, S. 1994. “Der Bogen der Anat” in Bet-Schean? Biblische Notizen 73: 36–41.
In Press:
Sherratt, S. and Mazar, A. 2005. Mycenaean IIIC and Related Pottery from Beth Shean. In: A. E. Killebrew, G. Lehman and M. Artzy (editors), The Philistines and Other “Sea Peoples” in Text and Archaeology. Leiden.
A. Mazar. Contributions to the Study of Early Bronze Age Public Architecture: Tel Beth Shean and Tel Rehov. In: J. Margueron, P. de Miroschedji and J. P. Thalaman (eds.), 3 ICAANE Proceedings. Winona Lake.
Robinson, Biblical Researches 3, 174-176
Conder-Kitchener SWP 2, 83, 101-
114
Abel, GP 1, 980-981.
A. Rowe, The History and Topography of Beth Shan 1, Philadelphia 1930; id., The Four
Canaanite Temples of Beth Shan 2/1, Philadelphia 1940
G. M. FitzGerald, The Four Canaanite Temples of
Beth Shan: The Pottery 2/2, Philadelphia 1930; id., Beth Shan Excavations 1921-1923: The Arab and
Byzantine Levels 3, Philadelphia 1931; id., A Sixth-Century Monastery at Beth Shan 4, Philadelphia 1939;
id., Museum Journal 24 (1935), 5-32
F. W. James, The Iron Age at Beth Shan, Philadelphia 1966
E. D.
Oren, The Northern Cemetery of Beth Shan, Leiden 1973
Y. Yadin and S. Geva, Investigations at Beth
Shean: The Early Iron Age Strata (Qedem 23), Jerusalem 1986.
G. J. H. Ovenden, PEQ 55 (1923), 147-149
S. A. Cook, ibid. 58 (1926), 29-30
G. M. FitzGerald, ibid. 59 (1927), 150-154; 63 (1931), 59-70; 64 (1932), 138-148; 66 (1934), 132-134; 72 (1940),
81; id., Museum Journal 24 (1935), 5-22
A. Rowe, PEQ 59 (1927), 67-84, 148-149; 60 (1928), 73-90; 61
(1929), 78-94; (with L. H. Vincent), 63 (1931), 12-21
W. F. Albright, AASOR 17 (1938), 76-79
G. E.
Wright, AJA 44 (1941), 483-485
H. 0. Thompson, Mekal: The God of Beth-Shan, Leiden 1970
E. D.
Oren, ZDPV87 (1971), 109-139; id., Journal of the Society for the Study of Egyptian Antiquities 14 (1984),
49
F. W. James, Expedition 16/3 (1974), 31-39; id., Archaeology in the Levant (K. M. Kenyon Fest.),
Warminster 1978, 102-115; id., ADAJ27 (1983), 644-645
S. Geva, IEJ29(1979), 6-lO;id.,Journal of the
Ancient Near Eastern Society of Columbia University 12 (1980), 45-49
M. Ottosson, Temples and Cult
Places in Palestine (Uppsala Studies in Ancient Mediterranean and Near Eastern Civilizations 12),
Uppsala 1980
T. Dothan, The Philistines and Their Material Culture, Jerusalem 1983, 268-279
Y. Yadin,
ES/3 (1984), 8-10; id., IEJ34(1984), 187-189
Y. Garfinkel, ibid. 37 (1987), 224-228
E. Braun, PEQ 121
(1989), 1-43
S. Wimmer, Jahrbuch des Deutschen Evangelischen Institutsfu'r Altertumswissenschaft des
Heiligen Landes 1 (1989) 40-44; id., Studies in Egyptology Presented to Miriam Lichtheim, Jerusalem
1990, 1065-1106
M. Burdajewicz, The Aegean Sea Peoples and Religious Architecture in the Eastern
Mediterranean at the Close of the Late Bronze Age (BARjlS 558), Oxford 1990, 54-57
P. E. McGovern,
Expedition 32 (1990), 16-23
A. Mazar, 2nd International Congress on Biblical Archaeology, 24 June-4
July 1990: Abstracts, Jerusalem 1990, 150-151; MdB 66 (1990), 3-17
R. Salinger, The Digging Stick 7/3
(1990), 3-4
0. Negbi, TA 18 (1991), 205-243.
J. Simons, Handbook for the Study of Egyptian Topographical Lists,
Leiden 1937, index s.v.
J. B. Pritchard, ANET, index s.v.
J. Cerny, El, 72*-82*.
M. Avi-Yonah, IEJ 12 (1962), 123-134
B. A. Isaac and I. Roll, Roman Roads in
Judaea 1: The Legio-Scythopolis Road(BAR/IS 141), Oxford 1982
J. T. Raynor, "Social and Cultural
Relationships in Scythopolis-Beth Shean in the Roman and Byzantine Periods" (Ph.D. diss., Duke Univ.
1982; Ann Arbor 1984).
S. Yeivin, AJA 59 (1955), 165-166
N. Zori, PEQ 90 (1958),
50-51; 99 (1967), 101-103; id., RB 67 (1960), 400-401
M. Peleg, ES/2 (1983), 13-14; 3 (1984), II
J. F
Desclaux, MdB 5! (1987), 50-53; ESI 6 (1987-1988)
G. Foerster andY. Tsafrir, ibid., 7-8 (1988-1989),
15-22
G. Mazor, ESI 7-8 (1988-1989), 22-32
R. Arav, LA 39 (1989), 189-197
A. Tsafrir and
G. Foerster, ESI 9 (1989-1990), 120-128
Y. Tsafrir et al., BAR 16/4 (1990), 16-31; MdB 66 (1990),
18-39.
S. Applebaum, ILN 6450 (March 16, 1963), 380-383; id., Scripta Classica Israelica 4
(1978), 77-97, 139-140
A. Ovadiah and C. Gomez de Silva, ibid. 6 (1981-1982), 85-97
H. Plommer,
Levant 15 (1983), 132-140
G. Mazor, ESI6(1987-1988), 19-22; 7-8 (1988-1989), 28-29;id. (and R. BarNathan), MdB 66 (1990), 22-28
A. Segal, Scripta Classica Israelica 8-9 (1985-1988), 145-165.
G. Foerster and Y. Tsafrir, Recherches Archiologiques en Israel, 224-226; id., ESI 6 (1987- 1988), 35-38; id., MdB 66 (1990), 29-39.
G. M. FitzGerald, PEQ 59(1927), 150-154
F. C. Burkitt, ibid., 154
M. Avi-Yonah, QDAP8
(1938), 57-61; 10 (1942), 165-169
H. C. Youtie-Bonner, Transactions of the American Philological
Society 58(1968),47-78
B. Lifshitz, ZDPV77 (1961), 186-190; id., Euphrosynen.s. 6(1973-1974),27-29;
id., Aufstieg und Niedergang der Rbinischen Welt 2/8, Berlin 1977, 273-277
H. Seyrig, Syria 39 (1962),
207-211
J. Naveh, IEJ31 (1981), 220-222
G. Foerster and Y. Tsafrir,Israel Numismatic Journal 9(1986-
1987), 53-58
Y. Tsafrir, IEJ 39 (1989), 76-78.
G. F. Hill, BMCXXXIVf., 75-77
S. Ben Dor, PEQ 76 (1944), 152-156
N. Zori, ibid. 77 (1945),
47-48; 92 (1960), 70
Y. Meshorer, IEJ25 (1975), 142-143; 27 (1977), 40-41
R. Bland, Israel Numismatic
Journal 5 (1981), 52-56
G. Foerster andY. Tsafrir, Israel Numismatic Journal9 (1986-1987), 53-58
H. Giller, Swiss Numismatic Revue 70 (1991), 23-29.
H. Thiersch, Nachrichten von der Gesellschaft der Wissenschaften zu
Gottingen Philologisch-historische Klasse 1/9 (1932), 52-76
F. Vitto, Temples and High Places in Biblical
Times, Jerusalem 1977, 39; 1981, 164-167; id., IEJ 30 (1980), 214; id., RB 88 (1981), 587; id., BAlAS 1
(1982), 11-14
I. Skupinska-Lovset, RB 85 (1978), 62-66; id., MASCA Journal 1 (1979), 76-77
S. Applebaum, Israel Museum Journal, 5 (1986), 105
R. A. Gergel, AJA 92 (1988), 271.
N. Tzori, IEJ 16 (1966), 123-124; 27 (1977), 125-126
D. Bahat and A. Druks, RB 78
(1971), 585-586
D. Bahat, ASR, 82-85
B. Lifshitz, Euphrosyne n.s. 6 (1973-1974), 27-29
M. I. Chiat,
Journal of Jewish Art 7 (1980), 6-24
L. Roussin, Journal of Jewish Art 8 (1981), 6-19
F. Vitto, Temples
and High Places in Biblical Times, Jerusalem 1981, 164-167
G. Foerster, Praktika [Acts of the Academy
of Athens] 1983/A (1985), 130-133.
Tel Naharon (q.v.)
G. M. FitzGerald, A Sixth-Century Monastery at Beth Shan, Philadelphia 1939
Y. Landau and
V. Tsaferis, IEJ 29 (1979), 152-159
D. T. Ariel, ibid. 38 (1988), 30-35.
B. A. Isaac and I. Roll, Roman Roads in Judaea 1: The Legio-Scythopolis Road (BAR/IS 141 ), Oxford 1982.
F. W. James & P. E. McGovern, The Late Bronze Egyptian Garrison at Beth Shan: A
Study of Levels VII and VIII (University of Pennsylvania Museum Monographs 85), 1–2, Philadelphia 1993.
(Reviews) LA 44 (1994), 715–716. — BASOR 297 (1995), 88–89. — AJA 100 (1996), 787–788. — JEA 82
(1996), 226–227. — Orientalia 65 (1996), 33–35. — JAOS 117 (1997), 715–719. — PEQ 130 (1998), 79–80.
— JNES 58 (1999), 127–128
R. A. Mullins, Beth Shean during the Eighteenth Dynasty: From Canaanite
Settlement to Egyptian Garrison, 1–2 (Ph.D. diss.), Jerusalem 2002
N.Yahalom, Metal Objects from the
15th–11th Centuries bce at Tel Beth Shean: Further Evidence for Continuity from the Late Bronze Age to the
Iron Age I (M.A. thesis), Jerusalem 2002 (Eng. abstract)
E. Braun, Early Beth Shan (Strata XIX–XIII): G. M.
FitzGerald’s Deep Cut on the Tell (University Museum Monograph 121), Philadelphia 2004; ibid. (Review)
Levant 37 (2005), 236
A. Mazar et al., Excavations at Tel Beth Shean 1989–1996, I: From the Late Bronze
Age IIB to the Medieval Period (The Beth-Shean Valley Archaeological Project Publications 1), Jerusalem.
A. Mazar, EI 21 (1991), 108*; 24 (1993), 236*; 26 (1999), 231*; id., ESI 10 (1991), 5–9; 11 (1993),
53–55; 14 (1994), 56–60; 17 (1998), 7–35; 18 (1998), 43–46; id., BA 56 (1993), 137–139; 60 (1997), 62–76;
id., BAT II, Jerusalem 1993, 606–619; id., IEJ 43 (1993), 201–229; id., AJA 98 (1994), 485, 488–489, 493,
498; 100 (1996), 731–732; id., The Archaeology of Israel, Sheffield 1997, 144–164; id., Levant 29 (1997),
157–167; id., OEANE, 1, New York 1997, 305–309; id. (et al.), Ceramics and Change, Sheffield 2000, 255–
278; id., International Radiocarbon Conference, 17, Judean Hills, Israel, 18–23.7.2000, Abstracts, Tel Aviv
2000, 81; id., Radiocarbon 43 (2001), 1333–1342; id., Studies in the Archaeology of the Iron Age in Israel
and Jordan, Sheffield 2001, 289–309; id., Synchronisation, Wien 2003, 323–339; id., ICAANE, 3, Paris
2002 (in prep.); R. A. Mullins, Archaeology in the Biblical World 1/2 (1991), 5–7; id., 23rd Archaeological
Conference in Israel, Jerusalem, 16–17.4.1997 (Abstracts of the Lectures), Jerusalem 1997, 1; id., ASOR
Newsletter, 48/1 (1998), 22; 50/1 (2000), 10–11; 52/3 (2002), 12–13; id., ICAANE, 2 (in prep.)
P. E. McGovern, ABD, 1, New York 1992, 693–696; id. (et al.), BASOR 290–291 (1993), 1–27; id., Fradybet (J. Strange
Fest.; Forum for Bibelsk Eksegese 5; eds. N. P. Lemche & M. Müller), Copenhagen 1994, 144–156
O.
Shamir, Archaeological Textiles Newsletter 14 (1992), 4
S. Wimmer, Atti del VI Congresso Internazionale
di Egittologia, Torino 1992, 571–578; id., BN 73 (1994), 36–41; id., Jerusalem Studies in Egyptology,
Wiesbaden 1998, 87–123; id., Journal of Palestinian Archaeology 1/2 (2000), 32–35
P. Daviau, Houses, Sheffield
1993, 299–312, 422–429, 466–467
J. Poulin, MdB 85 (1993), 42
C. R. Higginbotham, ASOR Newsletter,
44/2, n.p.; id., TA 26 (1999), 225–232
I. Finkelstein, ibid. 23 (1996), 170–184; id. (& E. Piasetzky), Antiquity 77/298 (2003), 771–779
W. Horowitz, IEJ 46 (1996), 208–217; id., BA 60 (1997), 97–100; id. (et al.),
JAOS 122 (2002), 756
L. Nigro, Contributi e materiali di archeologia orientale 6 (1996), 1–69
E. J. Van der
Steen, BASOR 302 (1996), 51–74
S. R. Wolff, AJA 100 (1996), 738, 744
E. Yannai, TA 23 (1996), 185–194
A. M. Maeir, The Material Culture of the Central Jordan Valley during the Middle Bronze II Period:
Pottery and Settlement Pattern, 1–2 (Ph.D. diss.), Jerusalem 1997; id., ‘Atiqot 39 (2000), 31–42; id., PEQ 132
(2000), 37–58; id., ASOR Annual Meeting Abstract Book, Boulder, CO 2001, 3–4
M. Manor & R. Rabinovich, ArchaeoZoologia 8 (1997), 89–104
A. Cohen-Weinberger, Mediterranean Peoples in Transition,
Jerusalem 1998, 406–412; Expedition 40/3 (1998), 34–35
A. E. Killebrew, Ceramic Craft and Technology
during the Late Bronze and Early Iron Ages (Ph.D. diss.), Jerusalem 1998; id., Archaeology, History and
Culture in Palestine, Atlanta, GA 1999, 83–126; id., Conservation and Management of Archaeological Sites
3/1–2 (1999), 17–32; id., ASOR Annual Meeting Abstract Book, Boulder, CO 2001, 4; id., Egypt, Israel, and
the Ancient Mediterranean World (D. B. Redford Fest.; Probleme de Ägyptologie 20; eds. G. N. Knoppers &
A. Hirsch), Leiden 2004, 309–344
O. Negbi, TA 25 (1998), 184–207; R. M. Porter, Proceedings of the 7th
International Congress of Egyptologists, Cambridge, 3–9.9.1995, Leuven 1998, 903–910
A. F. Rainey, IEJ
48 (1998), 239–251; D. Sweeney, ibid., 38–53
R. V. Bankirer, Mitekufat Ha’even 29 (1999), 129–134
Y.
Garfinkel, Neolithic and Chalcolithic Pottery of the Southern Levant (Qedem 39), Jerusalem 1999, 153–188
M. Bietak & K. Kopetzky, Synchronisation, Wien 2000, 101–102
P. Brand, The Monuments of Seti I: Epigraphic, Historical and Art Historical Analysis (Probleme der Ägyptologie 16), Leiden 2000, 124–125
D.
Bar-Yosef, ASOR Annual Meeting Abstract Book, Boulder, CO 2001, 1
A. Ziv-Esudri, ibid., 3; S. Givon,
JSRS 11 (2002), ix
E. A. Knauf, BN 112 (2002), 21–27
H. Richter, Die Phönizischen Anthropoiden Sarkophage, 2: Tradition, Rezeption, Wander (Forschungen zur Phönizisch-Punischen und Zyprischen Plastik
I/2; ed. S. Frede), Mainz 2002, 243–271
R. Greenberg, JMA 16 (2003), 17–32
O. Goldwasser & A. Mazar,
Ägypten und Levante 12 (2002), 191–193
H. M. Niemann, UF 35 (2003), 421–485 (435–439)
K. Szpakowska, Journal of the American Research Center in Egypt 40 (2003), 113–122
G. Davies, Ancient Hebrew
Inscriptions, 2: Corpus and Concordance, Cambridge 2004, 19–20
Y. Goren et al., Inscribed in Clay, Tel
Aviv 2004, 256–259
M. A. S. Martin, Ägypten und Levante 14 (2004), 265–284; id., Aspects of the Egyptian
Involvement in Late Bronze and Early Iron Age Canaan: The Egyptian and Egyptian-Style Pottery—A Case
Study, 1–2 (Ph.D. diss.), Wien 2005
S. Sherratt & A. Mazar, The Philistines and Other Sea Peoples (eds. A.
Killebrew & G. Lehmann), Winona Lake, IN (in prep.).
J. T. Raynor, Social Relationships in Scythopolis/Beth-Shean in the Roman and Byzantine Periods (Ph.D. diss., Duke University, 1982), Ann Arbor, MI 1991
The Bet Shean Excavation Project
(1989–1991) (ESI 11), Jerusalem 1993
A. Ovadiah & Y. Turnheim, “Peopled” Scrolls in Roman Architectural Decoration in Israel: The Roman Theatre at Beth Shean/Scythopolis (Rivista di Archeologia Suppl.
12), Roma 1994; ibid. (Reviews) AJA 100 (1996), 436–437. — L’Antiquite classique 65 (1996), 585–586.
— Mesopotamia 31 (1996), 288–289. — JRA 10 (1997), 557–560
R. Barkay, The Greek Imperial Coinage
of Beth-Shean (Nysa-Scythopolis), 1–2 (Ph.D. diss.), Jerusalem 1995 (Eng. abstract); id., The Coinage of
Nysa-Scythopolis (Beth-Shean) (Corpus Nummorum Palaestinensium 5; Publications of The Israel Numismatic Society), Jerusalem 2003;
ibid. (Review) SCI 23 (2004), 324–325
S. Hadad, Glass Vessels from the
Umayyad through Mamluk Periods at Bet Shean (7th–14th Centuries C.E.), 1–2 (Ph.D. diss.), Jerusalem
1998 (Eng. abstract); id., The Oil Lamps from the Hebrew University Excavations at Bet Shean (Excavations
at Bet Shean 1; Qedem Reports 4), Jerusalem 2002; id., Islamic Glass Vessels from the Hebrew University
Excavations at Bet Shean (Excavations at Bet Shean 2; Qedem Reports 8), Jerusalem 2005
W. Atrash, The
Scaenae Frons of the Roman Theatre in Scythopolis (Bet Shean): Architectural Analysis and Suggested
Reconstruction (M.A. thesis), Haifa 2003 (Eng. Abstract)
H. Abu ‘Uqsa, Bet-She’an in the Early Islamic
Period I–II (661–969 ce) as Reflected in the Ceramic Assemblages from the “Tourist Center” Excavations
(M.A. thesis), Haifa 2005 (Heb.).
BAR 16/4 (1990), 16–31
G. Foerster & Y. Tsafrir, Aram 4 (1992), 117–138; id., Gadara-Gerasa
und die Dekapolis (Antike Welt Sonderbände: Zaberns Bildbände zur Archäologie; eds. A. Hoffmann & S.
Kerner), Mainz am Rhein 2002, 72–87
G. Foerster, BA 56 (1993), 143–144; id., BAT II, Jerusalem 1993,
147–152; id., JRA 10 (1997), 557–560; id., Mythes et Cultes (Lilly Kahil Fest.; Bulletin de correspondance
hellenique suppl. 38), Athens 2000, 135–141; MdB 75 (1992), 28–29
Y. Tsafrir & G. Foerster, The Byzantine and Early Islamic Near East, 1 (Studies in Late Antiquity and Early Islam 1; eds. A. Cameron & L. I.
Lawrence), Princeton, NJ 1992, 95–117; ibid. 2 (Studies in Late Antiquity and Early Islam 2; eds. G. R. D.
King & A. Cameron), Princeton, NJ 1993, 371–375; id., Bulletin of the School of Oriental and African Studies,
University of London 55 (1992), 231–235; id., Cathedra 64 (1992), 183; id., DOP 51 (1997), 85–146;
Y. Tsafrir, BA 56 (1993), 142–143; id., Retrieving the Past, Winona Lake, IN 1996, 269–283; id., Religious
and Ethnic Communities in Later Roman Palestine (ed. H. Lapin), Bethesda, MD 1998, 197–218
R. Barkay,
Proceedings of the 11th International Numismatic Congress, 1993, 371–375; id., INJ 13 (1994–1999), 54–
62; id., Dionysos: origines et resurgenes (Librairie Philosophique J. Vrin, Sorbonne; ed. I. Zinguer), Paris
2001, 29–32
R. Last & P. Porat, Zeitschrift für Papyrologie und Epigraphik 95 (1993), 52–64
M. Lubash,
Archeo 8 (1993), 122–124
J. Poulin, MdB 81 (1993), 42–43
L. Y. Rahmani, ‘Atiqot 22 (1993), 109–119;
id., Israel Museum Studies in Archaeology 2 (2003), 33–64
J. -P. Sodini, DOP 47 (1993), 139–184
N.
Amitai-Preiss (et al.), INJ 13 (1994–1999), 133–151; 14 (2000–2002), 224–238
J. Binns, The Monasteries of Palestine, 314–631 (Oxford Early Christian Studies), Oxford 1994
P. Bugod, Xantener Berichte 5:
Grabung-Forschung-Präsentation, Köln 1994, 41–48
A. Oddy, Aram 6 (1994), 405–418
A. Ovadiah & Y.
Turnheim, Rivista di Archeologia 18 (1994), 105–115; 27 (2003–2004), 111–118; id., Art and Archaeology
in Israel and Neighbouring Countries, London 2002, 203–226
M. Peleg, ‘Atiqot 25 (1994), 139–155; 46
(2004), 55*–81*
Y. Turnheim & A. Ovadiah, Cathedra 71 (1994), 198
R. Wenning, ZDPV 110 (1994),
1–35; G. Mazor (& R. Bar-Nathan), Michmanim 8 (1995), 13*–15*; 13 (1999), 77*–78*; id. (& R. BarNathan),
ESI 17 (1998), 1–36; id., Roman Bath and Bathing (JRA Suppl. 37; eds. J. De Laine & D. E.
Johnston), Portsmouth RI 1999, 292–302; id., Free Standing City Gates in the Eastern Provinces during the
Roman Imperial Period (Ph.D. diss.), Ramat-Gan 2004 (Eng. abstract); id., www.antiquities.org.il, Articles
A. Segal, Theatres in Roman Palestine and Provincia Arabia (Mneomosyne Suppl. 140), Leiden 1995
B.
Andre-Salvini, MdB 99 (1996), 36–37
M. L. Bates & F. L. Kovacs, The Numismatic Chronicle 156 (1996),
165–173
A. Berman, ESI 15 (1996), 47; 17 (1998), 35–36
L. Di Segni, EI 25 (1996), 101*; id., Dated
Greek Inscriptions from Palestine from the Roman and Byzantine Periods (Ph.D. diss.), 1–2, Jerusalem 1997;
id., SCI 16 (1997), 139–161; id., Atti del XI Congresso Internazionale di Epigrafia Greca e Latina, Roma,
18–24.9.1997, Roma 1999, 625–642; id. (et al.), The Roman and Byzantine Near East 2, Portsmouth, RI
1999, 59–75
S. J. Fleming, Expedition 38 (1996), 13–38
R. Gersht, Classical Studies (D. Sohlberg Fest.;
ed. R. Katzoff), Ramat-Gan 1996, 433–450
J. Seligman, ESI 15 (1996), 43–47
A. G. Walmsley, Towns in
Transition: Urban Evolution in Late Antiquity and the Early Middle Ages (eds. N. Christie & S. T. Loseby),
Aldershot 1996, 126–158
D. Avshalom-Gorni, ESI 16 (1997), 70–72; 19 (1997), 29*–30*; id., ‘Atiqot 39
(2000), 198–200; 46 (2004), 134*–135* (& A. Berman)
D. Barshad, ESI 19 (1997), 31*
J. M. C. Bowsher,
Levant 29 (1997), 227–246
S. Hadad, DOP 51 (1997), 147–188; id., Journal of Glass Studies 39 (1997),
198–200; 40 (1998), 63–76; 44 (2002), 35–48; id. (& E. Khamis), IEJ 48 (1998), 66–76; id., Levant 31
(1999), 203–224; 34 (2002), 151–158; id., BASOR 317 (2000), 63–73; id., Levant 34 (2002), 151–158
E.
Khamis, Cathedra 85 (1997), 188; id., Bulletin of the School of Oriental and African Studies 64 (2001), 159–
176; id., Journal of the Royal Asiatic Society, 3rd Series/12 (2002), 143–154
R. Sivan, The Conservation
of Archaeological Sites in the Mediterranean Region (ed. M. de la Torre), Los Angeles 1997
M. L. Fischer,
Marble Studies, Konstanz 1998; H. Goldfus, Tombs and Burials in Churches and Monasteries of Byzantine
Palestine (324–628 A.D.), 1–2 (Ph.D. diss.), Ann Arbor, MI 1998, 216–229
R. Hachlili, PEQ 130 (1998),
106–120
R. Rosenthal-Heginbottom, Dionysos and His Retinue in the Art of Eretz-Israel (Reuben & Edith
Hecht Museum Catalogue 14), Haifa 1998
Z. Safrai, The Missing Century: Palestine in the 5th Century—
Growth and Decline (Palestine Antiqua N.S. 9), Leuven 1998, (index)
N. Yaari, Journal of Mediterranean
Studies 8 (1998), 73–83; Archaeology 52/2 (1999), 28
W. Eck & G. Foerster, JRA 12 (1999), 294–313
J.
M. Nieto Ibanez, IEJ 49 (1999), 260–268
M. J. Ponting, JAS 26 (1999), 1311–1321; id., Archaeological
Sciences 1999: Proceedings of the Archaeological Sciences Conference, University of Bristol 1999 (BAR/IS
1111; ed. K. A. Robson Brown), Oxford 2003, 111–116
V. Shalev, Historical Context, Structure and Function in the Churches of Palestine in Late Antiquity (Ph.D. diss.), Tel Aviv 1999 (Eng. abstract)
O. Sion, BAR
25/1 (1999), 18–19; id., ESI 112 (2000), 40*–42*; id., MdB 125 (2000), 65; id., LA 52 (2002), 353–366; C.
Balint, Varia Archaeologica Hungarica 9 (2000), 99–162
W. Ball, Rome in the East: The Transformation
of an Empire, London 2000, passim
R. M. Foote, Mediterranean Archaeology 13 (2000), 24–38
Y. GorinRosen, ‘Atiqot 39 (2000), 200; id., La route du verre (Travaux de la Maison de l’Orient Mediterraneen 33; ed.
M. -D. Nenna), Lyon 2000, 49–64; id., Michmanim 16 (2002), 7*–18*
M. -O. Jentel, Mythes et Cultes (Lilly
Kahil Fest.; Bulletin de correspondance hellenique suppl. 38), Athens 2000, 241–249
H. Kennedy, Bulletin
d’etudes orientales 52 (2000), 199–204
A. M. Vaccaro & A. Misiani, Archeo 16/11 (189) (2000), 90–97
A.
N. Shugar, Archaeometry 42 (2000), 375–384
N. Belayche, Iudaea-Palaestina: The Pagan Cults in Roman
Palestine (2nd to 4th Century) (Religion der Römischen Provinzen-Religions in Roman Provinces 1),
Tübingen 2001, 258–268
M. Smallwood, The Jews Under Roman Rule from Pompey to Diocletian: A Study in
Political Relations, Boston 2001 (index)
J. Sudilovsky, BAR 27/3 (2001), 16
S. Agady et al., What Athens
Has to Do with Jerusalem, Leuven 2002, 423–506
P. Baumann, ibid., 69–85; id., Antike Welt 34 (2003),
165–170
G. Bijovsky, American Numismatic Society Magazine 1/3 (2002), 16–20; id., Revue Numismatique
158 (2002), 161–227; id., What Athens Has to To Do with Jerusalem, Leuven 2002, 507–512
M. Cohen, ESI
114 (2002), 111*–112*
H. Fahlbusch, Cura Aquarum in Israel, Siegburg 2002, 55–63
A. Kushner-Stein,
IEJ 52 (2002), 225–230
S. Laurant, MdB 140 (2002), 62–63
M. J. Versluys, Ägyptiaca Romana: Nilotic
Scenes and the Roman Views of Egypt (Religions in the Graeco-Roman World 144), Leiden 2002
Z. Weiss,
What Athens Has to Do with Jerusalem, Leuven 2002, 211–233
K. Covello-Paran, ESI 115 (2003), 31*–33*;
A. Lichtenberger, Kulte und Kultur der Dekapolis: Untersuchungen zu numismatischen, archäologischen
und epigraphischen Zeugnissen (Abhandlungen des Deutschen Palästina-Vereins 29), Wiesbaden 2003; id.,
BAIAS 22 (2004), 23–34
D. T. Ariel, Transport Amphorae and Trade in the Eastern Mediterranean: Acts
of the International Colloquium at the Danish Institute at Athens, 26–29.9.2002 (Monographs of the Danish
Institute at Athens 5; eds. J. Eiring & J. Lund), Aarhus 2004, 23–30
M. Sharabani et al., ‘Atiqot 46 (2004),
83*–8
D. Syon, ESI 116 (2004), 12*–16*
A. Lewin, The Archaeology of Ancient Judea and Palestine,
Los Angeles, CA 2005, 92–99.
A. J. Boas (Boaz), ESI 9 (1989–1990), 129; id., Crusader Archaeology: The Material Culture of the Latin
East, London 1999
J. Seligman, ESI 15 (1996), 43–47.
- Ashkenazi, D., Shnabel, R., Lichtenberger, A. and Tal, O. 2021. ‘Chemical Composition and Microstructure Analysis of Plaster and Pigments Retrieved from a Decorated House Wall at Seleucid Tell Iẓṭabba (Nysa-Scythopolis, Beth She’an, Israel)’, Mediterranean Archaeology & Archaeometry 21/3: 89–122. [http://maajournal.com/Issues/2021/Vol21-3/6_Ashkenazi_et_al_21(3).pdf]
- Atrash, W., Lichtenberger, A., Mazor, G., and Tal, O. 2020/2021. ‘Roman Ionic Capitals and Columns from the ‘Podium Building’ on Tell Iẓṭabba: Preliminary Notes on the Use of Spolia at Late Antique Beth She’an’, BOREAS: Münstersche Beiträge zur Archäologie 43/44: 91- 104.
- Ebeling, P., Edrey, M., Harpak, T., Lichtenberger, A. and Tal, O. 2020. ‘Field Report on the 2019 German-Israeli Tell Iẓṭabbā Excavation Project (Beth She’an), Israel’, Zeitschrift des Deutschen Palästina-Vereins 136/2: 176–190.
- Ebeling, P., Edrey, M., Harpak, T., Lichtenberger, A. and Tal, O. 2021. ‘Field Report on the 2020 German-Israeli Tell Iẓṭabbā Excavation Project (Beth She’an), Israel’, Zeitschrift des Deutschen Palästina-Vereins 137/1: 60–74.
- Edrey, M., Ebeling, P., Harpak, T., Lichtenberger, A. and Tal, O. 2022. ‘Back to Bet She’an: Results of the 2019–2020 Fieldwork of the German-Israeli Tell Iẓṭabba Excavation Project’, Pp. 2–15 in Atrash W., Overman, A. and Gendelman, P. (eds.), Cities, Monuments and Objects in the Roman and Byzantine Levant. [https://www.archaeopress.com/Archaeopress/Products/9781803273341].
- Jackson-Tal, R. E., Lichtenberger, A. and Tal, O. 2021. ‘Hellenistic Vitreous Finds from Seleucid Tell Iẓṭabba (Israel)’, Levant 52/3: 382–392. [https://doi.org/10.1080/00758914.2021.1923907].
-
Klein, S., Jansen, M., Lichtenberger, A. and Tal, O. 2022. ‘Archaeometallurgical Analysis of Lead Weights and Sling Bullets from Seleucid Tell Iẓṭabba: More on Lead Origin in Seleucid Palestine’, Tel Aviv 49/2: 267–292. (open access: https://doi.org/10.1080/03344355.2022.2102113)
- Lichtenberger, A., Meyer, C. and Tal, O. 2020. ‘Magnetic Prospecting at Nysa-Scythopolis (Tell Iẓṭabba, Beth She’an, Israel): Deciphering Urban Planning at a Newly Founded Hellenistic Town of the Decapolis’, Strata: The Bulletin of the Anglo-Israel Archaeological Society 38: 45–70.
- Lichtenberger, A. and Tal, O. 2020. ‘A Hoard of Alexander II Zabinas Coins from Tell Iẓṭabba (Beth She’an), Israel’, Israel Numismatic Research 15: 45–59.
- Lichtenberger, A. and Tal, O. 2021. ‘Photographic Documentation of Roman Ionic Capitals and Columns from the 'Podium Building' at Tell Iẓṭabba (Beth Shean), Israel [Data set]’, Zenodo 2021. [http://doi.org/10.5281/zenodo.4737363]
- Lichtenberger, A. and Tal, O. 2021. ‘The Coins from the 2019 and 2020 Excavation Seasons of the German-Israeli Tell Iẓṭabba Excavation Project’, OZeAN 3: 37–53. (open access: https://doi.org/10.17879/ozean-2021-3447)
- Lichtenberger, A., Mienis, H., Orendi, A., Pines, M., Rittner, O. and Tal, O. 2022. ‘For everything there is a season: more than a year of destruction at Seleucid Tell Iẓṭabba (Israel)’, Antiquity 2022, 1-8. (open access: https://doi.org/10.15184/aqy.2022.92)
- Orendi, A., Lichtenberger, A. and Tal, O. 2021. ‘Food in a Colonial Setting: The Flora Assemblage of a Short-Lived Seleucid-Founded Site in the Near East’, Vegetation History and Archaeobotany 30: 641–655. [https://doi.org/10.1007/s00334-020-00820-z]
- Pines, M., Mienis, H., Rittner, O., Lichtenberger, A. and Tal, O. 2022. ‘Food in a Colonial Setting: The Faunal Assemblage of a Short-Lived Seleucid-Founded Site in the Near East’, Journal of Archaeological Science: Reports 45, 103558. [https://doi.org/10.1016/j.jasrep.2022.103558]
- Shamir, O., Lichtenberger, A. and Tal, O. 2022. ‘The Relationship between Textile Remains in a Hoard of Alexander II Zabinas Coins and Loom Weights Discovered at Hellenistic Tell Iẓṭabba (Beth She’an, Nysa-Scythopolis), Israel ’, Pp. 221-240 in A. Ulanowska et al. (eds.), Ancient Textile Production from an Interdisciplinary Perspective. Humanities and Natural Sciences Interwoven for our Understanding of Textiles, Interdisciplinary Contributions to Archaeology (Cham). [https://doi.org/10.1007/978-3-030-92170-5_13]
- Arubas, B. Y. 2019. The Town Planning and Urban Development of Bet Shean (Scythopolis) from the Hellenistic through the Late Roman Period – with an Emphasis on the Excavation at the City Center, Ph.D. Dissertation, Hebrew University of Jerusalem (in Hebrew).
- FitzGerald, G. M. 1939. A Sixth Century Monastery at Beth-Shan (Scythopolis) (Philadelphia).
- Landau, Y. and Tzaferis, V. 1979. ‘Tel Iṣṭabah, Beth Shean: The Excavations and Hellenistic Jar Handles’, Israel Exploration Journal 29: 152–159.
- Mazor, G. 2008. ‘Beth-Shean: The Hellenistic to Early Islamic Periods: The Israel Antiquities Authority Excavations’, Pp. 1623–1636 in E. Stern (ed.), The New Encyclopedia of Archaeological Excavations in the Holy Land 5. Supplementary Volume (Jerusalem).
- Mazor, G. and Atrash, W. 2017. ‘Nysa-Scythopolis: The Hellenistic Polis’, Journal of Hellenistic Pottery & Material Culture 2: 82–101.
- Mazor, G., Atrash, W. and Finkielsztejn, G. 2018. Hellenistic Nysa-Scythopolis: The Amphora Stamps and Sealings from Tel Iẓṭabba, IAA Reports 62 (Jerusalem).
- Oren, E. D. 1973. The Northern Cemetery of Beth Shan (Leiden).
- Zori, N. 1962. ‘An Archaeological Survey of the Beth-Shean Valley’, Pp. 135–198 in The Beth-Shean Valley: The 17th Archaeological Convention (Jerusalem) (in Hebrew).
| Description | Scan Date | Scanner | Processing | Link to 3D Scan | Downloadable Link |
|---|---|---|---|---|---|
|
2 May 2023 | Jefferson Williams | Area ? | Tilt down to see facade | Right Click to download |
|
2 May 2023 | Jefferson Williams | Area ? | Tilt down to get a good view of the damage | Right Click to download |
|
2 May 2023 | Jefferson Williams | Area ? | Tilt down to get aerial view |
| Description | Location | Image | Causitive Earthquake | Notes |
|---|---|---|---|---|
| Fallen Column | Sylvanus Street Near Nymphaneum |

 Fallen Column on Sylvanus Street near the Nymphaneum (Bet She'an)
Fallen Column on Sylvanus Street near the Nymphaneum (Bet She'an)
Photo by Jefferson Williams - 2 May 2023 |
Holy Desert Quake of the Sabbatical Year Sequence - January 749 CE | |
| Fallen Architectural Elements | Sylvanus Street Near Nymphaneum |

 Fallen Architectural Elements on Sylvanus Street near the Nymphaneum (Bet She'an)
Fallen Architectural Elements on Sylvanus Street near the Nymphaneum (Bet She'an)
Photo by Jefferson Williams - 2 May 2023 |
Holy Desert Quake of the Sabbatical Year Sequence - January 749 CE | |
| Collapses in Front of Nymphaneum | Sylvanus Street Near Nymphaneum |

 Fallen Architectural Elements on Sylvanus Street near the Nymphaneum (Bet She'an)
Fallen Architectural Elements on Sylvanus Street near the Nymphaneum (Bet She'an)
Screenshot from 3D Lidar Scan by Jefferson Williams - 2 May 2023 |
Holy Desert Quake of the Sabbatical Year Sequence - January 749 CE | See 3D Scan |
| Collapsed Storefronts | Sylvanus Street |
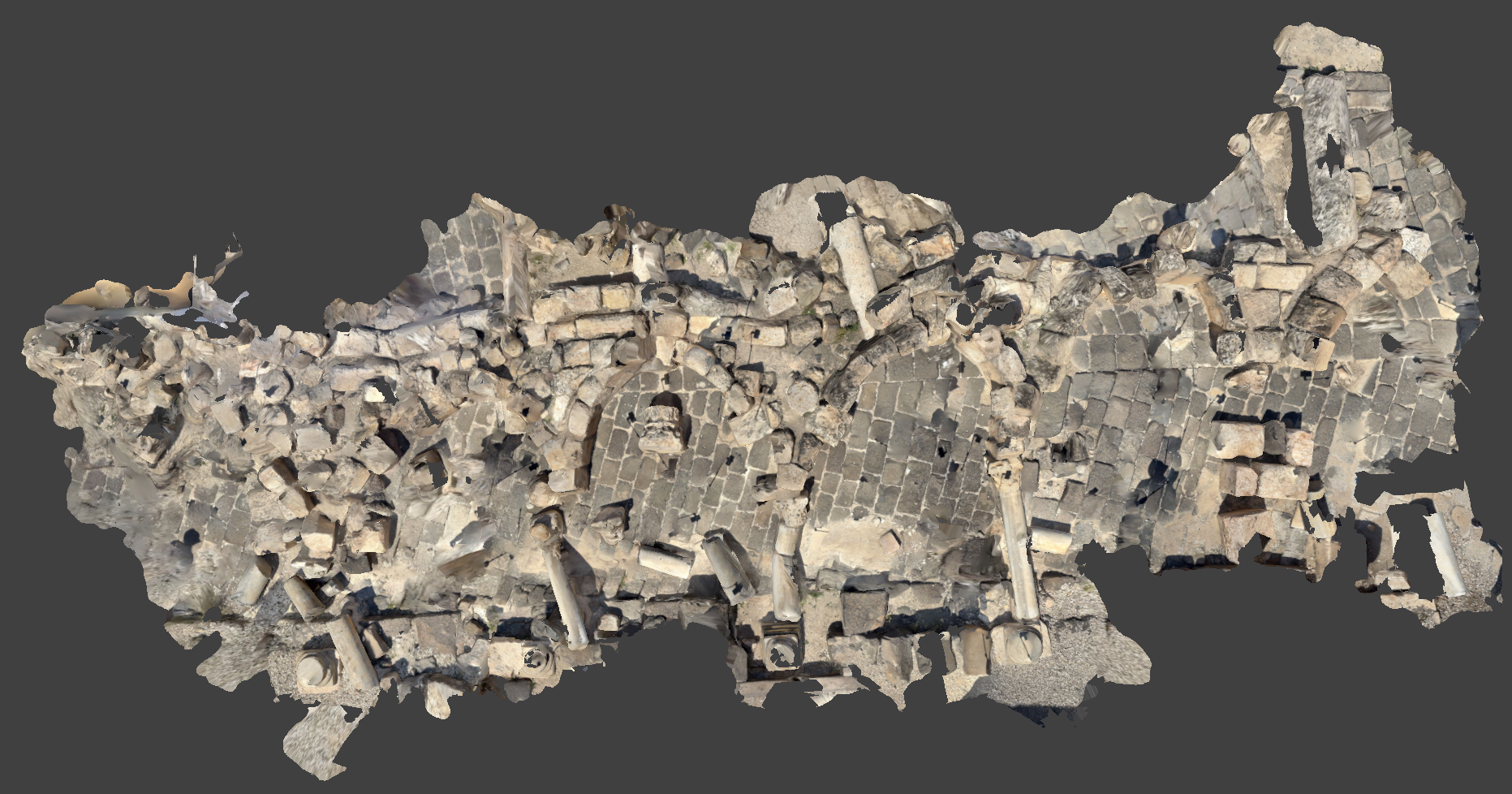
 Collapsed Storefronts on Sylvanus Street (Bet She'an)
Collapsed Storefronts on Sylvanus Street (Bet She'an)
Screenshot from 3D Lidar Scan by Jefferson Williams - 2 May 2023 |
Holy Desert Quake of the Sabbatical Year Sequence - January 749 CE | See 3D Scan |
| Broken Corners | Theater |

 Broken Corners in Arch of the Theater (Bet She'an)
Broken Corners in Arch of the Theater (Bet She'an)
Photo by Jefferson Williams - 2 May 2023 |
Undated | |
| Deformed Arch | Structure just south of the Park Entrance |

 Deformed Arch from a Structure just south of the Park Entrance (Bet She'an)
Deformed Arch from a Structure just south of the Park Entrance (Bet She'an)
Photo by Jefferson Williams - 2 May 2023 |
Undated | |
| Deformed Arch Axis Direction - 203° | Structure just south of the Park Entrance |

 Measurement of Deformed Arch Axial Direction from a Structure just south of the Park Entrance (Bet She'an)
Measurement of Deformed Arch Axial Direction from a Structure just south of the Park Entrance (Bet She'an)
Photo by Jefferson Williams - 2 May 2023 |
Undated |
- download these files into Google Earth on your phone, tablet, or computer
- Google Earth download page
| kmz | Description | Reference |
|---|---|---|
| Right Click to download | Master Bet She'an kmz file | various |


