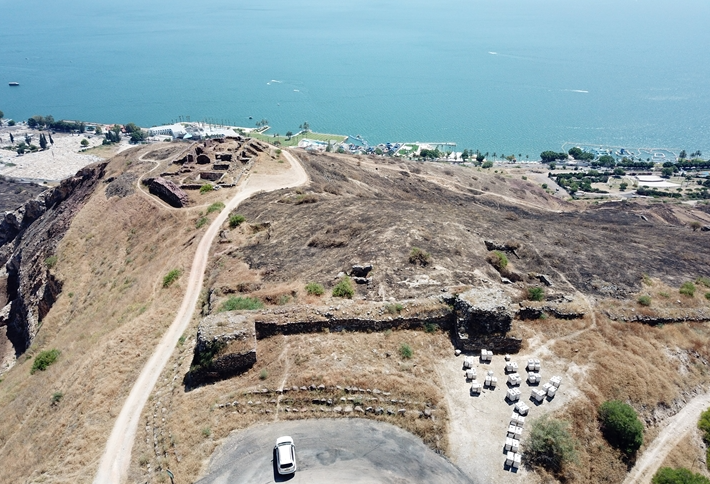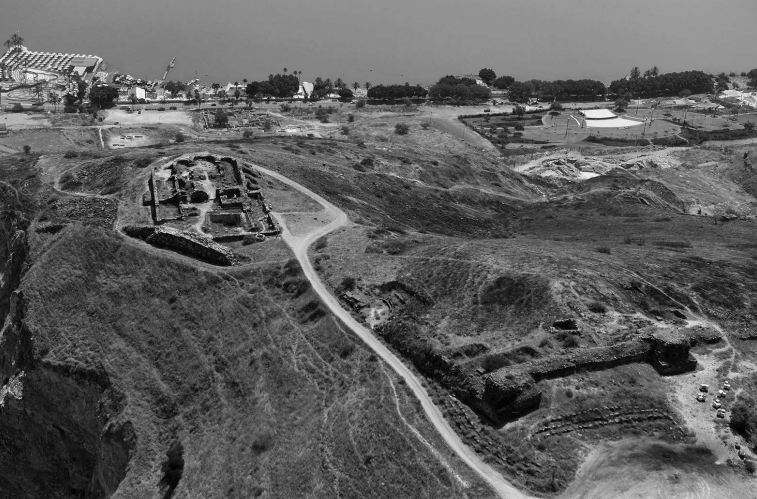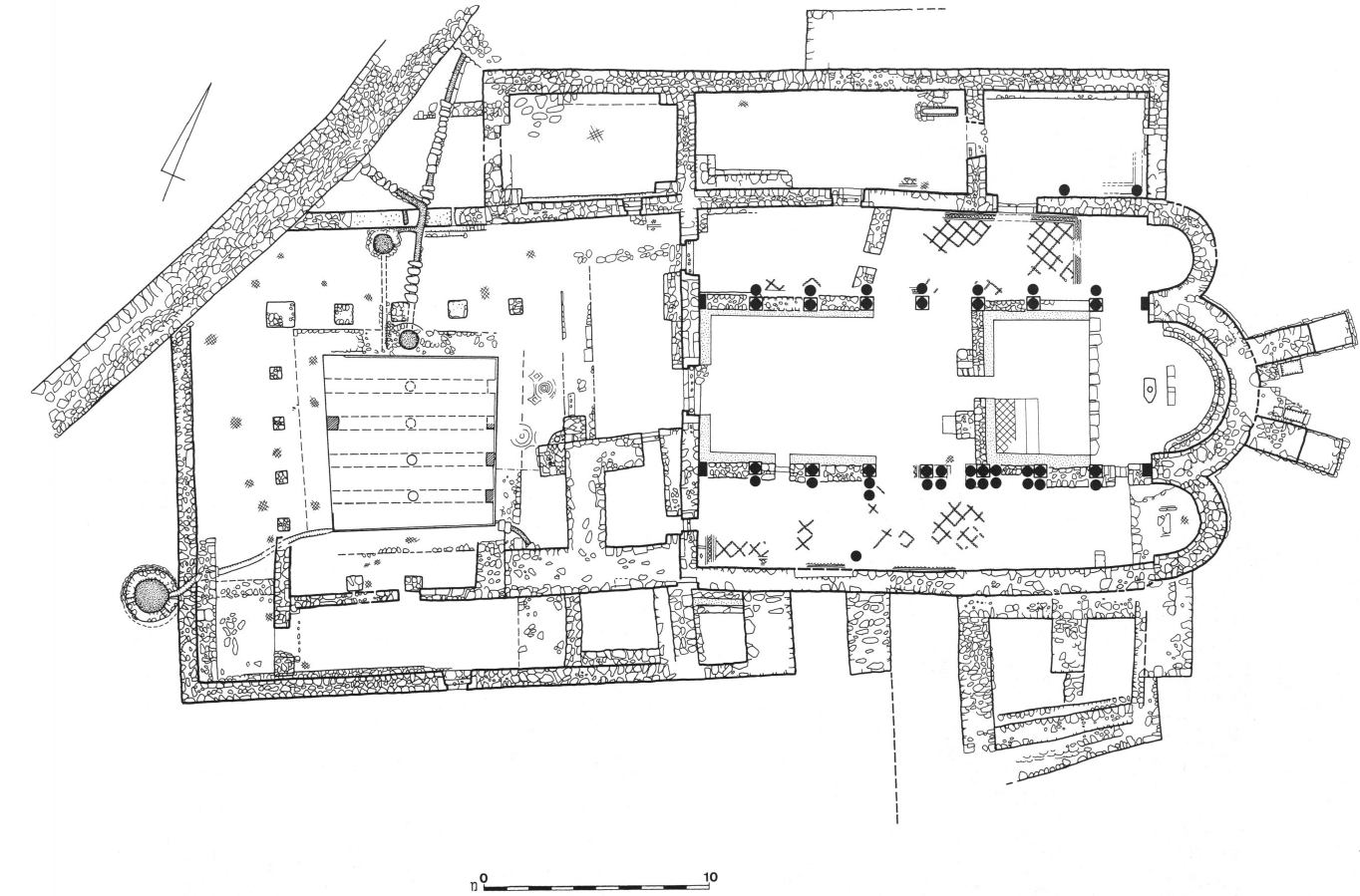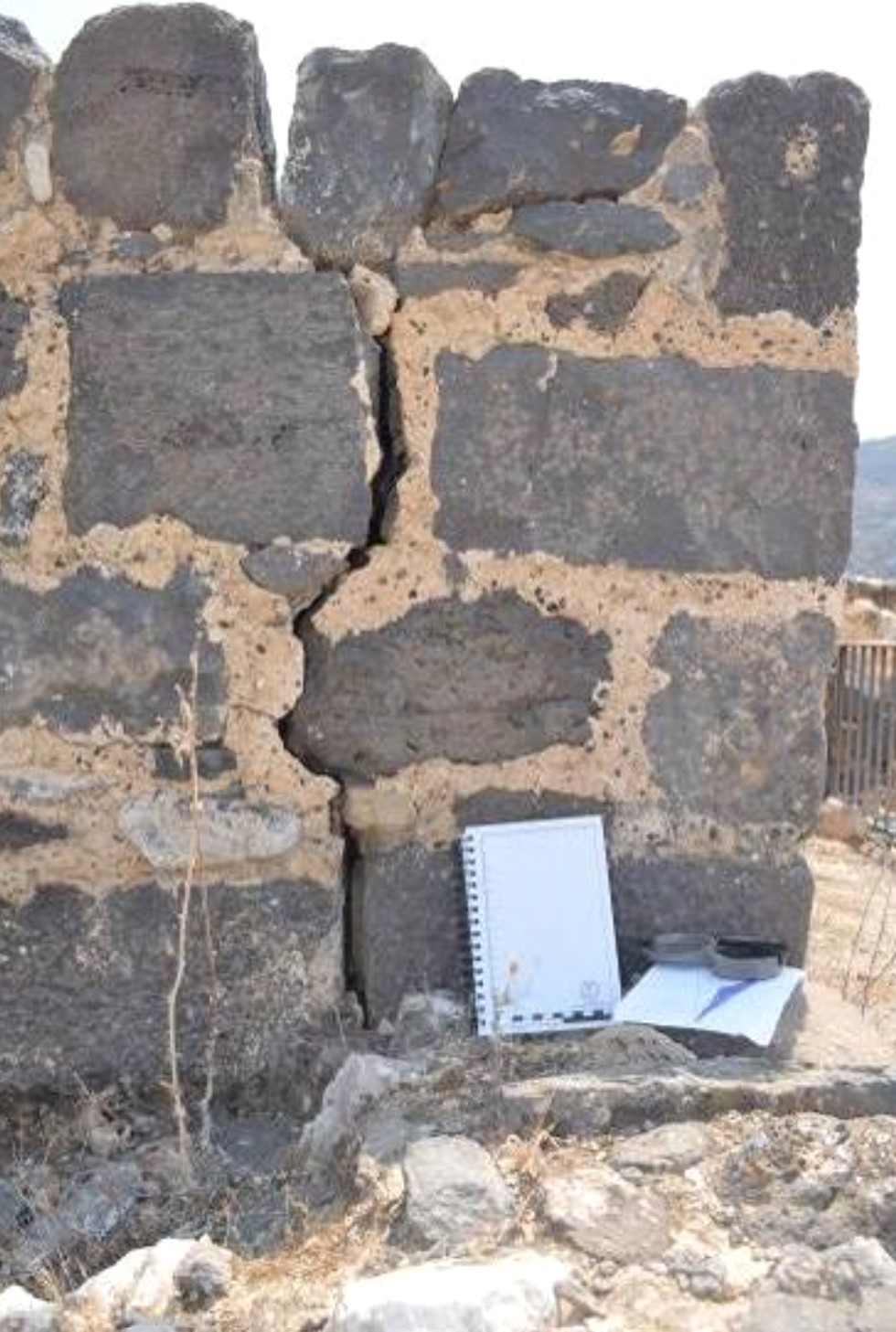Tiberias - Mount Berineke
 Aerial View of Mount Berineke (wide shot)
Aerial View of Mount Berineke (wide shot)In this aerial view the Byzantine wall is seen in the foreground, with twin towers that protected the western side. Each tower is 7.5m square, once reaching a height of 15m.
click on image to open a high res magnifiable version of this photo in a new tab
Used with permission from BibleWalks.com
In addition to the erection of the city wall, Tiberias witnessed the building of a monastery and a church at Mount Berenice, also excavated by Hirschfeld (1990–1994). Of the monastery, located at the western hill and bounded by the city wall, an olive press and a structure paved with a colorful mosaic floor were exposed.49
The thee-apsidal church (fig. C)50 which survived until the Crusader period with modifcations and additions, lies on the eastern hill and is provided with an atrium, a narthex connected to an oblong room to its north, a basilical prayer hall, and a northern wing consisting of two rooms. It has been dated to the sixth century according to ceramic finds. Its exterior dimensions are c. 48 x 27 m. The atrium, approached from the south, is almost square (17 x 19.5 m) surrounded by square pilasters interconnected by arches and provided with a large underground cistern in the center (7.5 x 7.5 m, 4.1 m deep) with a capacity of c. 220 cu m. It is paved with a mosaic floor composed of white concentric circles against a black background, not unlike a black-and-white mosaic found on the western hill. The narthex is 3.9 m wide and was originally paved with a colorful geometric mosaic. During the Abbasid period (750–969 CE), its southern half was occupied by a bell tower (5.1 x 6.8 m). The basilical prayer hall is 16 m wide and 23.5 m long from east to west. The central apse, 5.8 m in diameter, is provided with a synthronon (bench) and preceded by a bema (platform) (6.2 x 6.8 m). The side apses, delimited by narrowed walls, are 3.1 m in diameter. The columns seen today in situ belong to a later phase, but seem to derive from the original sixth-century church. The capitals are simple, resembling upside-down bases. The floor of the nave was originally tiled (17 x17 cm arranged diagonally), while the side aisles were covered with colorful mosaics. The unique feature of this church is a large basalt stone (484 kg) found underneath the altar in the center of the bema. It is 1.1 m long, 0.35 m thick, with a round biconical hole pierced through it. It has been identified as an anchor, hence Hirschfeld’s naming of this church as the “Anchor Church.” Following the 749 CE earthquake, the church was repaired; the floors were plastered over; the atrium and narthex were joined together following the collapse of the partition wall, while a tower (see above) was added on the south; new rooms were added by blocking off some of the space on the south; and buttresses were added from the outside, against both the eastern and southern walls. In the prayer hall, the inner division was made by seven pairs of short columns found in situ. The main modification that took place during the Abbasid period was at the area opposite the bema: it was blocked off by walls and surrounded by benches, thus creating a small chapel.51 This church clearly continued in use at least until the twelfth century, though the only certain find that allows a post–eleventh-century dating for the final use is a figurate fresco (depiction of a saint?) found underneath the stones that overlaid the anchor stone underneath the altar.52
49. Roni Amir, “Mosaics and Frescoes,” in Hirschfeld, Excavations at Tiberias, 1989–1994, 141–46; Hirschfeld, Excavations at Tiberias, 1989–1994, 87–92.
50. Hirschfeld, Excavations at Tiberias, 1989–1994, 97–112.
51. Ibid., 112–23.
52. Ibid., 124; Amir, “Mosaics and Frescoes,” 148–49.
- from Tiberias - Introduction - click link to open new tab
- Fig. 4 Map of ancient Tiberias
from Ferrario et al (2020)

 Figure 4: Map of ancient Tiberias (modified after Hirschfeld & Gutfeld, 2008) with indication of the inferred lineament and trench position.
Figure 4: Map of ancient Tiberias (modified after Hirschfeld & Gutfeld, 2008) with indication of the inferred lineament and trench position.
Ferrario et al (2015)
- Fig. C Remains of Byzantine
wall and “Anchor Church” on top of Mount Berenice from Cytryn-Silverman (2015)

 Figure C
Figure C
Remains of Byzantine wall and “Anchor Church” on top of Mount Berenice, overlooking the Sea of Galilee. Photo by David Silverman.
Cytryn-Silverman (2015) - Aerial View of Mount
Berineke (wide shot) from biblewalks.com

 Aerial View of Mount Berineke (wide shot)
Aerial View of Mount Berineke (wide shot)
In this aerial view the Byzantine wall is seen in the foreground, with twin towers that protected the western side. Each tower is 7.5m square, once reaching a height of 15m.
click on image to open a high res magnifiable version of this photo in a new tab
Used with permission from BibleWalks.com - Aerial View of the church
on Mount Berineke from biblewalks.com
- Mount Berineke in Google Earth
- Mount Berineke on govmap.gov.il
- Plan of church on top of
Mount Berineke modified by JW from Ferrario et al (2014)

 Figure 13
Figure 13
Preliminary sketch of the Berniki church with observed deformations.
redrawn by JW
Ferrario et al (2014) - Fig. 1 Plan of church on
top of Mount Berineke from Hirschfeld (1994)

 Figure 1
Figure 1
Plan of church on top of Mount Berineke
Hirschfeld (1994) - Fig. 6 3D reconstruction
of church on top of Mount Berineke from Hirschfeld (1993)

 Figure 6
Figure 6
3D reconstruction of church on top of Mount Berineke
Hirschfeld (1993)
- Fig. 1 Plan of church on
top of Mount Berineke from Hirschfeld (1994)

 Figure 1
Figure 1
Plan of church on top of Mount Berineke
Hirschfeld (1994)
Cytryn-Silverman (2015:199) wrote that the Church at Mount Berineke was damaged during one of the 749 CE Sabbatical Year Earthquakes:
Following the 749 CE earthquake, the church was repaired; the floors were plastered over; the atrium and narthex were joined together following the collapse of the partition wall, while a tower (see above) was added on the south; new rooms were added by blocking of some of the space on the south; and buttresses were added from the outside, against both the eastern and southern walls. In the prayer hall, the inner division was made by seven pairs of short columns found in situ. The main modification that took place during the Abbasid period was at the area opposite the bema: it was blocked of by walls and surrounded by benches, thus creating a small chapel.51 This church clearly continued in use at least until the twelfth century, though the only certain find that allows a post–eleventh-century dating for the final use is a figurative fresco (depiction of a saint?) found underneath the stones that overlaid the anchor stone underneath the altar.52Footnotes51. Hirschfeld, Excavations at Tiberias, 1989–1994, 112–23.
52. Ibid., 124; Amir, “Mosaics and Frescoes,” 148–49.
| Effect | Location | Image(s) | Description |
|---|---|---|---|
| Collapsed wall | partition wall between the atrium and the narthex
 Figure 1
Figure 1Plan of church on top of Mount Berineke Hirschfeld (1994) |
|
|
| Construction of buttress walls suggesting wall tilting, displacement, or folding | eastern and southern outer walls
 Figure 1
Figure 1Plan of church on top of Mount Berineke Hirschfeld (1994) |
|
|
| Repairs | various locations
 Figure 1
Figure 1Plan of church on top of Mount Berineke Hirschfeld (1994) |
|
- from Ferrario et al (2014)
-
Ferrario et al (2014) noted that
The church remains at Mt. Berenice show two different building techniques (different building-stone sizes, cement between building-stones). Several fractures are visible; some of them seem a result of building decay or different techniques, or are related to part of the building added later or to weaker structural elements (e.g. arches). Some other fractures, indeed, can be explained only with the occurrence of an external event (e.g. earthquake, landslide, geotechnical failure)
| Site | Plan | Image | Description |
|---|---|---|---|
| A |

 Figure 13
Figure 13Preliminary sketch of the Berniki church with observed deformations. redrawn by JW Ferrario et al (2014) |

 Figure 14: Deformation observed at the Berniki church (Site A).
Figure 14: Deformation observed at the Berniki church (Site A).Ferrario et al (2014) |
This is probably the clearest evidence of an external event. Fracture on a 1 m high wall; the fracture covers all the wall's height. Open fracture, 3-4 cm between the 2 sides, ca. 2 cm of left displacement. The W side is vertical, the E side shows an arcuate (concave N-ward) style (Fig. 14). |
| B |

 Figure 13
Figure 13Preliminary sketch of the Berniki church with observed deformations. redrawn by JW Ferrario et al (2014) |
Fracture on a 70 cm high wall; the prosecution is visible for ca. 50 cm in the superior part of the wall; no lateral displacement. | |
| C |

 Figure 13
Figure 13Preliminary sketch of the Berniki church with observed deformations. redrawn by JW Ferrario et al (2014) |

 Figure 15: Deformation observed at the Berniki church (Site C).
Figure 15: Deformation observed at the Berniki church (Site C).Ferrario et al (2014) |
Vertical fracture on a 2.40 m high wall; the fracture is visible only in the lower 1.60 m. Spacing between the 2 sides ca. 1 cm, no lateral displacement. The wall for its entire length seems built with 2 different techniques: lower part with much more cement and smaller boulders. The fracture ends ca. at the boundary between the 2. A, B and C are aligned along the N150° direction (Fig 15). |
| D |

 Figure 13
Figure 13Preliminary sketch of the Berniki church with observed deformations. redrawn by JW Ferrario et al (2014) |
Here the features (vertical fractures) seems related to different building phases (presence/absence cement). | |
| E & F |

 Figure 13
Figure 13Preliminary sketch of the Berniki church with observed deformations. redrawn by JW Ferrario et al (2014) |
Tilting and dislocation of 2 walls (loss of verticality), but related to weaker structural elements (arches). | |
| G |

 Figure 13
Figure 13Preliminary sketch of the Berniki church with observed deformations. redrawn by JW Ferrario et al (2014) |
Single stone located at the base of a door, fractured in 2 blocks. | |
| H |

 Figure 13
Figure 13Preliminary sketch of the Berniki church with observed deformations. redrawn by JW Ferrario et al (2014) |
Series of sub-vertical fractures, in correspondence to a corner in the wall; up to 4-5 cm between the 2 sides. Possible 1-2 cm of right-lateral displacement. In one point, the fracture broke a 20 cm long single stone. | |
| I |

 Figure 13
Figure 13Preliminary sketch of the Berniki church with observed deformations. redrawn by JW Ferrario et al (2014) |
Fractures in a 2.5 m high wall; several stones broken, up to 1 cm between the 2 sides, no lateral displacement. |
 Figure 13
Figure 13Preliminary sketch of the Berniki church with observed deformations.
redrawn by JW
Ferrario et al (2014)
- Deformation Map modified by JW from Fig. 1 of Hirschfeld (1994)
 Deformation Map
Deformation MapModified by JW from Fig. 1 of Hirschfeld (1994)
- Deformation Map modified by JW from Fig. 1 of Hirschfeld (1994)
- derived from archaeoseismic survey in Ferrario et al (2014)
 Deformation Map
Deformation MapModified by JW from Fig. 1 of Hirschfeld (1994)
- Earthquake Archeological Effects chart
of Rodríguez-Pascua et al (2013: 221-224)

 Earthquake Archeological Effects (EAE)
Earthquake Archeological Effects (EAE)
Rodríguez-Pascua et al (2013: 221-224)
| Effect | Location | Image(s) | Description | Intensity |
|---|---|---|---|---|
| Collapsed wall | partition wall between the atrium and the narthex
 Figure 1
Figure 1Plan of church on top of Mount Berineke Hirschfeld (1994) |
|
VIII + | |
| Construction of buttress walls suggesting wall tilting, displacement, or folding | eastern and southern outer walls
 Figure 1
Figure 1Plan of church on top of Mount Berineke Hirschfeld (1994) |
|
VI + or VII + |
Cytryn-Silverman, K, 2015, “Tiberias, from its foundation to the early Islamic period,”
in Galilee in the Late Second Temple and Mishnaic Periods Volume 2: The Archaeological Record from Galilean Cities,
Towns, and Villages, edited by David A. Fiensy and James Riley Strange, Minneapolis, 2015, pp.186-210.
Ferrario, et al. (2014). Evaluation of earthquake hazard for the city of Tiberias. GSI Report
Hirschfeld, Y. (1993). The “Anchor Church” at the Summit of Mount Berenice near Tiberias / “כנסיית העוגן” בפסגת הר ברניקי שליד טבריה.
Qadmoniot: A Journal for the Antiquities of Eretz-Israel and Bible Lands / קדמוניות: כתב-עת לעתיקות ארץ-ישראל וארצות המקרא, כו(3/4 (103/104)),
120–127. (in Hebrew) - at JSTOR
Hirschfeld, Y. (1994). Tiberias, Mt. Berenice – 1992 / טבריה, הר ברניקי - 1992. Hadashot Arkheologiyot / חדשות ארכיאולוגיות, קא/קב, 29–33. (in Hebrew) - at JSTOR


