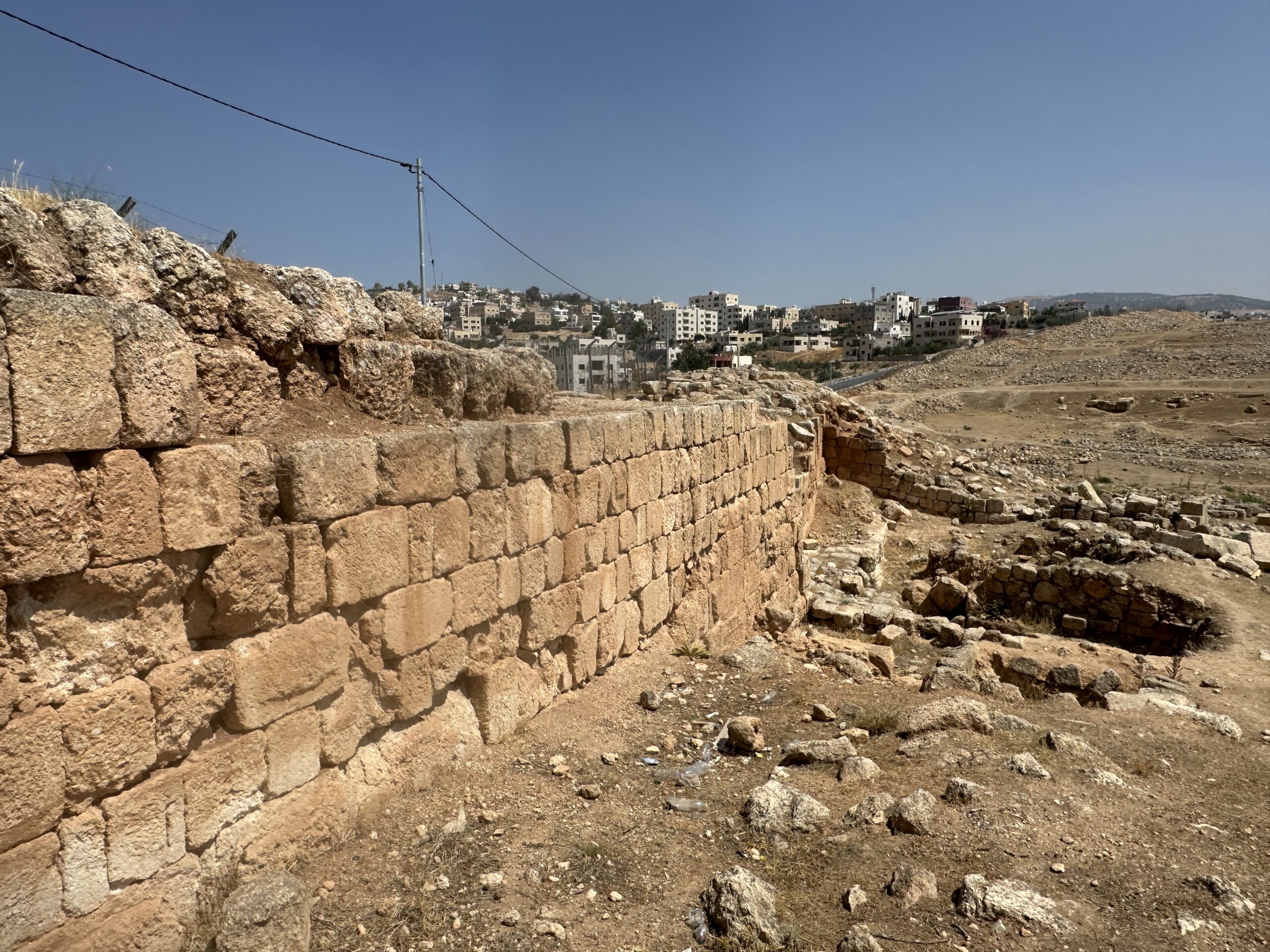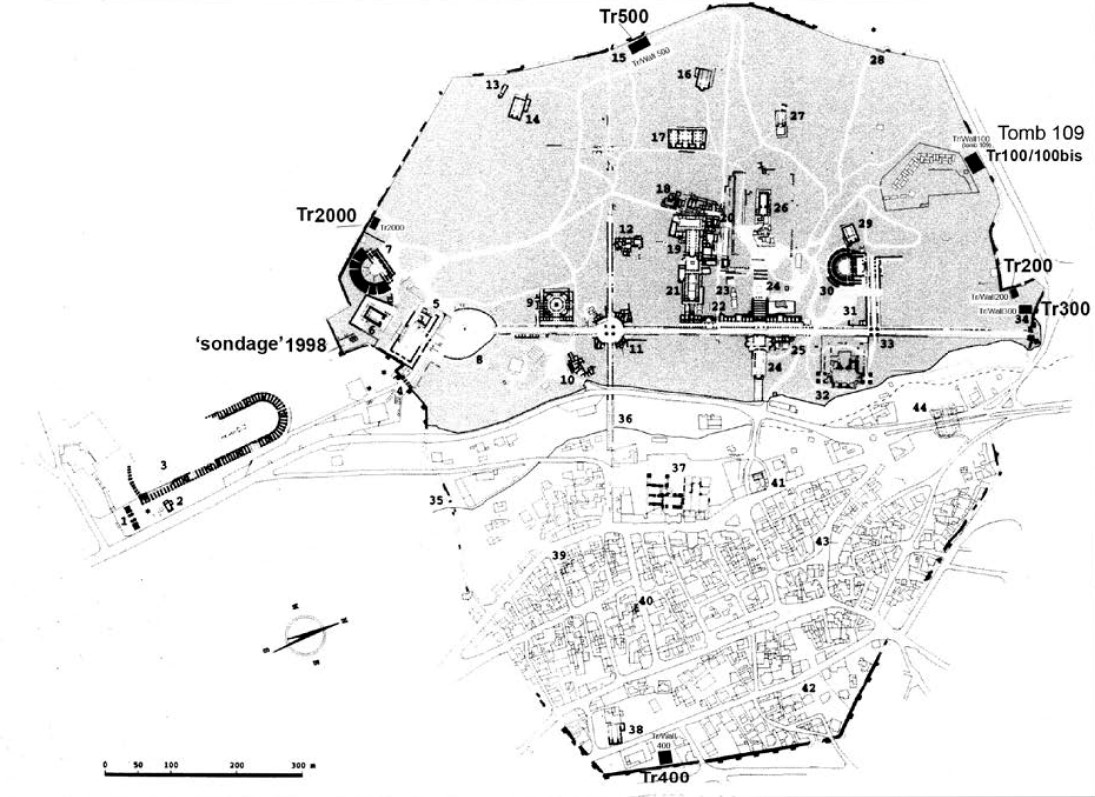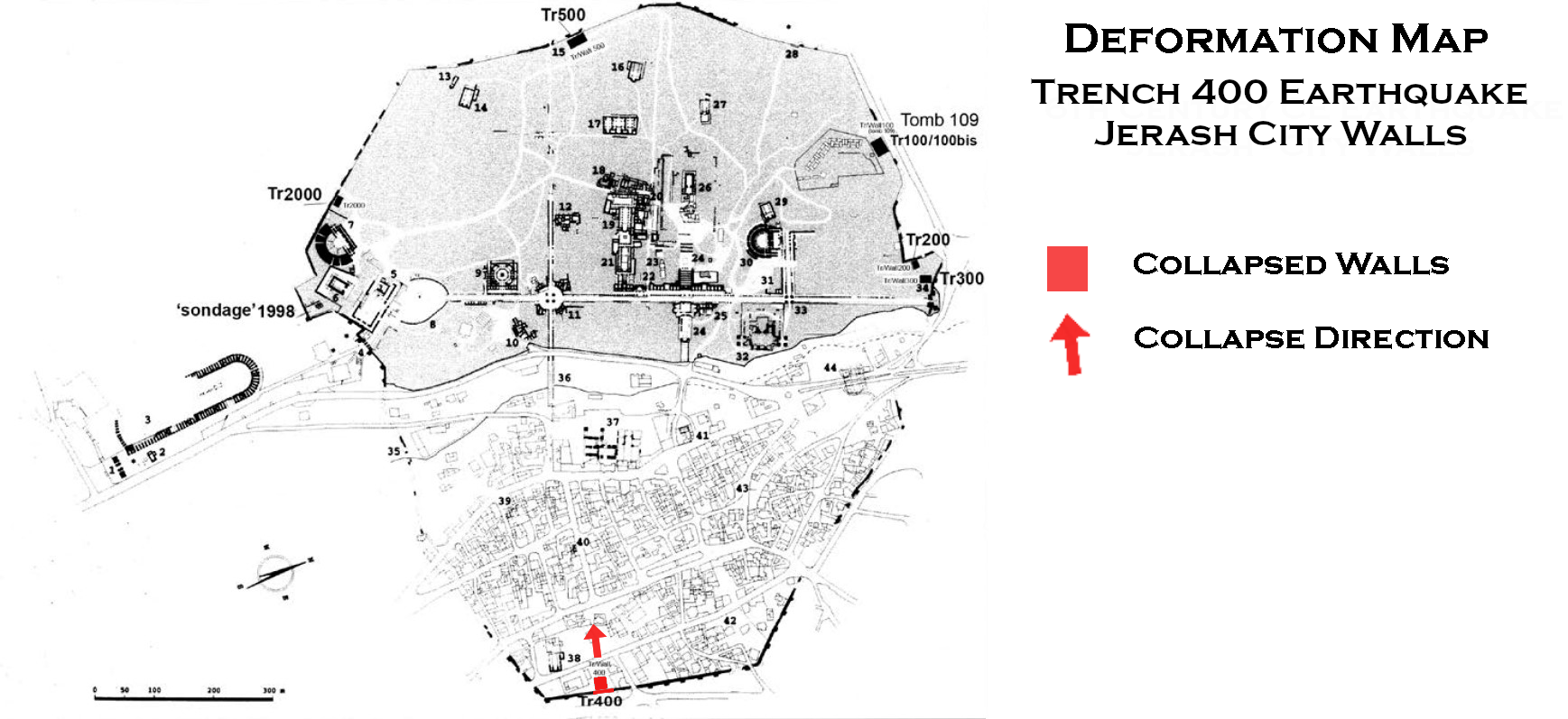Jerash - City Walls
 Western City Walls in Jerash
Western City Walls in Jerash
click on image to open in a new tab
Photo by Jefferson Williams - 23 June 2025
Kehrberg-Ostrasz and Manley (2019) excavated a number of trenches from 2000-2002 along Jerash's city walls in order to determine their date of construction.
- from Chat GPT 4o, 22 June 2025
- sources: Kehrberg-Ostrasz in Savage et al. (2003); Kehrberg-Ostrasz and Manley (2019)
The city walls of Jerash (ancient Gerasa) form an enclosing fortification system dated primarily to the 4th–6th centuries CE. Excavation and architectural analysis indicate that their construction—carried out with considerable care and planning— may have occurred as early as the 4th century, during the reign of Constantius II (337–361 CE), or perhaps later in the 6th century under Emperor Justinian. The walls were built in massive courses using large, well-cut limestone ashlars and incorporated reused architectural fragments from earlier structures, including capitals and pedestals from Roman monuments.
The circuit included towers, parapets, and multiple gates, integrating older roads and urban features. The East City Wall was particularly well preserved and featured double-wall construction in places. The North and South Gates marked the main entrances to the city, aligned with the decumanus and cardo streets.
Substantial remains of tumble and collapsed masonry, especially in Trench 400 of the East Wall, reveal episodes of damage, including a sudden collapse of the parapet—possibly triggered by a seismic event in the 6th century CE. Stratigraphic evidence shows that this collapse occurred after the wall's original construction but before the accumulation of Islamic-period debris, offering a terminus ante quem for the wall's failure.
In addition to its defensive role, the wall functioned as an urban boundary during late antiquity, with modifications over time including gate blockages, repairs, and potential earthquake-induced reconstructions. As such, the city wall is a key feature in understanding the urban topography, chronology, and seismic history of Jerash.
- from Jerash - Introduction - click link to open new tab
- Site Plan of Jerash
from Wikipedia
- Fig. 1 - Jerash City Walls
and Trench locations from Kehrberg-Ostrasz and Manley (2019)

 Fig. 1
Fig. 1
JCW [Jarash City Walls] Project - trench locations:
- Tr/Wall 2000 (IFAPO season 2000)
- Tr/Wall 100,200,300 (JCWP season 2001)
- Tr/Wall 400,500 (JCWP 2002)
The AD 2000 plan of Gerasa (IFAPO, JP Braun et al (2001) ADAJ
Kehrberg-Ostrasz and Manley (2019)
- Site Plan of Jerash
from Wikipedia
- Fig. 1 - Jerash City Walls
and Trench locations from Kehrberg-Ostrasz and Manley (2019)

 Fig. 1
Fig. 1
JCW [Jarash City Walls] Project - trench locations:
- Tr/Wall 2000 (IFAPO season 2000)
- Tr/Wall 100,200,300 (JCWP season 2001)
- Tr/Wall 400,500 (JCWP 2002)
The AD 2000 plan of Gerasa (IFAPO, JP Braun et al (2001) ADAJ
Kehrberg-Ostrasz and Manley (2019)
- Plate 1:10 - Lower city
wall tumble layers from Kehrberg-Ostrasz and Manley (2019)

 Pl. 1:10
Pl. 1:10
Tr 400: lower city wall tumble layers; N and S sections of tumble
Kehrberg-Ostrasz and Manley (2019)
- Plate 1:10 - Lower city
wall tumble layers from Kehrberg-Ostrasz and Manley (2019)

 Pl. 1:10
Pl. 1:10
Tr 400: lower city wall tumble layers; N and S sections of tumble
Kehrberg-Ostrasz and Manley (2019)
- Jordan specific chronological framework used by Kehrberg-Ostrasz and Manley (2019)
| Period Label | Date |
|---|---|
| Late Hellenistic | unstated -63 BCE |
| BC/AD | 63 BCE - 135 CE |
| Roman | 135 CE - 193 CE |
| Late Roman | 193 BCE - 324 CE |
| Byzantine | 324 BCE - 636 CE |
| Late Byzantine | unstated - 636 CE |
| Islamic | 636 CE - unstated |
- Site Plan of Jerash
from Wikipedia
- Fig. 1 - Jerash City Walls
and Trench locations from Kehrberg-Ostrasz and Manley (2019)

 Fig. 1
Fig. 1
JCW [Jarash City Walls] Project - trench locations:
- Tr/Wall 2000 (IFAPO season 2000)
- Tr/Wall 100,200,300 (JCWP season 2001)
- Tr/Wall 400,500 (JCWP 2002)
The AD 2000 plan of Gerasa (IFAPO, JP Braun et al (2001) ADAJ
Kehrberg-Ostrasz and Manley (2019)
- Site Plan of Jerash
from Wikipedia
- Fig. 1 - Jerash City Walls
and Trench locations from Kehrberg-Ostrasz and Manley (2019)

 Fig. 1
Fig. 1
JCW [Jarash City Walls] Project - trench locations:
- Tr/Wall 2000 (IFAPO season 2000)
- Tr/Wall 100,200,300 (JCWP season 2001)
- Tr/Wall 400,500 (JCWP 2002)
The AD 2000 plan of Gerasa (IFAPO, JP Braun et al (2001) ADAJ
Kehrberg-Ostrasz and Manley (2019)
- Plate 1:10 - Lower city
wall tumble layers from Kehrberg-Ostrasz and Manley (2019)

 Pl. 1:10
Pl. 1:10
Tr 400: lower city wall tumble layers; N and S sections of tumble
Kehrberg-Ostrasz and Manley (2019)
- Plate 1:10 - Lower city
wall tumble layers from Kehrberg-Ostrasz and Manley (2019)

 Pl. 1:10
Pl. 1:10
Tr 400: lower city wall tumble layers; N and S sections of tumble
Kehrberg-Ostrasz and Manley (2019)
Kehrberg-Ostrasz and Manley (2019:21) found a tumble layer (Plate 1:10) in the Trench 400 of the East Wall which they described as follows:
At some time after the dumping of 405,407 and 411, a sudden partial collapse from the face of the City Wall occurred, resulting in the distribution of six rows of facing masonry (406) in the main trench. The facing stones had fallen into neat rows, a little way from the base of the Wall, and clearly had not been disturbed since the event. Most of the stones had vertical faces, and most had at least one dimension that was close to 0.45m or 0.4m, similar to the dimensions on the uppermost extant courses of the City Wall. It seems highly probable that the six rows represent the fallen rear parapet of the City Wall of Gerasa.Kehrberg-Ostrasz in Savage et al (2003:458) dated this seismic destruction to the 6th century
... The presence of the Byzantine pottery strongly suggests that the City Wall survived intact into the Byzantine period. The sudden collapse of the rear parapet into the fallen rows of 406 may have been caused by an earthquake.
The upper layers consisted of mixed soil with residual contemporary and Late Islamic pottery and glass sherds, as well as charred bones and other debris, clearly indicating a gradual accumulation of rubbish. This rubbish tip rested on neat rows of courses of the wall, which had fallen face down onto the western rocky slope already littered with residual rubbish. The pottery and glass under this tumbled wall section showed that the collapse must have occurred during the Late Byzantine period, probably the result of an earthquake that was responsible for the destruction of other city buildings in the sixth century.
Kehrberg-Ostrasz and Manley argue that this sudden collapse, undisturbed since the event, was likely caused by an earthquake. The fall direction, neat arrangement of stones, and absence of post-collapse disturbance all support this interpretation. They date the destruction tentatively to the Late Byzantine period.
- from Chat GPT 4o, 22 June 2025
- from Kehrberg-Ostrasz in Savage et al. (2003)
Rows of upper courses from the city wall were found face-down on the slope west of the wall, undisturbed since their fall.
Beneath these, sealed contexts yielded pottery and glass sherds dating to the Late Byzantine period, establishing a terminus post quem for the collapse. The authors note that this event "can probably be attributed to the earthquake(s) which caused the destruction of other major buildings of Jarash in the sixth century AD."
No mention is made of visible seismic effects such as fractures or faulting. However, the preservation and distribution of the wall tumble—six rows of facing stones lying in order—suggest an abrupt and undisturbed collapse, likely seismic in origin.
The presence of consistent dating materials in sealed layers beneath the fallen masonry strengthens the interpretation of earthquake destruction.
| Effect | Location | Image(s) | Description |
|---|---|---|---|
| Collapsed Walls | East Wall - Trench 400
 Fig. 1
Fig. 1JCW [Jarash City Walls] Project - trench locations:
The AD 2000 plan of Gerasa (IFAPO, JP Braun et al (2001) ADAJ Kehrberg-Ostrasz and Manley (2019) |

 Pl. 1:10
Pl. 1:10Tr 400: lower city wall tumble layers; N and S sections of tumble Kehrberg-Ostrasz and Manley (2019) |
|
- Modified by JW from Fig. 1 of Kehrberg-Ostrasz and Manley (2019)
-
Earthquake Archeological Effects chart
of Rodríguez-Pascua et al (2013: 221-224)

 Earthquake Archeological Effects (EAE)
Earthquake Archeological Effects (EAE)
Rodríguez-Pascua et al (2013: 221-224)
| Effect | Location | Image(s) | Description | Intensity |
|---|---|---|---|---|
| Collapsed Walls | East Wall - Trench 400
 Fig. 1
Fig. 1JCW [Jarash City Walls] Project - trench locations:
The AD 2000 plan of Gerasa (IFAPO, JP Braun et al (2001) ADAJ Kehrberg-Ostrasz and Manley (2019) |

 Pl. 1:10
Pl. 1:10Tr 400: lower city wall tumble layers; N and S sections of tumble Kehrberg-Ostrasz and Manley (2019) |
|
VIII + |
Kehrberg-Ostrasz in Savage et al (2003:458) Savage, S., K. Zamora, and D. Keller (2003). "Archaeology in Jordan, 2002 Season." Am. J. Archaeol. 107
Kehrberg, I. and Manley, J. (2003) The Jerash City Walls Project (JCWP) 2001-2003 : report of preliminary findings of the second season 21st september - 14th october 2002
Annual of the Department of Antiquities of Jordan 47

