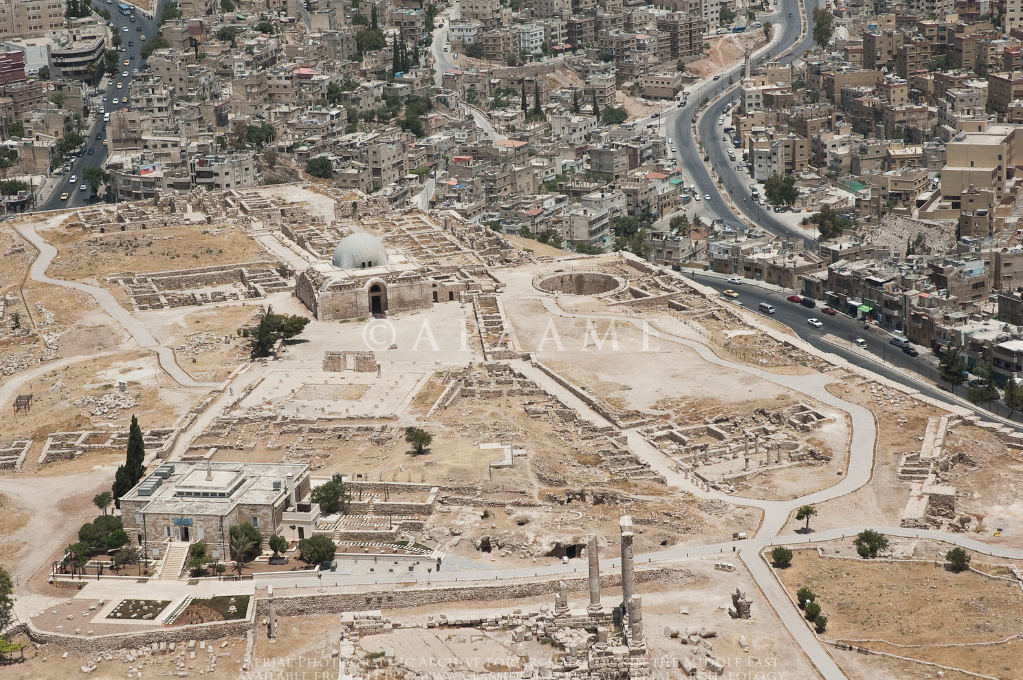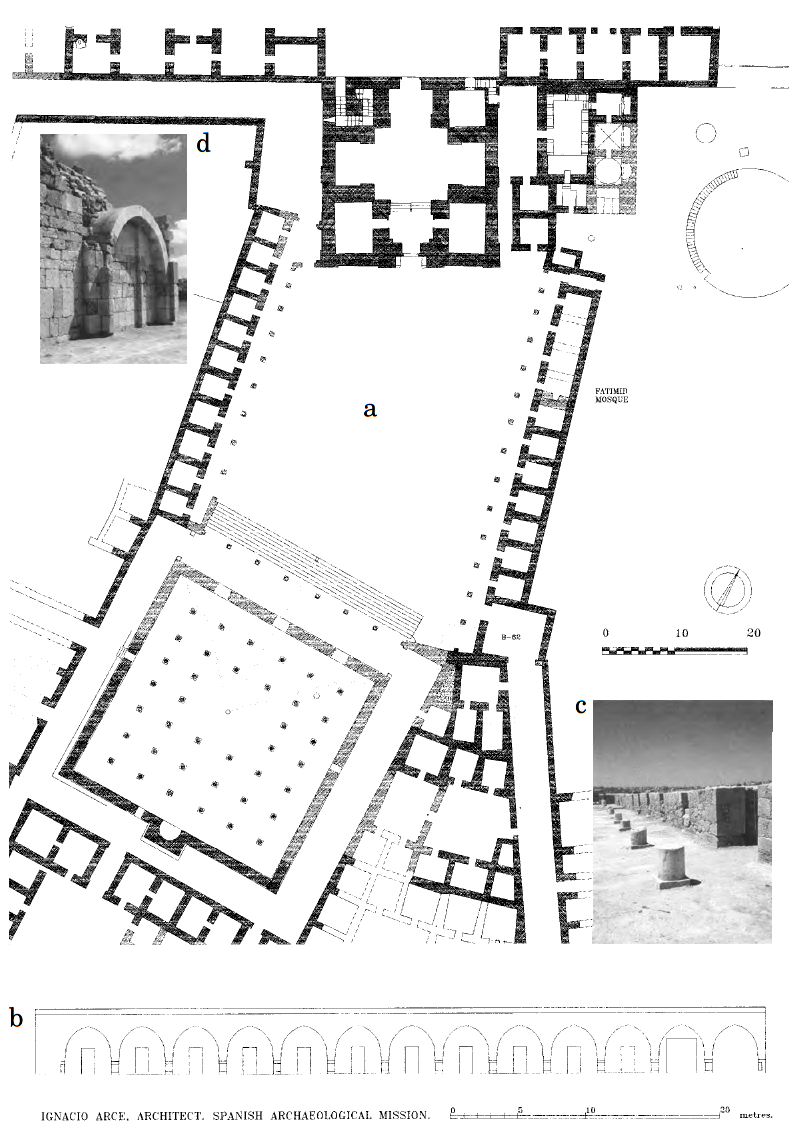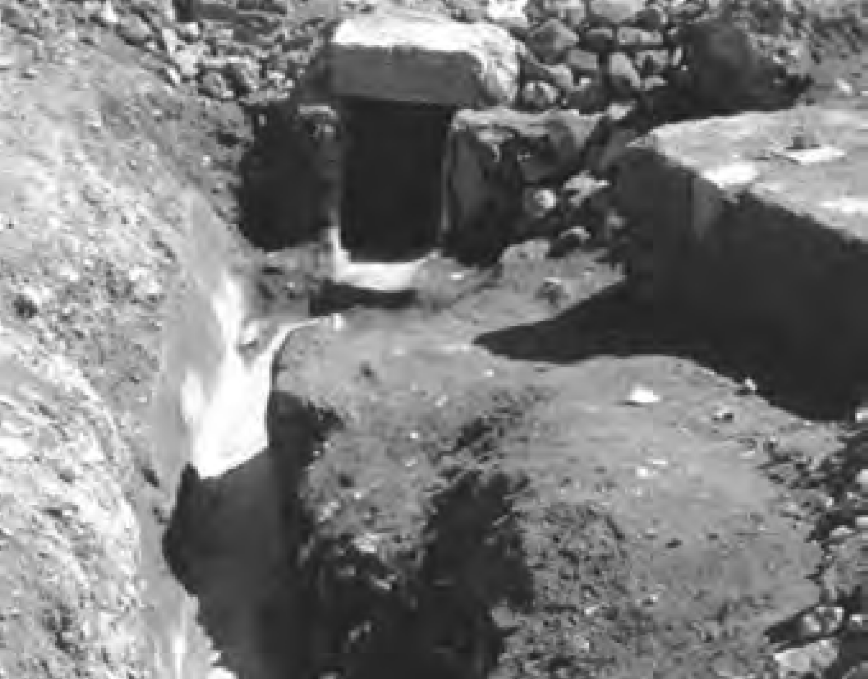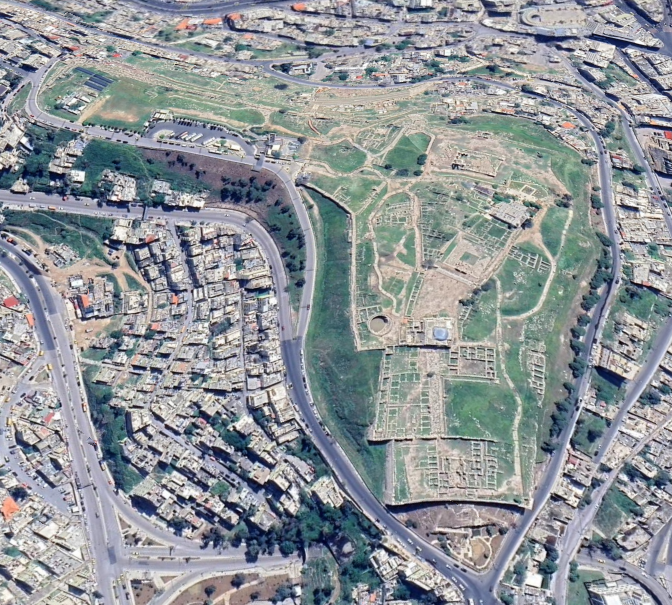Amman Citadel - Umayyad Mosque
 Aerial Photograph of the Northern part of Citadel in Amman with the Umayyad Palace, Structures, and Mosque
Aerial Photograph of the Northern part of Citadel in Amman with the Umayyad Palace, Structures, and MosqueAPAAME CC BY-NC-ND 2.0
APAAME_20100601_
SES-0235.dng
Introduction
- from Chat GPT 4o, 21 June 2025
Although not fully preserved, the mosque’s plan has been reconstructed based on foundations and partial wall remains. It consisted of a rectangular prayer hall oriented toward Mecca, preceded by an open courtyard. A small mihrab niche survives, indicating the qibla direction. The building technique combines local limestone masonry with reused Roman and Byzantine architectural elements, consistent with Umayyad spolia practices.
The mosque forms part of a wider effort under the Umayyads to establish Islamic monumental architecture on existing urban acropolises. Its proximity to the palace suggests that it served a primarily administrative or elite residential population, rather than a large urban congregation. Restoration efforts have partially reconstructed its columns and arcades to convey the original layout.
Amman - Introduction Webpage
- from Amman - Introduction - click link to open new tab
Aerial Views, Plans, and Photos
Aerial Views
Plans
Normal Size
- Area Plan of the Citadel
in Amman from maps-amman.com

 Amman Citadel
Amman Citadel
JW: Umayyad Palace at top of map
from maps-amman.com/amman-citadel-map - Fig. 1 - General plan of
the north part of the Amman citadel from Alamgro et al (2000)

 Figure 1
Figure 1
General plan of the north part of the Amman citadel.
Alamgro et al (2000) - Fig. 1 - Congregational
Mosque and Souq Square on the Citadel in Amman from Arce (2000)

 Figure 1
Figure 1
Congregational Mosque and Souq Square at Amman Citadel:
- General plan
- Elevation of the souq east portico.
- View to north of the souq east portico
- View of the blind arch on the western façade of the vestibule
Arce (2000)
Magnified
- Area Plan of the Citadel
in Amman from maps-amman.com

 Amman Citadel
Amman Citadel
JW: Umayyad Palace at top of map
from maps-amman.com/amman-citadel-map - Fig. 1 - General plan of
the north part of the Amman citadel from Alamgro et al (2000)

 Figure 1
Figure 1
General plan of the north part of the Amman citadel.
Alamgro et al (2000) - Fig. 1 - Congregational
Mosque and Souq Square on the Citadel in Amman from Arce (2000)

 Figure 1
Figure 1
Congregational Mosque and Souq Square at Amman Citadel:
- General plan
- Elevation of the souq east portico.
- View to north of the souq east portico
- View of the blind arch on the western façade of the vestibule
Arce (2000)
Photos
Normal Size
- Fig. 3d - Cornice Fragments
from the Mosque Court from Arce (2000)

 Figure 3d
Figure 3d
Cornice Fragments from the Mosque Court
Arce (2000) - Fig. 2e - Broken water
channel from Arce (2000)

 Figure 2 e
Figure 2 e
Channel broken by the A.D. 749 earthquake.
Arce (2000)
Magnified
- Fig. 3d - Cornice Fragments
from the Mosque Court from Arce (2000)

 Figure 3d
Figure 3d
Cornice Fragments from the Mosque Court
Arce (2000) - Fig. 2e - Broken water
channel from Arce (2000)

 Figure 2 e
Figure 2 e
Channel broken by the A.D. 749 earthquake.
Arce (2000)
Mid 8th century CE earthquake
Plans and Figures/Photos
Plans
Normal Size
- Area Plan of the Citadel
in Amman from maps-amman.com

 Amman Citadel
Amman Citadel
JW: Umayyad Palace at top of map
from maps-amman.com/amman-citadel-map - Fig. 1 - General plan of
the north part of the Amman citadel from Alamgro et al (2000)

 Figure 1
Figure 1
General plan of the north part of the Amman citadel.
Alamgro et al (2000) - Fig. 1 - Congregational
Mosque and Souq Square on the Citadel in Amman from Arce (2000)

 Figure 1
Figure 1
Congregational Mosque and Souq Square at Amman Citadel:
- General plan
- Elevation of the souq east portico.
- View to north of the souq east portico
- View of the blind arch on the western façade of the vestibule
Arce (2000)
Magnified
- Area Plan of the Citadel
in Amman from maps-amman.com

 Amman Citadel
Amman Citadel
JW: Umayyad Palace at top of map
from maps-amman.com/amman-citadel-map - Fig. 1 - General plan of
the north part of the Amman citadel from Alamgro et al (2000)

 Figure 1
Figure 1
General plan of the north part of the Amman citadel.
Alamgro et al (2000) - Fig. 1 - Congregational
Mosque and Souq Square on the Citadel in Amman from Arce (2000)

 Figure 1
Figure 1
Congregational Mosque and Souq Square at Amman Citadel:
- General plan
- Elevation of the souq east portico.
- View to north of the souq east portico
- View of the blind arch on the western façade of the vestibule
Arce (2000)
Figures/Photos
- Fig. 2e - Broken water
channel from Arce (2000)

 Figure 2 e
Figure 2 e
Channel broken by the A.D. 749 earthquake.
Arce (2000)
Discussion
Arce (2000)
Notes by JW
Arce (2000:130) report that the Congregational Mosque collapsed in the A.D. 749 earthquake
noting that:
It can be seen in Figure 2e how the displacement of the column base and the foundation socle (as a result of the quake tremor) broke the water channel running beside it. The poor compacting of the fills, as well as the design itself of the building, were the reasons for this displacement of the column foundation and the consequent collapse of the building.Arce (2000:135-140) reported on the following architectural elements found in
A.D. 749 earthquake debris
- Cornices
-
Small Niches Series and Lateral-Inner Façade Decoration noting 3 new types
This piece combines arch, panel and colonnettes, with the same height but slightly wider (59 centimeters) than the average (48 centimeters). The panel does not have any carved decoration; perhaps a painted or mosaic decoration was applied on it (Figure 3h).
This piece includes also an archivolted arch. The panel bears a huge trefoil motif that occupies the whole area of the arch. The height of the arch is 37 centimeters (Figure 3i).
The panel decoration of this already known piece has a composite tree with a zig-zag stem and alternating half-palmettes, medlar leaves, and a pomegranate on a ground of three semicircles (Northedge 1992: figure 54.4 and plate 28f; Bartoccini 1933: 14, no.i) (Figure 3j).
The panel from this new piece has a composite tree with a central stem and alternating half-palmettes pointing downwards and bunches of grapes. The ground has the typical three semicircles (Figure 3k). A single colonnette of the same series and another small fragment were found in the undisturbed debris from the mosque collapse in the west street/ziyada.
Arce (2000:135-137) made the following structural conclusions from the niche evidence:There is an important characteristic of this set of niches that contrasts with the standard type (consisting of double engaged colonnettes, archivolted arches, and decorated panels). In the standard freezes, the decoration is displayed on a separate panel that is placed between two double-engaged colonnette pieces. Each of these pieces—with colonnettes—support two different neighboring archivolted arches. Therefore, we have an alternating vertical joint building system that provides more strength to the whole. In this other case, the elements are not three but two (and in some cases just one): the archivolted arches and the blocks that bring together the decorated panel are flanked by single colonnettes. Thus each niche stands on its own pair of colonnettes and decorated panel, without any link to the neighbouring ones. The standard set was designed to tie together its pieces as structural weight-carrying elements that formed part of the ashlar masonry fabric. In the small set case, the mechanical characteristics seem not to be so demanding.
Another important feature is the scale of the pieces and consequently the place they were designed for. After knowledge achieved from the restoration of the vestibule, it can be asserted that the higher or more distant a decorated niche is away from the observer, the bigger it is in size.17 In our case, their smaller dimension would indicate that they were intended to be seen close up, as would be the case in a narrow street. This evidence would indicate that these small-scale pieces could have belonged to the lateral façades of the mosque, or even to its interior, being placed in between the buttresses. - Inner Decoration:Carved Stucco -
Several pieces of carved stucco were found on the mosque courtyard floor and inside its cisterns. Therefore, it could be inferred that while the outside façades were decorated with carved stone the interior of the mosque was mainly decorated with carved stucco.
- Carved Inscriptions -
Among the collapsed debris from the 749 earthquake at the base of the west wall of the mosque a piece of great interest was found. It is a fragment of a marble slab with a carved Kufic inscription. Each line of the text was alternatively painted with red and pale blue pigments. Being Kufic, the inscription does not have diacritical marks. It has a carved edge that fitted into a supporting groove. On the rear another, much rougher, inscription can be seen, also in Arabic, indicating the block was reused. In both inscriptions the only complete word that can be read is "Allah" (Figures 4i, 4j). Other noticeable inscriptions are those scratched on the third step in front of the mosque; only "Allah 'umma" and also "Illa[..]" can be read.
Dating Evidence for the 749 CE Earthquake
- from Chat GPT 4o, 21 June 2025
Arce observes that foundational elements such as column socles, prismatic bases, and a water channel were physically disrupted by lateral seismic motion. This was confirmed by a displaced column base that had fractured the adjacent water channel—damage clearly linked to earthquake activity and not later human destruction. This specific feature is illustrated in Figure 2e of the report and was discovered in undisturbed collapse debris (Arce 2000:130).
Additional confirmation comes from architectural fragments— including small decorative niches, cornices, and capitals—all recovered within collapsed layers attributed by Arce to the 749 CE event. These remains were found in situ within earthquake rubble in the mosque courtyard and surrounding street (ziyada). Because the mosque was never rebuilt and was reused as residential structures in the Abbasid period, the destruction event that ended its use can be dated to the mid-8th century. This stratigraphic transition and reoccupation further support Arce’s dating.
Lastly, the attribution is strengthened by the broader regional correlation: similar patterns of structural failure and abandonment due to the 749 CE earthquake have been documented at other major Umayyad sites, reinforcing the historical context and timing of the event at Amman.
Mid 8th century CE earthquake
| Effect | Location | Image (s) | Comments |
|---|---|---|---|
|
Umayyad Mosque
 Figure 1
Figure 1Congregational Mosque and Souq Square at Amman Citadel:
Arce (2000) |

 Figure 2 e
Figure 2 eChannel broken by the A.D. 749 earthquake. Arce (2000) |
displacement of the column base and the foundation socle (as a result of the quake tremor) broke the water channel running beside it.- Arce (2000) |
| Debris indicating wall and arch or semi dome collapse | Umayyad Mosque
 Figure 1
Figure 1Congregational Mosque and Souq Square at Amman Citadel:
Arce (2000) |
Arce (2000) reports that the earthquake debris included Cornices indicating wall collapse, niches indicating arch collapse or semi dome vault collapse, carved stucco decoration from interior walls, and carved inscriptions in marble indicating wall damage or collapse (the inscription would have presumably been attached to a wall) |
Mid 8th century CE earthquake
- Earthquake Archeological Effects chart
of Rodríguez-Pascua et al (2013: 221-224)

 Earthquake Archeological Effects (EAE)
Earthquake Archeological Effects (EAE)
Rodríguez-Pascua et al (2013: 221-224)
| Effect | Location | Image (s) | Comments | Intensity |
|---|---|---|---|---|
|
Umayyad Mosque
 Figure 1
Figure 1Congregational Mosque and Souq Square at Amman Citadel:
Arce (2000) |

 Figure 2 e
Figure 2 eChannel broken by the A.D. 749 earthquake. Arce (2000) |
displacement of the column base and the foundation socle (as a result of the quake tremor) broke the water channel running beside it.- Arce (2000) |
|
| Debris indicating wall and arch or semi dome collapse | Umayyad Mosque
 Figure 1
Figure 1Congregational Mosque and Souq Square at Amman Citadel:
Arce (2000) |
Arce (2000) reports that the earthquake debris included Cornices indicating wall collapse, niches indicating arch collapse or semi dome vault collapse, carved stucco decoration from interior walls, and carved inscriptions in marble indicating wall damage or collapse (the inscription would have presumably been attached to a wall) | VIII + |
