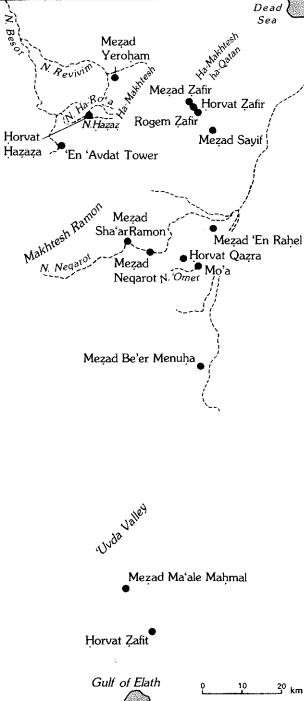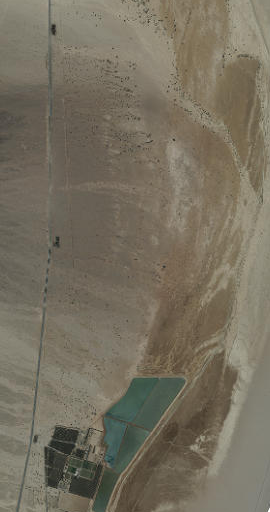Horbat Dafit
| Transliterated Name | Source | Name |
|---|---|---|
| Horbat Dafit | Hebrew | הורבט דפיט |
| Horvat Dafit | Hebrew | הורבט דפיט |
| Horbat `Avrona | ||
| Khirbat ad Dafiya | Arabic |
Introduction
Horbat Dafit is located in the southern Arabah ~1.5 km. from the Ein Avrona spring.
Dolinka (2006) examined the material evidence from excavations performed in the
1980's which were only lightly published.
Dolinka (2006) reports that a caravanserai was constructed [at Horbat Dafit] in the 1st century AD
and was continuously occupied until the 3rd century CE.
Description and Excavations
Situated in the southern Arabah, on a low hill about 1.5 km (1 mi.) west of 'En Dafit (map reference 1500.9001), Horvat Dafit was first surveyed in 1965 by B. Rothenberg (site no. 47 in the Eloth Survey. He found remains of a structure (18 by 18m) from the Byzantine period. In 1983-1984, it was excavated under Cohen's direction, on behalf of the Israel Department of Antiquities and Museums. Three building phases were identified (strata 3- 1). The earliest (stratum 3) was a building (23.7 by 18.2 m) consisting of thirteen rooms built around a central courtyard (10.5 by 8 m). The main gate was in the middle of the eastern wall. The entrance was approximately 2.30m wide; the gate itself was a room (5 by 5.3 m) with three pillars on either side. The pillars supported arches that, in turn, supported a ceiling of stone slabs. On each side of the gate (north and south) was a long room ( 5 by 1. 7 m); two similar rooms were found on the west. The other nine rooms were the same size(c. 5 by 3.5 m). The outer walls of the building were some0.9m thick and the inner walls about 0.5 m thick. Pottery found on the floors of stratum 3 included painted N abate an bowls, oil lamps, cooking pots, and jars from the first century, as well as a few coins of Aretas IV. The rooms of the building continued in use in the second phase (stratum 2). The upper part of the walls was built of bricks. The finds include pottery typical of the second and third centuries and coins from the time of Trajan and Hadrian (117-138).
In the last phase (stratum 1) the walls of the room at the southeastern corner of the building were thickened and it was apparently became a tower ( 5 by 6 m) with an entrance (width, c. 1.2 m) in the east. The rest of the building was turned into a large courtyard. Camel bones were found in the northwestern corner of the courtyard near three cooking installations. The pottery was typical of the third and fourth centuries.
Horvat Dafit was probably a road station on the Nabatean road from the Arabah to Elath, from I:Ia?eva by way ofMo'a, Be'er Menul).a, and Yotvata. It continued in use after the Romans annexed the Nabatean kingdom to the Provincia Arabia in 106. At the end of the Roman period, the site declined in importance and was occupied by a tower and a camping ground.
Maps, Aerial Views, and Plans
Maps
Normal Size
- Location Map from
Stern et. al. (1993 v.3)

 Map of the main Hellenistic, Roman, and Byzantine sites in the Negev Hills
Map of the main Hellenistic, Roman, and Byzantine sites in the Negev Hills
Stern et. al. (1993 v.3) - Location Map from
Dolinka (2006)

 Fig. 4.1
Fig. 4.1
Map showing the location of Horvat Dafit, Petra, Aila and the principal sites situated along the Nabataean route on the western escarpment of the Wadi Arabah valley
(by B. Dolinka)
Dolinka (2006)
Magnified
- Location Map from
Stern et. al. (1993 v.3)

 Map of the main Hellenistic, Roman, and Byzantine sites in the Negev Hills
Map of the main Hellenistic, Roman, and Byzantine sites in the Negev Hills
Stern et. al. (1993 v.3) - Location Map from
Dolinka (2006)

 Fig. 4.1
Fig. 4.1
Map showing the location of Horvat Dafit, Petra, Aila and the principal sites situated along the Nabataean route on the western escarpment of the Wadi Arabah valley
(by B. Dolinka)
Dolinka (2006)
Aerial Views
Plans
Normal Size
- Plan of Phase 1 structure
from Dolinka (2006)

 Fig. 4.4
Fig. 4.4
Plan of the Phase I structure at Horvat Dafit (courtesy IAA Archives, Rockefeller Museum).
Dolinka (2006) - Plan of Phase 2 structure
from Dolinka (2006)

 Fig. 4.10
Fig. 4.10
Top Plan of the Nabataean caravanserai at Horvat Dafit in Phase 2, 2nd century AD (courtesy IAA Archives, Rockefeller Museum).
Dolinka (2006) - Plan of Phase 3 structure
from Dolinka (2006)

 Fig. 4.24
Fig. 4.24
Plan of the Phase 3 structure at Horvat Dafit (courtesy IAA Archives, Rockefeller Museum).
Dolinka (2006)
Magnified
- Plan of Phase 1 structure
from Dolinka (2006)

 Fig. 4.4
Fig. 4.4
Plan of the Phase I structure at Horvat Dafit (courtesy IAA Archives, Rockefeller Museum).
Dolinka (2006) - Plan of Phase 2 structure
from Dolinka (2006)

 Fig. 4.10
Fig. 4.10
Top Plan of the Nabataean caravanserai at Horvat Dafit in Phase 2, 2nd century AD (courtesy IAA Archives, Rockefeller Museum).
Dolinka (2006) - Plan of Phase 3 structure
from Dolinka (2006)

 Fig. 4.24
Fig. 4.24
Plan of the Phase 3 structure at Horvat Dafit (courtesy IAA Archives, Rockefeller Museum).
Dolinka (2006)
Phasing
- Revised chronology from Dolinka (2006)
- Chronology is based on ceramics and/or numismatics
- Dating Matrix of the structure at
Horvat Dafit from Dolinka (2006)

 Fig. 4.38
Fig. 4.38
Matrix of the structure at Horvat Dafit, detailing the three loci (i.e. phases) for each room.
Dolinka (2006)
| Phase | Date | Comments |
|---|---|---|
| 3 | late 2nd- early 3rd centuries CE |
|
| 2 | 2nd-3rd centuries CE |
|
| 1 | 1st century CE |
|
End of Phase 1 Earthquake - early 2nd century CE
Plans
- Plan of Phase 1 structure
from Dolinka (2006)

 Fig. 4.4
Fig. 4.4
Plan of the Phase I structure at Horvat Dafit (courtesy IAA Archives, Rockefeller Museum).
Dolinka (2006) - Plan of Phase 2 structure
from Dolinka (2006)

 Fig. 4.10
Fig. 4.10
Top Plan of the Nabataean caravanserai at Horvat Dafit in Phase 2, 2nd century AD (courtesy IAA Archives, Rockefeller Museum).
Dolinka (2006) - Plan of Phase 3 structure
from Dolinka (2006)

 Fig. 4.24
Fig. 4.24
Plan of the Phase 3 structure at Horvat Dafit (courtesy IAA Archives, Rockefeller Museum).
Dolinka (2006)
Discussion
End of Phase 1 Earthquake - early 2nd century CE
| Effect | Location | Image(s) | Description |
|---|---|---|---|
| collapse of architectural elements | several of the rooms
 Fig. 4.4
Fig. 4.4Plan of the Phase I structure at Horvat Dafit (courtesy IAA Archives, Rockefeller Museum). Dolinka (2006) |
several of the rooms within the structure exhibited collapse of the architectural elements as well as ashy layers associated with that event.- Dolinka (2006:130) |
|
| mudbrick collapse building debris Cleaning of the interior repairs and reconstruction |
Loci 46, 23, 26, 27, 45, and 50
 Fig. 4.4
Fig. 4.4Plan of the Phase I structure at Horvat Dafit (courtesy IAA Archives, Rockefeller Museum). Dolinka (2006) |
the earliest levels of [phase 2] are characterized by mudbrick collapse and/or building debris (e.g. Locus 46), cleaning of the interior of some of the rooms (e.g. Loci 23. 26 and 50), repair to damaged walls (e.g. Locus 45), and reconstruction of the main entrance and gate (Locus 27).- Dolinka (2006:135-136) |
End of Phase 1 Earthquake - early 2nd century CE
-
Earthquake Archeological Effects chart
of Rodríguez-Pascua et al (2013: 221-224)

 Earthquake Archeological Effects (EAE)
Earthquake Archeological Effects (EAE)
Rodríguez-Pascua et al (2013: 221-224)
| Effect | Location | Image(s) | Description | Intensity |
|---|---|---|---|---|
| collapse of architectural elements - collapsed walls | several of the rooms
 Fig. 4.4
Fig. 4.4Plan of the Phase I structure at Horvat Dafit (courtesy IAA Archives, Rockefeller Museum). Dolinka (2006) |
several of the rooms within the structure exhibited collapse of the architectural elements as well as ashy layers associated with that event.- Dolinka (2006:130) |
VIII+ | |
| mudbrick collapse building debris Cleaning of the interior repairs and reconstruction |
Loci 46, 23, 26, 27, 45, and 50
 Fig. 4.4
Fig. 4.4Plan of the Phase I structure at Horvat Dafit (courtesy IAA Archives, Rockefeller Museum). Dolinka (2006) |
the earliest levels of [phase 2] are characterized by mudbrick collapse and/or building debris (e.g. Locus 46), cleaning of the interior of some of the rooms (e.g. Loci 23. 26 and 50), repair to damaged walls (e.g. Locus 45), and reconstruction of the main entrance and gate (Locus 27).- Dolinka (2006:135-136) |
VIII+ |
References
Bibliography from Stern et. al. (1993 v.3)
R. Cohen, ESI 3 (1984), 16-17.

